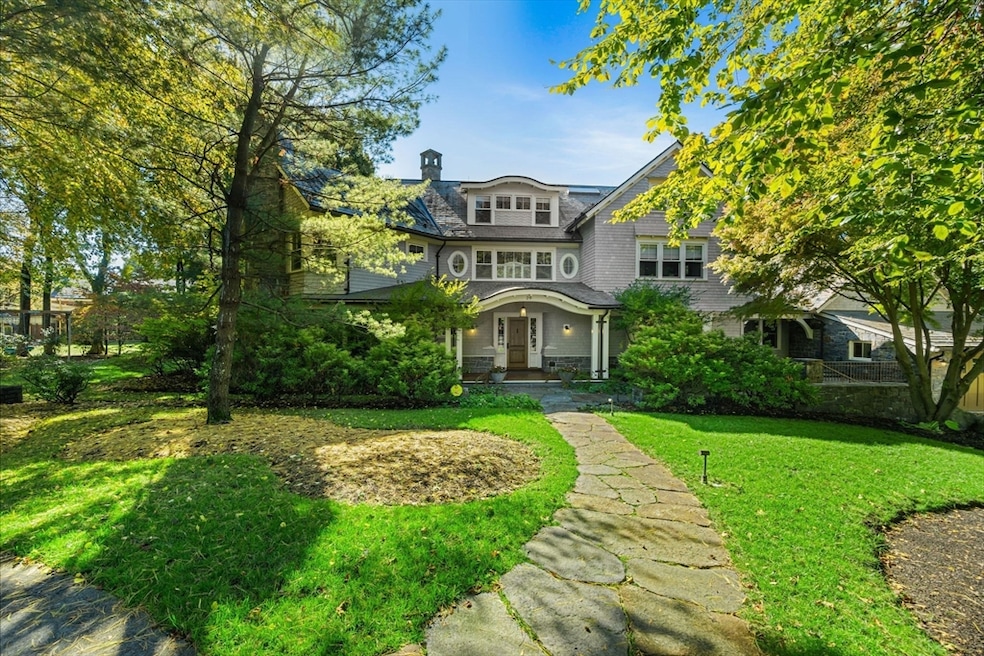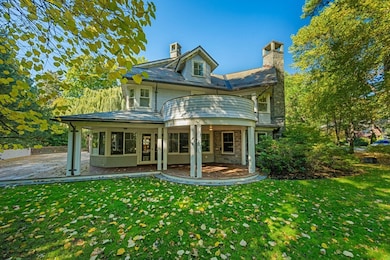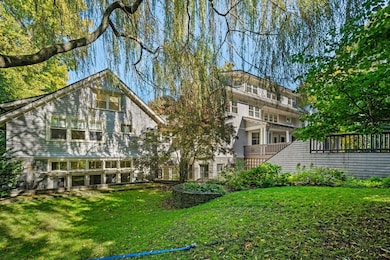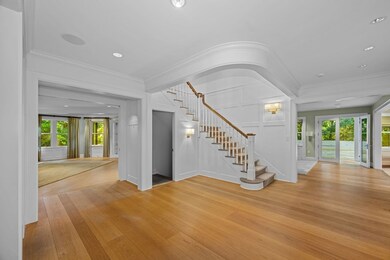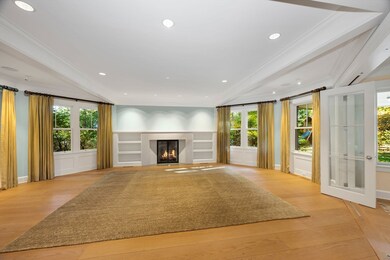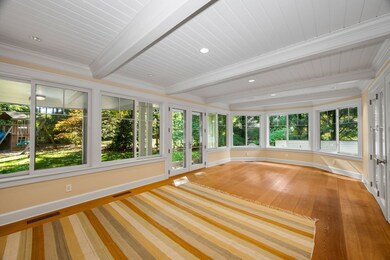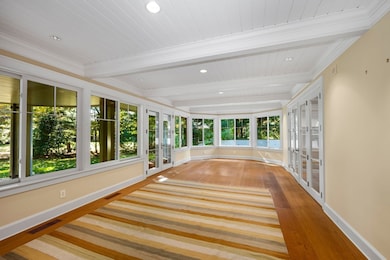29 Merrill Rd Newton Center, MA 02459
Newton Centre NeighborhoodHighlights
- Golf Course Community
- Wine Cellar
- Spa
- Ward Elementary School Rated A+
- Medical Services
- 41,906 Sq Ft lot
About This Home
Set on nearly an acre nestled at the end of a tranquil cul-de-sac in Newton Centre, this exceptional custom residence blends luxury, space & sustainability. Built in 2007 and distinguished as the first LEED Silver certified home in New England, it spans over 10,600sqft. of brilliantly designed living. Features include five entirely private bedroom suites spread across three levels, features a fully equipped kosher kitchen, grand oversized rooms, coveted wine storage, a media room, gym space, includes a dedicated space with a prayer wall, and three separate home offices—one with its own private entrance. Multiple outdoor living areas and a sweeping deck off the kitchen/family room invite seamless entertaining and refined day-to-day living. Located within walking distance to local synagogues. A direct-entry garage, top-tier mechanical systems and impeccable finishes complete this rare rental opportunity.
Home Details
Home Type
- Single Family
Est. Annual Taxes
- $84,273
Year Built
- Built in 2007
Parking
- 2 Car Garage
Home Design
- Entry on the 1st floor
Interior Spaces
- Ceiling Fan
- Bay Window
- Pocket Doors
- French Doors
- Wine Cellar
- Living Room with Fireplace
- 2 Fireplaces
- Dining Area
Kitchen
- Range
- Microwave
- Freezer
- Dishwasher
- Kitchen Island
- Solid Surface Countertops
- Disposal
Flooring
- Wood
- Wall to Wall Carpet
Bedrooms and Bathrooms
- 5 Bedrooms
- Primary bedroom located on second floor
- Custom Closet System
- Walk-In Closet
Laundry
- Laundry on main level
- Dryer
- Washer
- Sink Near Laundry
Outdoor Features
- Spa
- Balcony
- Deck
Location
- Property is near public transit
- Property is near schools
Schools
- Ward Elementary School
- Bigelow Middle School
- Newton North High School
Utilities
- Humidity Control
- Heating System Uses Natural Gas
- Hydro-Air Heating System
Additional Features
- Heating system powered by active solar
- 0.96 Acre Lot
Listing and Financial Details
- Security Deposit $17,500
- Rent includes extra storage, laundry facilities, parking
- Assessor Parcel Number 697933
Community Details
Overview
- No Home Owners Association
Amenities
- Medical Services
- Shops
Recreation
- Golf Course Community
- Park
Pet Policy
- Pets Allowed
Map
Source: MLS Property Information Network (MLS PIN)
MLS Number: 73446695
APN: NEWT-000061-000009-000019
- 5 Hammond St
- 5 Merrill Rd
- 209 Commonwealth Ave Unit 3E
- 92 Grant Ave
- 104 Woodchester Dr
- 9 The Ledges Rd
- 23 Francis St Unit 23-1
- 21 Francis St Unit 21A
- 44 Irving St
- 31 W Boulevard Rd
- 67 Algonquin Rd
- 27-29 Commonwealth Ave Unit 9
- 27-29 Commonwealth Ave Unit 5
- 1004 Centre St
- 145 Warren St Unit 4
- 154 Lake Shore Rd Unit 4
- 173-175 Warren St
- 116 Lake Shore Rd Unit 4
- 154 Langley Rd Unit 1
- 108 Lake Shore Rd Unit 4
- 295 Commonwealth Ave
- 295 Commonwealth Ave
- 14 Hammondswood Rd Unit 2
- 44 Dolphin Rd
- 233 Commonwealth Ave
- 235 Commonwealth Ave
- 74 Manet Rd Unit 2
- 74 Manet Rd Unit 1
- 108 Manet Rd Unit 110
- 68 Manet Rd Unit 68
- 47 Crosby Rd Unit 1
- 47 Crosby Rd Unit 2
- 27 Crosby Rd Unit 2
- 25 Crosby Rd
- 25 Crosby Rd
- 25 Crosby Rd
- 25 Crosby Rd
- 219 Commonwealth Ave Unit 12
- 219 Commonwealth Ave Unit 21
- 217 Commonwealth Ave Unit 12B
