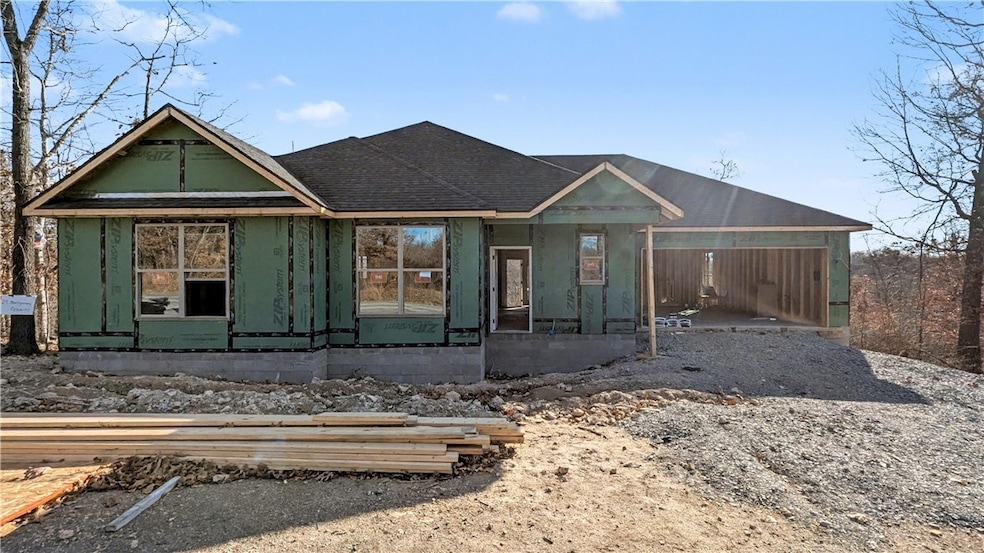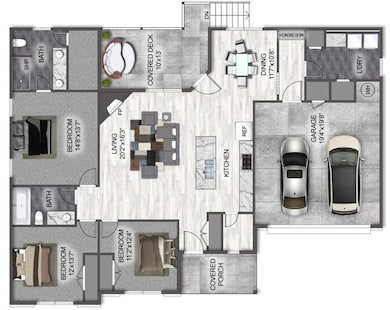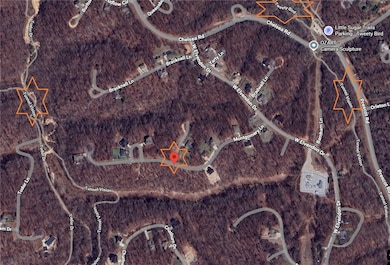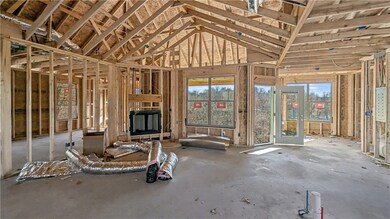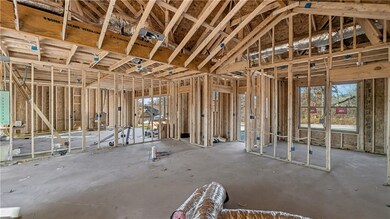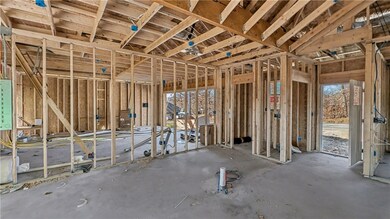
29 Montgomery Ln Bella Vista, AR 72715
Estimated payment $2,261/month
Highlights
- New Construction
- Deck
- Granite Countertops
- Thomas Jefferson Elementary School Rated A
- Vaulted Ceiling
- Covered Patio or Porch
About This Home
Welcome To Your Next Home! This Fresh New Build Brings The Perfect Combo Of Style, Space, And “Let’s Live A Little.” Tucked In A Prime Spot With Mountain Bike Trails All Around You, This One Delivers Instant Lifestyle Upgrade. Bentonville Schools. Step Inside To A Bright, Open Layout Featuring A Vaulted Living Area, Statement Beams, Cozy Fireplace, And A Kitchen Built To Impress—Custom Cabinets, Quartz Counters, Tile Backsplash, Island Seating, And A Walk-In Pantry Big Enough To Celebrate. The Primary Suite Is Your Daily Retreat With A Full Custom Tile Shower, Dual Vanity, And A Closet Ready For Real-Life Storage. Secondary Bedrooms Offer Flex For Guests, Office, Or Gear Overflow. Kick Back On The Covered Back Deck Overlooking A Wooded, Peaceful Backyard—Your New Favorite Spot For Morning Coffee Or Post-Ride Chill. Loaded With Quality Upgrades, Smart Design, And All The Feels. This One Hits Different! Still Time To Make Interior Selections.
Listing Agent
NextHome NWA Pro Realty Brokerage Email: sold@nexthomenwa.com License #SA00074566 Listed on: 11/22/2025

Home Details
Home Type
- Single Family
Year Built
- New Construction
Lot Details
- 0.29 Acre Lot
Home Design
- Home to be built
- Slab Foundation
- Shingle Roof
- Architectural Shingle Roof
- Vinyl Siding
Interior Spaces
- 1,610 Sq Ft Home
- 1-Story Property
- Vaulted Ceiling
- Ceiling Fan
- Gas Log Fireplace
- Blinds
- Family Room with Fireplace
- Fire and Smoke Detector
- Washer and Dryer Hookup
Kitchen
- Eat-In Kitchen
- Walk-In Pantry
- Electric Range
- Microwave
- Plumbed For Ice Maker
- Dishwasher
- Granite Countertops
- Disposal
Flooring
- Carpet
- Laminate
Bedrooms and Bathrooms
- 3 Bedrooms
- Split Bedroom Floorplan
- Walk-In Closet
- 2 Full Bathrooms
Parking
- 2 Car Attached Garage
- Garage Door Opener
Outdoor Features
- Deck
- Covered Patio or Porch
Utilities
- Central Heating and Cooling System
- Heat Pump System
- Electric Water Heater
- Septic Tank
Community Details
- Montgomery Sub Bvv Subdivision
Listing and Financial Details
- Legal Lot and Block 20 / 2
Map
Home Values in the Area
Average Home Value in this Area
Property History
| Date | Event | Price | List to Sale | Price per Sq Ft |
|---|---|---|---|---|
| 11/22/2025 11/22/25 | For Sale | $359,950 | -- | $224 / Sq Ft |
About the Listing Agent

As a full time professional real estate agent, I pride myself on offering superior personal service before, during and after your transaction. Knowledge, commitment, honesty, expertise and professionalism are the cornerstone of my business. Let me earn your trust, your business and most importantly your friendship. Don’t make another move without me. I guarantee you will see the difference quality service makes. I look forward to working with you!
Patrick's Other Listings
Source: Northwest Arkansas Board of REALTORS®
MLS Number: 1328960
- 52 Chatburn Dr
- 6 Bracknell Ln
- 46 W Elvendon Dr
- 20 Stanton Cir
- 41 Annabell Ln
- Lot 3 of Block 3 Queensborough Dr
- 15 Grinstead Ln
- 0 Boxford Dr
- Lot 6 Prescot Rd
- 49 Clevelys Ln
- 61 London Dr
- 2 Portland Ln
- 6 Cunningham Dr
- Lot 1 of Block 3 London Dr
- 14 Runnymede Ln
- Lot 2 of Block 6 Silverdale Cir
- 0 Hollis Cir Unit 1323079
- 6 Devonshire Dr
- 12 Claypole Ln
- 1 Devonshire Dr
- 3 Rhonda Ln
- 13 Orleton Ln Unit ID1221943P
- 3 Reba Ln
- 9 E Elvendon Dr
- 2 Felton Ln Unit ID1241295P
- 1 Claypole Ln
- 2 Southport Ln
- 66 Wentworth Dr
- 14 London Dr
- 8 Teresa Dr
- 59 Portsmouth Dr Unit ID1221917P
- 10 Riordan Rd Unit ID1221864P
- 10 Riordan Rd Unit ID1221880P
- 10 Riordan Rd Unit ID1221879P
- 10 Riordan Rd Unit ID1221871P
- 87 Rountree Dr Unit ID1241347P
- 13 Connie Ln
- 33 Leona Dr
- 21 Farnham Dr
- 15 Farnham Dr Unit ID1241339P
