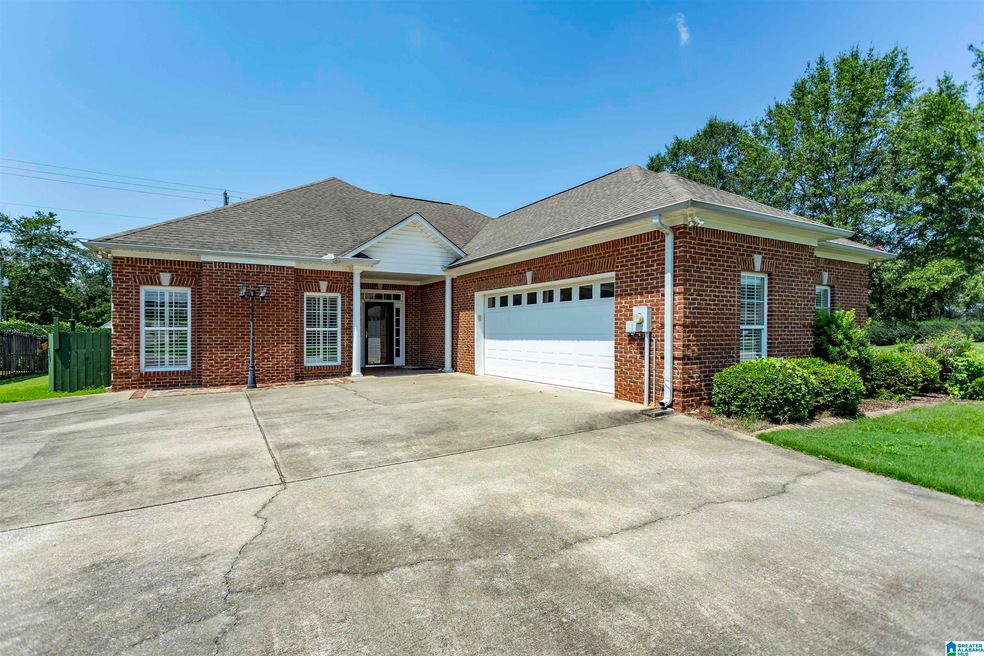
29 Morning Glory Dr Pell City, AL 35128
Estimated payment $1,899/month
Highlights
- Wood Flooring
- Corner Lot
- Screened Porch
- Attic
- Solid Surface Countertops
- Gazebo
About This Home
Gorgeous one owner home on a corner lot in the highly desirable Morningside community! 4 sides brick with a fenced back yard. Covered and screened in patio, gas grill and pergola in the private back yard. 9+ ft ceilings with crown molding, hardwood and tile floors throughout. Open floorplan with defined living, dining and kitchen spaces giving a cozy feel. You won't believe the amount of storage- large closets in each bedroom, cabinets galore in the kitchen, laundry and garage, walk up attic storage and additional closets for coats and linens. Spacious master with two closets, double vanity, garden tub and separate shower in master bath. Two additional bedrooms a full bath are split from the master suite. Eat in kitchen with ample counter space and dining room just off the kitchen. Huge living room with gas fireplace. Two car garage with storage closets and walk up attic access. Hurry this one won't last long!
Home Details
Home Type
- Single Family
Est. Annual Taxes
- $1,943
Year Built
- Built in 2004
Lot Details
- 9,148 Sq Ft Lot
- Fenced Yard
- Corner Lot
HOA Fees
- $21 Monthly HOA Fees
Parking
- 2 Car Attached Garage
- Garage on Main Level
- Side Facing Garage
- Driveway
Home Design
- Slab Foundation
- Ridge Vents on the Roof
- Four Sided Brick Exterior Elevation
Interior Spaces
- 1,924 Sq Ft Home
- 1-Story Property
- Crown Molding
- Smooth Ceilings
- Ceiling Fan
- Recessed Lighting
- Gas Log Fireplace
- Window Treatments
- French Doors
- Living Room with Fireplace
- Dining Room
- Screened Porch
- Walkup Attic
- Storm Doors
Kitchen
- Electric Oven
- Stove
- Built-In Microwave
- Dishwasher
- Stainless Steel Appliances
- ENERGY STAR Qualified Appliances
- Solid Surface Countertops
- Disposal
Flooring
- Wood
- Tile
Bedrooms and Bathrooms
- 3 Bedrooms
- Split Bedroom Floorplan
- Walk-In Closet
- 2 Full Bathrooms
- Bathtub and Shower Combination in Primary Bathroom
- Garden Bath
- Separate Shower
- Linen Closet In Bathroom
Laundry
- Laundry Room
- Laundry on main level
- Washer and Electric Dryer Hookup
Outdoor Features
- Screened Patio
- Gazebo
- Outdoor Grill
Schools
- Kennedy W M Elementary School
- Williams Middle School
- Pell City High School
Utilities
- Central Heating and Cooling System
- Underground Utilities
- Electric Water Heater
Community Details
- Association fees include common grounds mntc, utilities for comm areas
Listing and Financial Details
- Assessor Parcel Number 29-04-18-4-000-006.025
Map
Home Values in the Area
Average Home Value in this Area
Tax History
| Year | Tax Paid | Tax Assessment Tax Assessment Total Assessment is a certain percentage of the fair market value that is determined by local assessors to be the total taxable value of land and additions on the property. | Land | Improvement |
|---|---|---|---|---|
| 2024 | $1,943 | $47,382 | $6,400 | $40,982 |
| 2023 | $812 | $47,382 | $6,400 | $40,982 |
| 2022 | $665 | $19,921 | $3,200 | $16,721 |
| 2021 | $566 | $19,921 | $3,200 | $16,721 |
| 2020 | $488 | $20,699 | $3,200 | $17,499 |
| 2019 | $589 | $20,699 | $3,200 | $17,499 |
| 2018 | $442 | $19,120 | $0 | $0 |
| 2017 | $453 | $19,120 | $0 | $0 |
| 2016 | $542 | $19,120 | $0 | $0 |
| 2015 | $453 | $19,120 | $0 | $0 |
| 2014 | $453 | $19,520 | $0 | $0 |
Similar Homes in the area
Source: Greater Alabama MLS
MLS Number: 21428569
APN: 29-04-18-4-000-006.025
- 27 Morning Glory Dr
- 110 Sage Dr
- 130 Sage Dr
- 140 Sage Dr
- 150 Sage Dr
- 60 Clover Dr
- 125 Sage Dr
- The Toccoa 4-M Plan at Morningside
- The Austin with Bonus 4-M Plan at Morningside
- The Laurel 4-M Plan at Morningside
- The Austin 4-M Plan at Morningside
- The Harvey 4-M Plan at Morningside
- The Ramsey II 4-M Plan at Morningside
- 315 Morning Glory Dr
- 335 Morning Glory Dr
- 2100 Hardwick Rd
- 799 Magnolia Ln
- 2145 Golf Course Rd
- 100 Holiday Estates Dr
- 2908 Martin St S
- 2100 Maple Village Ct
- 1305 Harrison Cir
- 8046 Hagood St
- 8072 Hagood St
- 8090 Hagood St
- 8033 Hagood St
- 8067 Hagood St
- 7037 Broad St
- 6316 Rainbow Row
- 6310 Rainbow Row
- 270 Camellia Ln
- 504 30th St N
- 1103 23rd St N
- 401 Woodland Trail
- 620 Woodland Crest Rd
- 620 Woodland Crst Rd
- 1168 Ranch Marina Rd
- 1027 Deerwood Cir
- 568 Fox Run Cir
- 568 Fox Run Cir






