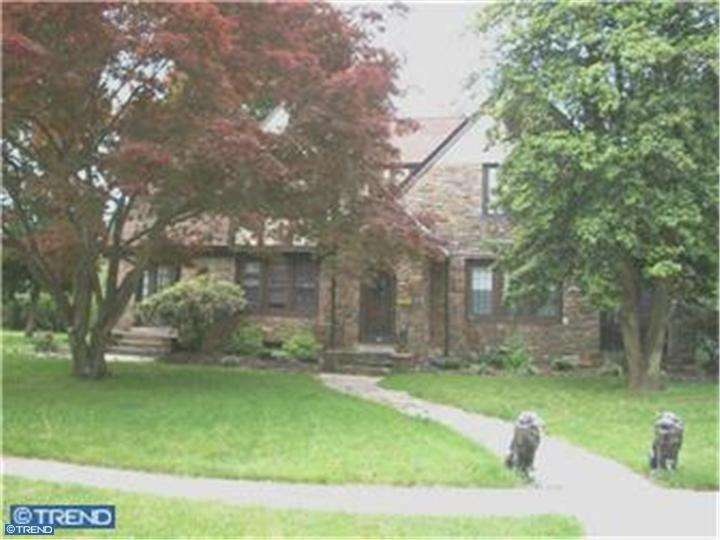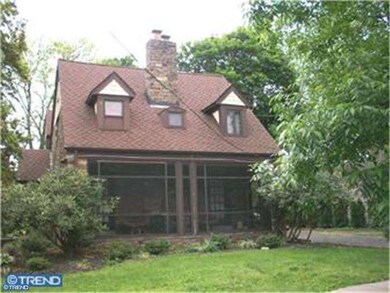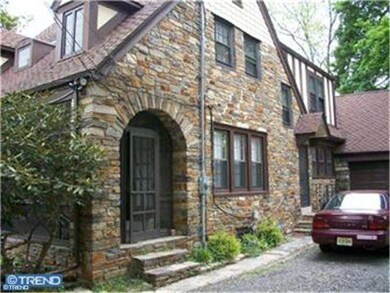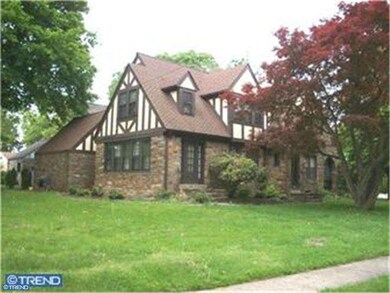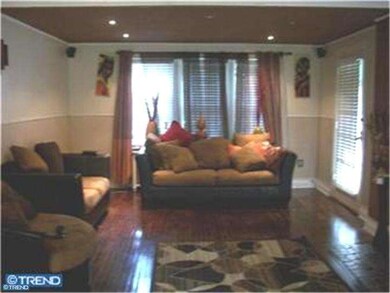
29 Morningside Dr Trenton, NJ 08618
Berkeley Square & Parkside NeighborhoodHighlights
- Colonial Architecture
- No HOA
- Eat-In Kitchen
- 1 Fireplace
- 1 Car Detached Garage
- Living Room
About This Home
As of December 2019Looking for old world charm? This beautiful renovated Tudor is one of the most admired homes in Glen Afton. This home features original leaded glass windows, all brick maintenance free exterior and a stained glass window, hardwood floors and plenty of closet and storage space. Enter in thru a grand foyer, the living room has a fireplace, recessed lighting and crown molding, then you enter into a kitchen that features ceramic tile flooring, 42 inch cabinets, recessed lighting, granite counter-top, an island with a stove and a stainless steel appliance package. Upon entering the dining room there are 2 nice columns for detail. Upstairs offers 4 spacious bedrooms. Enjoy warm days on the beautiful screened porch. The master bedroom has a master bathroom with jacuzzi tub and a stand up shower. Close to major highways and train stations. This is an as is sale. Buyer is responsbile for Certificate of occupany. Seller is motivated!!
Home Details
Home Type
- Single Family
Year Built
- Built in 1933
Lot Details
- 0.25 Acre Lot
- Lot Dimensions are 130x84
- Property is in good condition
- Property is zoned RES.
Parking
- 1 Car Detached Garage
- 3 Open Parking Spaces
- Driveway
Home Design
- Colonial Architecture
- Stone Siding
Interior Spaces
- Property has 2 Levels
- 1 Fireplace
- Living Room
- Dining Room
- Eat-In Kitchen
Bedrooms and Bathrooms
- 4 Bedrooms
- En-Suite Primary Bedroom
- 2 Full Bathrooms
Basement
- Partial Basement
- Laundry in Basement
Utilities
- Heating System Uses Gas
- Natural Gas Water Heater
Community Details
- No Home Owners Association
- Glen Afton Subdivision
Listing and Financial Details
- Tax Lot 00002
- Assessor Parcel Number 11-36103-00002
Ownership History
Purchase Details
Home Financials for this Owner
Home Financials are based on the most recent Mortgage that was taken out on this home.Purchase Details
Home Financials for this Owner
Home Financials are based on the most recent Mortgage that was taken out on this home.Purchase Details
Purchase Details
Purchase Details
Purchase Details
Home Financials for this Owner
Home Financials are based on the most recent Mortgage that was taken out on this home.Similar Homes in Trenton, NJ
Home Values in the Area
Average Home Value in this Area
Purchase History
| Date | Type | Sale Price | Title Company |
|---|---|---|---|
| Deed | $235,000 | Title Resource Guaranty Co | |
| Deed | $13,699 | None Available | |
| Deed | $145,000 | Crystal Title Agency Llc | |
| Sheriffs Deed | -- | None Available | |
| Sheriffs Deed | -- | None Available | |
| Deed | $289,000 | -- |
Mortgage History
| Date | Status | Loan Amount | Loan Type |
|---|---|---|---|
| Open | $190,000 | New Conventional | |
| Closed | $165,000 | New Conventional | |
| Previous Owner | $231,200 | No Value Available |
Property History
| Date | Event | Price | Change | Sq Ft Price |
|---|---|---|---|---|
| 07/20/2025 07/20/25 | For Sale | $450,000 | +91.5% | $189 / Sq Ft |
| 12/20/2019 12/20/19 | Sold | $235,000 | -1.7% | $99 / Sq Ft |
| 08/20/2019 08/20/19 | Price Changed | $239,000 | -8.1% | $100 / Sq Ft |
| 06/26/2019 06/26/19 | Price Changed | $259,999 | -6.8% | $109 / Sq Ft |
| 06/03/2019 06/03/19 | For Sale | $279,000 | +103.7% | $117 / Sq Ft |
| 10/15/2012 10/15/12 | Sold | $136,999 | -2.1% | $51 / Sq Ft |
| 08/13/2012 08/13/12 | Price Changed | $139,999 | -16.2% | $52 / Sq Ft |
| 07/22/2012 07/22/12 | For Sale | $167,000 | -- | $62 / Sq Ft |
Tax History Compared to Growth
Tax History
| Year | Tax Paid | Tax Assessment Tax Assessment Total Assessment is a certain percentage of the fair market value that is determined by local assessors to be the total taxable value of land and additions on the property. | Land | Improvement |
|---|---|---|---|---|
| 2024 | $10,021 | $180,000 | $51,100 | $128,900 |
| 2023 | $10,021 | $180,000 | $51,100 | $128,900 |
| 2022 | $9,824 | $180,000 | $51,100 | $128,900 |
| 2021 | $9,346 | $223,200 | $51,100 | $172,100 |
| 2020 | $12,354 | $168,300 | $51,100 | $117,200 |
| 2019 | $9,166 | $168,300 | $51,100 | $117,200 |
| 2018 | $8,773 | $168,300 | $51,100 | $117,200 |
| 2017 | $8,339 | $168,300 | $51,100 | $117,200 |
| 2016 | $8,877 | $154,300 | $32,200 | $122,100 |
| 2015 | $8,846 | $154,300 | $32,200 | $122,100 |
| 2014 | $8,804 | $154,300 | $32,200 | $122,100 |
Agents Affiliated with this Home
-

Seller's Agent in 2025
Kelly Guida-Patrizio
Coldwell Banker Realty
(856) 316-9459
242 Total Sales
-

Seller's Agent in 2019
Yolanda Gulley
RE/MAX
(609) 496-1727
7 in this area
175 Total Sales
Map
Source: Bright MLS
MLS Number: 1004041100
APN: 11-36103-0000-00002
- 117 Morningside Dr
- 415 Sanhican Dr
- 411 Sanhican Dr
- 153 Abernethy Dr
- 700 River Rd
- 107 School Ln
- 232 Columbia Ave
- 722 River Rd
- 67 Bruce Park Dr
- 76 Black Rock Rd
- 137 Cornwall Ave
- 23 Columbia Ave
- 145 Palmer Ln
- 521 Mrtn King Jr Blvd
- 1 Kensington Ave
- 15 Kensington Ave
- 101 Lee Ave
- 25 Lee Ave
- 206 Cornwall Ave
- 46 Black Rock Rd
