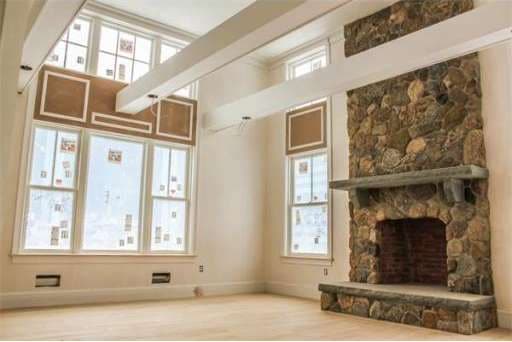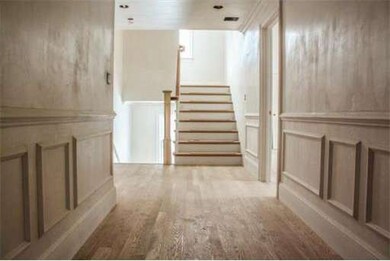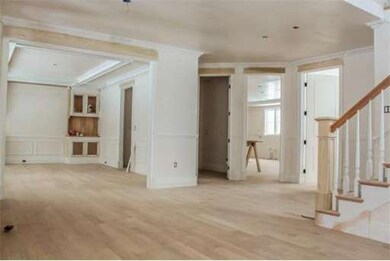
29 Myles Standish Rd Weston, MA 02493
About This Home
As of July 2013Stunning 5 bedroom shingle style residence presently under construction. Fabulous floor plan for active family living combined with gracious dining room and entertaining areas. Family room with soaring ceilings and dramatic stone fireplace. Bright, sunny kitchen with large eat-in-area opens onto expansive yard with outdoor fireplace. Wide, level, lot with plenty of room for pool and tennis or sport court. Three car garage.
Home Details
Home Type
Single Family
Est. Annual Taxes
$39,063
Year Built
2013
Lot Details
0
Listing Details
- Lot Description: Paved Drive, Level
- Special Features: NewHome
- Property Sub Type: Detached
- Year Built: 2013
Interior Features
- Has Basement: Yes
- Fireplaces: 2
- Primary Bathroom: Yes
- Number of Rooms: 12
- Amenities: Walk/Jog Trails, Conservation Area, Public School, T-Station
- Energy: Insulated Windows, Insulated Doors, Prog. Thermostat
- Flooring: Tile, Marble, Hardwood
- Insulation: Full, Fiberglass, Polyicynene Foam
- Interior Amenities: Central Vacuum, Security System, Cable Available, Wetbar, French Doors
- Basement: Full, Walk Out, Interior Access, Radon Remediation System, Concrete Floor
- Bedroom 2: Second Floor
- Bedroom 3: Second Floor
- Bedroom 4: Second Floor
- Bedroom 5: Second Floor
- Kitchen: First Floor
- Laundry Room: Second Floor
- Living Room: First Floor
- Master Bedroom: Second Floor
- Dining Room: First Floor
- Family Room: First Floor
Exterior Features
- Construction: Frame
- Exterior: Clapboard
- Exterior Features: Porch, Gutters, Decorative Lighting, Sprinkler System, Professional Landscaping, Screens, Stone Wall
- Foundation: Poured Concrete
Garage/Parking
- Garage Parking: Attached, Garage Door Opener, Heated, Storage, Side Entry, Insulated
- Garage Spaces: 3
- Parking: Off-Street
- Parking Spaces: 8
Utilities
- Cooling Zones: 5
- Heat Zones: 5
- Hot Water: Natural Gas
- Utility Connections: for Electric Oven, for Electric Dryer, Washer Hookup, Icemaker Connection
Condo/Co-op/Association
- HOA: No
Ownership History
Purchase Details
Home Financials for this Owner
Home Financials are based on the most recent Mortgage that was taken out on this home.Purchase Details
Home Financials for this Owner
Home Financials are based on the most recent Mortgage that was taken out on this home.Purchase Details
Home Financials for this Owner
Home Financials are based on the most recent Mortgage that was taken out on this home.Similar Homes in Weston, MA
Home Values in the Area
Average Home Value in this Area
Purchase History
| Date | Type | Sale Price | Title Company |
|---|---|---|---|
| Not Resolvable | $2,700,000 | -- | |
| Deed | $850,000 | -- | |
| Deed | -- | -- |
Mortgage History
| Date | Status | Loan Amount | Loan Type |
|---|---|---|---|
| Open | $1,400,000 | Closed End Mortgage | |
| Closed | $1,300,000 | Adjustable Rate Mortgage/ARM | |
| Closed | $475,000 | No Value Available | |
| Previous Owner | $400,000 | New Conventional | |
| Previous Owner | $750,000 | No Value Available |
Property History
| Date | Event | Price | Change | Sq Ft Price |
|---|---|---|---|---|
| 07/19/2013 07/19/13 | Sold | $2,700,000 | -9.8% | $355 / Sq Ft |
| 06/16/2013 06/16/13 | Pending | -- | -- | -- |
| 01/21/2013 01/21/13 | For Sale | $2,995,000 | +10.9% | $394 / Sq Ft |
| 11/24/2012 11/24/12 | Off Market | $2,700,000 | -- | -- |
| 09/15/2012 09/15/12 | For Sale | $2,995,000 | +252.4% | $394 / Sq Ft |
| 03/30/2012 03/30/12 | Sold | $850,000 | -9.5% | $306 / Sq Ft |
| 02/29/2012 02/29/12 | Pending | -- | -- | -- |
| 07/19/2011 07/19/11 | For Sale | $939,000 | -- | $339 / Sq Ft |
Tax History Compared to Growth
Tax History
| Year | Tax Paid | Tax Assessment Tax Assessment Total Assessment is a certain percentage of the fair market value that is determined by local assessors to be the total taxable value of land and additions on the property. | Land | Improvement |
|---|---|---|---|---|
| 2025 | $39,063 | $3,519,200 | $953,700 | $2,565,500 |
| 2024 | $38,501 | $3,462,300 | $953,700 | $2,508,600 |
| 2023 | $38,178 | $3,224,500 | $953,700 | $2,270,800 |
| 2022 | $36,657 | $2,861,600 | $914,600 | $1,947,000 |
| 2021 | $35,611 | $2,743,500 | $867,200 | $1,876,300 |
| 2020 | $35,452 | $2,763,200 | $867,200 | $1,896,000 |
| 2019 | $34,760 | $2,760,900 | $867,200 | $1,893,700 |
| 2018 | $34,778 | $2,780,000 | $867,200 | $1,912,800 |
| 2017 | $34,693 | $2,797,800 | $867,200 | $1,930,600 |
| 2016 | $33,438 | $2,749,800 | $867,200 | $1,882,600 |
| 2015 | $32,828 | $2,673,300 | $825,800 | $1,847,500 |
Agents Affiliated with this Home
-

Seller's Agent in 2013
Diana Chaplin
Compass
(617) 206-3333
5 in this area
8 Total Sales
-
C
Buyer's Agent in 2013
Carole Milott
Advisors Living - Weston
(617) 721-0499
2 Total Sales
Map
Source: MLS Property Information Network (MLS PIN)
MLS Number: 71435681
APN: WEST-000008-000082
- 48 Myles Standish Rd
- 11 Winthrop Cir
- 183 Kings Grant Rd
- 12 Granison Rd
- 51 Willard Rd
- 6 Overlook Dr
- 14 Overlook Dr
- 71 Silver Hill Rd
- 254 Conant Rd
- 21 Bemis St
- 64 Bakers Hill Rd
- 56 Arrowhead Rd
- 6 Clifford Ln
- 2 Clifford Ln
- 19 Bakers Hill Rd
- 167 Conant Rd
- 19 Conant Rd
- 15 Blackburnian Rd
- 120 Church St
- 156 Cherry Brook Rd


