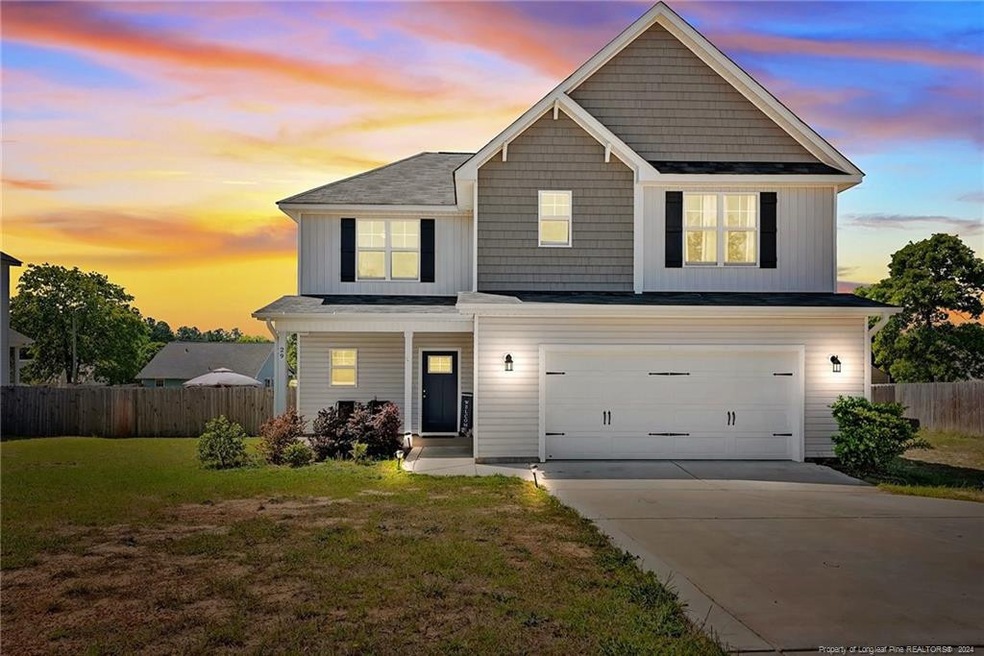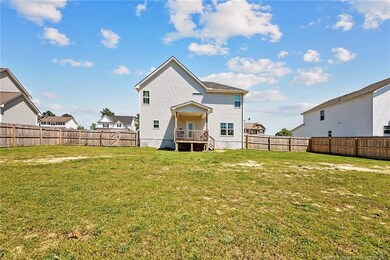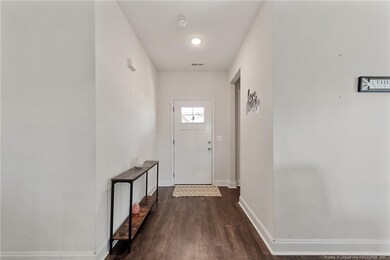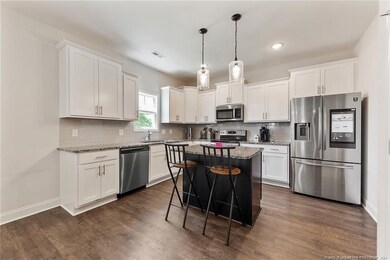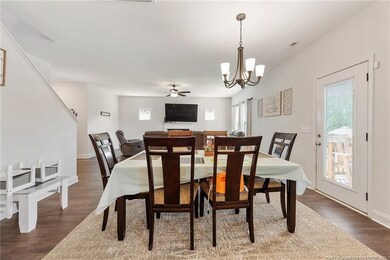
29 N Dakota Ct Spring Lake, NC 28390
Highlights
- Deck
- 1 Fireplace
- Covered patio or porch
- Wood Flooring
- No HOA
- 2 Car Attached Garage
About This Home
As of August 2024Introducing this stunning 4-bedroom, 2.5-bathroom home, built in 2021. All four bedrooms are conveniently located upstairs, providing a private retreat from the main living areas. All bedrooms are well-sized and the owner's suite bathroom features dual vanities, a walk-in shower/separate tub, AND a walk-in closet. Downstairs, enjoy peace of mind with the laundry room situated on the main level along with a drop zone right at the entrance from the garage door. Step outside to your own oasis - a backyard enclosed by a privacy fence, complete with a small deck for relaxing or entertaining. This home offers modern comfort and convenience, perfect for creating lasting memories. Welcome Home! AGENTS-NOT member of LLP MLS? Call Showing Time to schedule and let them know you are NOT a member and need access. Seller to replace refrigerator and is different than one shown in MLS photos.
Last Agent to Sell the Property
KELLER WILLIAMS REALTY (FAYETTEVILLE) License #C14691 Listed on: 05/04/2024

Home Details
Home Type
- Single Family
Est. Annual Taxes
- $1,493
Year Built
- Built in 2021
Lot Details
- 0.34 Acre Lot
- Privacy Fence
- Cleared Lot
- Property is zoned RA-20M - Residential/Agri
Parking
- 2 Car Attached Garage
Home Design
- Slab Foundation
Interior Spaces
- 2,252 Sq Ft Home
- 2-Story Property
- Tray Ceiling
- Ceiling Fan
- 1 Fireplace
- Combination Dining and Living Room
Kitchen
- Range
- Microwave
- Dishwasher
- Kitchen Island
- Disposal
Flooring
- Wood
- Carpet
- Tile
- Luxury Vinyl Tile
- Vinyl
Bedrooms and Bathrooms
- 4 Bedrooms
- Walk-In Closet
- Double Vanity
- Separate Shower in Primary Bathroom
- Bathtub with Shower
- Walk-in Shower
Laundry
- Laundry on main level
- Washer and Dryer
Outdoor Features
- Deck
- Covered patio or porch
Utilities
- Heat Pump System
- Propane
Community Details
- No Home Owners Association
Listing and Financial Details
- Assessor Parcel Number 01053601 0111 01
Ownership History
Purchase Details
Home Financials for this Owner
Home Financials are based on the most recent Mortgage that was taken out on this home.Purchase Details
Home Financials for this Owner
Home Financials are based on the most recent Mortgage that was taken out on this home.Purchase Details
Home Financials for this Owner
Home Financials are based on the most recent Mortgage that was taken out on this home.Purchase Details
Home Financials for this Owner
Home Financials are based on the most recent Mortgage that was taken out on this home.Purchase Details
Similar Homes in Spring Lake, NC
Home Values in the Area
Average Home Value in this Area
Purchase History
| Date | Type | Sale Price | Title Company |
|---|---|---|---|
| Warranty Deed | $330,000 | None Listed On Document | |
| Warranty Deed | $268,000 | None Available | |
| Warranty Deed | $126,000 | None Available | |
| Warranty Deed | $152,000 | None Available | |
| Deed | -- | -- |
Mortgage History
| Date | Status | Loan Amount | Loan Type |
|---|---|---|---|
| Open | $337,095 | VA | |
| Previous Owner | $274,112 | VA | |
| Previous Owner | $1,000,000 | Commercial |
Property History
| Date | Event | Price | Change | Sq Ft Price |
|---|---|---|---|---|
| 08/01/2024 08/01/24 | Sold | $330,000 | 0.0% | $147 / Sq Ft |
| 07/07/2024 07/07/24 | Pending | -- | -- | -- |
| 07/02/2024 07/02/24 | Price Changed | $330,000 | -1.5% | $147 / Sq Ft |
| 06/28/2024 06/28/24 | Price Changed | $335,000 | -1.5% | $149 / Sq Ft |
| 06/14/2024 06/14/24 | Price Changed | $340,000 | -1.4% | $151 / Sq Ft |
| 05/23/2024 05/23/24 | Price Changed | $345,000 | -1.1% | $153 / Sq Ft |
| 05/13/2024 05/13/24 | Price Changed | $349,000 | -1.7% | $155 / Sq Ft |
| 05/03/2024 05/03/24 | For Sale | $355,000 | +35.0% | $158 / Sq Ft |
| 10/26/2021 10/26/21 | Sold | $262,950 | +1.2% | -- |
| 09/18/2021 09/18/21 | Pending | -- | -- | -- |
| 02/23/2021 02/23/21 | For Sale | $259,950 | -- | -- |
Tax History Compared to Growth
Tax History
| Year | Tax Paid | Tax Assessment Tax Assessment Total Assessment is a certain percentage of the fair market value that is determined by local assessors to be the total taxable value of land and additions on the property. | Land | Improvement |
|---|---|---|---|---|
| 2024 | $1,493 | $245,849 | $0 | $0 |
| 2023 | $1,808 | $245,849 | $0 | $0 |
| 2022 | $241 | $245,849 | $0 | $0 |
| 2021 | $241 | $28,000 | $0 | $0 |
| 2020 | $241 | $28,000 | $0 | $0 |
| 2019 | $241 | $28,000 | $0 | $0 |
| 2018 | $241 | $28,000 | $0 | $0 |
| 2017 | $241 | $28,000 | $0 | $0 |
| 2016 | $189 | $22,000 | $0 | $0 |
| 2015 | $189 | $22,000 | $0 | $0 |
| 2014 | $189 | $22,000 | $0 | $0 |
Agents Affiliated with this Home
-
B
Seller's Agent in 2024
Brian O'Connell
KELLER WILLIAMS REALTY (FAYETTEVILLE)
-
L
Seller's Agent in 2021
Lloyd Kent
MANNING REALTY
Map
Source: Doorify MLS
MLS Number: LP723341
APN: 01053601 0111 01
