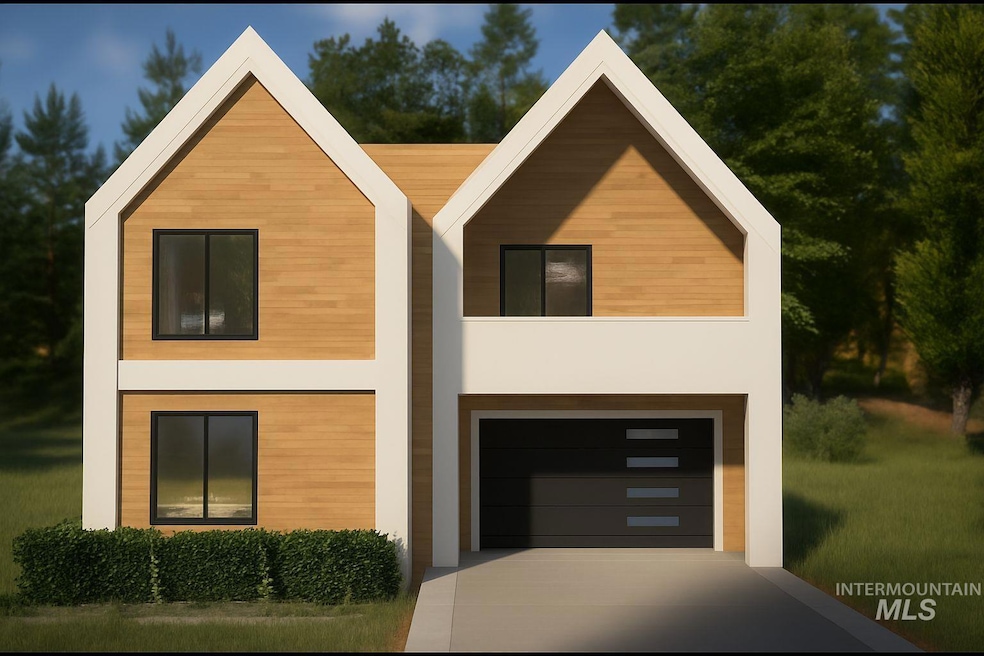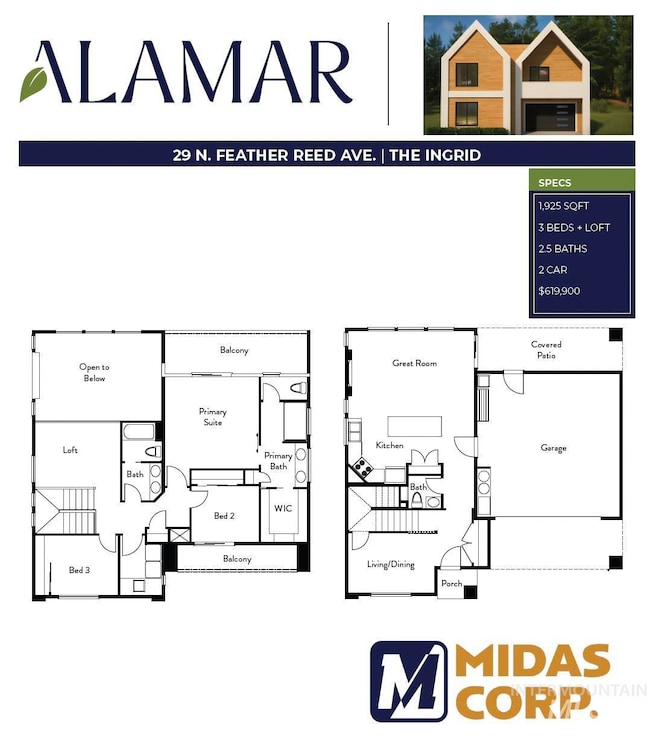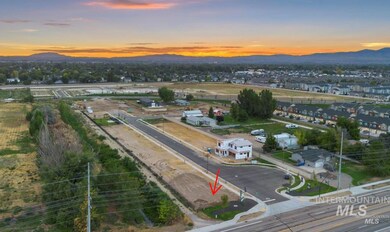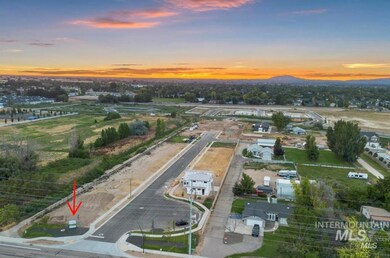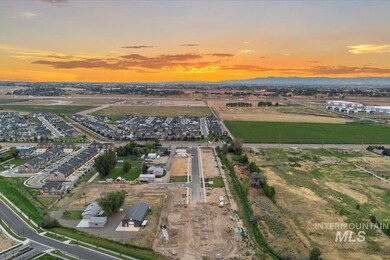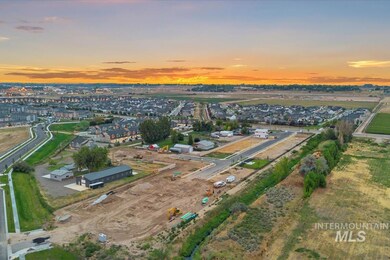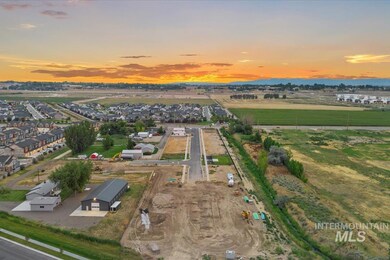29 N Feather Reed Ave Meridian, ID 83642
Northwest Meridian NeighborhoodEstimated payment $3,887/month
Highlights
- New Construction
- 1 Fireplace
- Quartz Countertops
- Recreation Room
- Great Room
- Covered Patio or Porch
About This Home
Experience Scandinavian modern style in this under construction home in Meridian’s desirable Alamar community. Soft, airy tones, warm wood accents & clean lines create the Danish feeling, “hygge” - a calm, inviting atmosphere throughout. Ideally located near I84, Scheels, Compass Charter School & upcoming District at Ten Mile (Meridian’s new “Super Village”), this home offers everyday convenience in a beautiful setting. The property backs to a small creek with long native grasses & occasional birds/waterfowl, providing a sense of connection to nature. Inside, the spacious dining room welcomes you at the front of the home, serving as a stunning focal point. The open great room & kitchen span the back, featuring soaring two-story ceilings in the great room with abundant natural light. Large sliding doors open to the back patio, blending indoor/outdoor living. Upstairs, the primary suite includes a private balcony—perfect for morning coffee—while a second bedroom also enjoys its own balcony retreat. An open loft adds flexible space for an office, lounge or play area. Community features a dog park for your furry friends. Thoughtful design, modern finishes & exceptional location make this home standout. HOA dues are yet to be determined.
Listing Agent
Better Homes & Gardens 43North Brokerage Phone: 208-381-8000 Listed on: 11/13/2025

Home Details
Home Type
- Single Family
Year Built
- Built in 2025 | New Construction
Lot Details
- 3,485 Sq Ft Lot
- Irrigation
Parking
- 2 Car Attached Garage
Home Design
- Frame Construction
- Architectural Shingle Roof
- Composition Roof
- HardiePlank Type
Interior Spaces
- 1,925 Sq Ft Home
- 2-Story Property
- 1 Fireplace
- Great Room
- Recreation Room
- Carpet
- Crawl Space
Kitchen
- Oven or Range
- Gas Range
- Microwave
- Dishwasher
- Kitchen Island
- Quartz Countertops
- Disposal
Bedrooms and Bathrooms
- 3 Bedrooms
- En-Suite Primary Bedroom
- Walk-In Closet
- 3 Bathrooms
- Double Vanity
Outdoor Features
- Covered Patio or Porch
Schools
- Chaparral Elementary School
- Meridian Middle School
- Meridian High School
Utilities
- Forced Air Heating and Cooling System
- Heating System Uses Natural Gas
- Cable TV Available
Community Details
- Built by Midas Corp.
Listing and Financial Details
- Assessor Parcel Number R0306510080
Map
Home Values in the Area
Average Home Value in this Area
Tax History
| Year | Tax Paid | Tax Assessment Tax Assessment Total Assessment is a certain percentage of the fair market value that is determined by local assessors to be the total taxable value of land and additions on the property. | Land | Improvement |
|---|---|---|---|---|
| 2025 | -- | $117,300 | -- | -- |
Property History
| Date | Event | Price | List to Sale | Price per Sq Ft |
|---|---|---|---|---|
| 11/13/2025 11/13/25 | For Sale | $619,900 | -- | $322 / Sq Ft |
Source: Intermountain MLS
MLS Number: 98967446
APN: R0306510080
- 193 S Iceberg Lake Ave
- 321 S Calf Creek Ave
- Hollis Plan at Newkirk
- Ashby Plan at Newkirk
- 4044 W Ski Jump Ln
- 339 S Sunset Point Way
- 400 S Sunset Point Way
- 3850 W Chair Lift Ln
- 119 N Black Cat Rd
- 643 N Manship Ave
- 755 N Manship Ave
- 717 N Tessa Ave
- 699 N Tessa Ave
- Plan 1870 at Pivot Pointe
- Plan 2755 at Pivot Pointe
- Plan 2605 at Pivot Pointe
- Plan 2330 Modeled at Pivot Pointe
- Plan 1570 Modeled at Pivot Pointe
- Plan 1265 at Pivot Pointe
- Plan 2070 at Pivot Pointe
- 313 S Iceberg Lake Ave Unit ID1250647P
- 3500 W Pine Ave
- 3233 W Littleton Ln
- 3342 W Wave Dr
- 2743 W Peak Cloud Ln
- 2700 W Cobalt Dr
- 2646 W Snyder St Unit ID1308956P
- 1732 N Montgomery Way
- 5126 W White Ash Ct
- 5138 W White Ash Ct
- 1745 W Mcglinchey St
- 1075 W Egret Dr
- 1029 W Honker Dr
- 1495 S Tech Ln
- 425 W Pine Ave
- 2480 W San Remo Ct Unit ID1250651P
- 23 E King St Unit ID1308961P
- 5280 W Grand Rapids St Unit ID1324054P
- 33 E Idaho Ave
- 2279 S Bear Claw Way Unit ID1308969P
