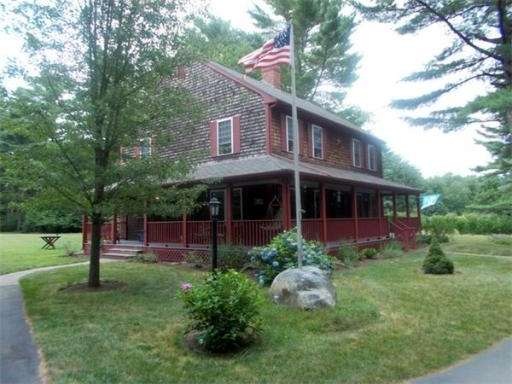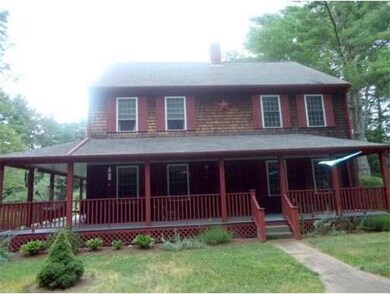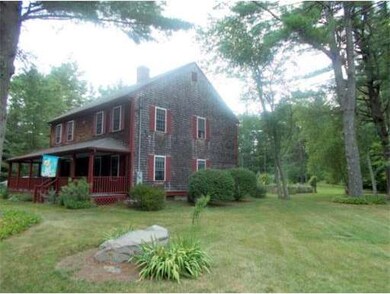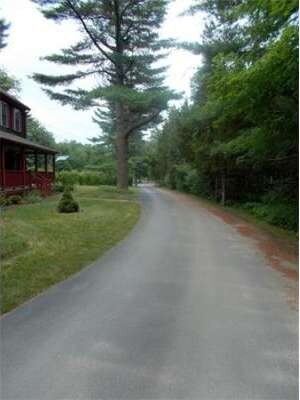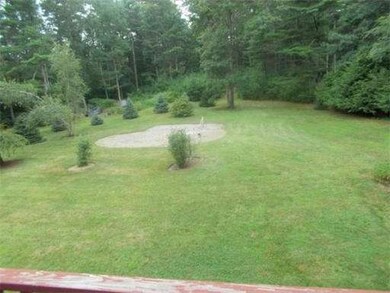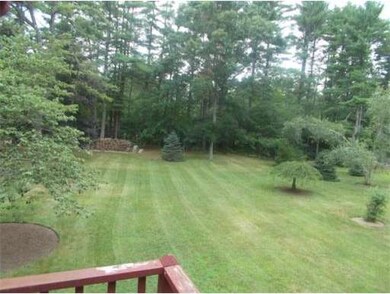
29 Normans Way Middleboro, MA 02346
About This Home
As of October 2017Country Living at its best !! Quality construction throughout. Great kitchen with gas counter top range lots of cabinets, breakfast bar, tile floor with radiant heat and door to rear deck overlooking large private rear yard. Spacious dining room with hdwd floors, Living room with hdwds and wood stove. Full bath on first floor and laundry. Lg. front to back master with sliders to balcony (Morning Coffee?). Large walk up attic for extra storage. Full front and side covered porches.
Last Agent to Sell the Property
Bing Byrne
Kelly Lewis Realty License #453500140 Listed on: 08/01/2012
Last Buyer's Agent
Virginia Harvey
William Raveis R.E. & Home Services License #455000311
Home Details
Home Type
Single Family
Est. Annual Taxes
$7,941
Year Built
1996
Lot Details
0
Listing Details
- Lot Description: Wooded, Paved Drive
- Special Features: None
- Property Sub Type: Detached
- Year Built: 1996
Interior Features
- Has Basement: Yes
- Fireplaces: 1
- Number of Rooms: 6
- Amenities: Shopping, Golf Course, Medical Facility, Highway Access
- Electric: Circuit Breakers, 200 Amps
- Energy: Insulated Windows
- Flooring: Tile, Wall to Wall Carpet, Hardwood
- Insulation: Full, Fiberglass
- Interior Amenities: Security System, Walk-up Attic
- Basement: Full, Concrete Floor
- Bedroom 2: Second Floor
- Bedroom 3: Second Floor
- Bathroom #1: First Floor
- Bathroom #2: Second Floor
- Kitchen: First Floor
- Living Room: First Floor
- Master Bedroom: Second Floor
- Master Bedroom Description: Walk-in Closet, Wall to Wall Carpet, Balcony/Deck
- Dining Room: First Floor
Exterior Features
- Construction: Frame
- Exterior: Shingles, Wood
- Exterior Features: Porch, Deck - Wood, Screens
- Foundation: Poured Concrete, Fieldstone
Garage/Parking
- Parking: Off-Street
- Parking Spaces: 8
Utilities
- Cooling Zones: 1
- Hot Water: Tankless
- Utility Connections: for Gas Range
Condo/Co-op/Association
- HOA: No
Ownership History
Purchase Details
Home Financials for this Owner
Home Financials are based on the most recent Mortgage that was taken out on this home.Purchase Details
Home Financials for this Owner
Home Financials are based on the most recent Mortgage that was taken out on this home.Purchase Details
Home Financials for this Owner
Home Financials are based on the most recent Mortgage that was taken out on this home.Similar Homes in the area
Home Values in the Area
Average Home Value in this Area
Purchase History
| Date | Type | Sale Price | Title Company |
|---|---|---|---|
| Not Resolvable | $425,000 | -- | |
| Not Resolvable | $339,000 | -- | |
| Deed | -- | -- |
Mortgage History
| Date | Status | Loan Amount | Loan Type |
|---|---|---|---|
| Open | $369,800 | Stand Alone Refi Refinance Of Original Loan | |
| Closed | $382,500 | New Conventional | |
| Previous Owner | $322,050 | New Conventional | |
| Previous Owner | $209,000 | Purchase Money Mortgage | |
| Previous Owner | $85,000 | No Value Available | |
| Previous Owner | $85,000 | No Value Available |
Property History
| Date | Event | Price | Change | Sq Ft Price |
|---|---|---|---|---|
| 10/30/2017 10/30/17 | Sold | $425,000 | 0.0% | $185 / Sq Ft |
| 08/29/2017 08/29/17 | Pending | -- | -- | -- |
| 08/24/2017 08/24/17 | For Sale | $425,000 | +25.4% | $185 / Sq Ft |
| 11/14/2012 11/14/12 | Sold | $339,000 | 0.0% | $148 / Sq Ft |
| 10/01/2012 10/01/12 | Pending | -- | -- | -- |
| 08/01/2012 08/01/12 | For Sale | $339,000 | -- | $148 / Sq Ft |
Tax History Compared to Growth
Tax History
| Year | Tax Paid | Tax Assessment Tax Assessment Total Assessment is a certain percentage of the fair market value that is determined by local assessors to be the total taxable value of land and additions on the property. | Land | Improvement |
|---|---|---|---|---|
| 2025 | $7,941 | $592,200 | $179,000 | $413,200 |
| 2024 | $7,907 | $584,000 | $171,000 | $413,000 |
| 2023 | $7,208 | $506,200 | $171,000 | $335,200 |
| 2022 | $6,700 | $435,600 | $149,400 | $286,200 |
| 2021 | $6,716 | $412,800 | $131,800 | $281,000 |
| 2020 | $6,498 | $409,200 | $131,800 | $277,400 |
| 2019 | $6,334 | $409,200 | $131,800 | $277,400 |
| 2018 | $5,786 | $370,900 | $125,600 | $245,300 |
| 2017 | $5,510 | $349,400 | $121,000 | $228,400 |
| 2016 | $5,453 | $342,500 | $115,000 | $227,500 |
| 2015 | $5,154 | $326,600 | $115,700 | $210,900 |
Agents Affiliated with this Home
-
K
Seller's Agent in 2017
Kathleen Berard
The Mello Group, Inc.
-

Buyer's Agent in 2017
Kelly Pope
Coldwell Banker Realty - Easton
(508) 333-3597
23 Total Sales
-
B
Seller's Agent in 2012
Bing Byrne
Kelly Lewis Realty
-
V
Buyer's Agent in 2012
Virginia Harvey
William Raveis R.E. & Home Services
Map
Source: MLS Property Information Network (MLS PIN)
MLS Number: 71417058
APN: MIDD-000040-002136
