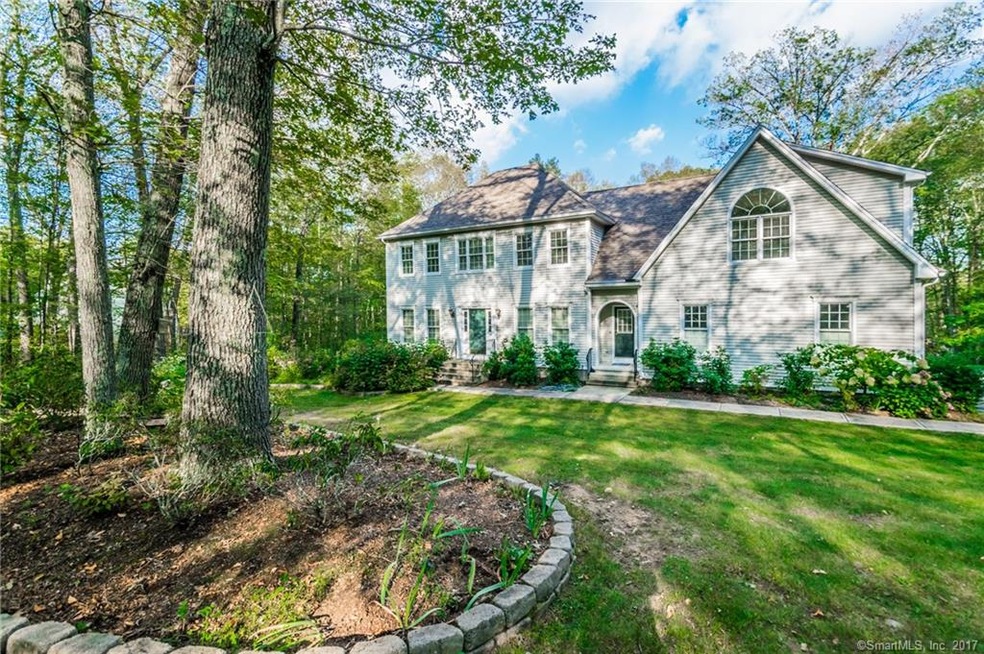
29 Ogden Lord Rd Marlborough, CT 06447
Highlights
- Open Floorplan
- Colonial Architecture
- Property is near public transit
- Elmer Thienes-Mary Hall Elementary School Rated A-
- Deck
- Attic
About This Home
As of August 2020Immaculate colonial on a 2+ acre private lot is a dream! Spacious, bright open floor plan, crown moldings & neutral paint color scheme in every room, modern kitchen with stainless steel appliances, island and granite counter tops. Huge master bedroom with en suite, includes 4 closets, 2 walk-in, a linen closet and single closet. Propane gas fireplace with TV above for those relaxing evenings. Master bath has a large tiled Jacuzzi and double sink vanity. 2 bedrooms have huge walk-in closets and the 3rd bedroom as a double closet - storage galore! Laundry room is on the 2nd floor. Central air, central vacuum & Security system. Pristine basement, with windows and walk-out french doors. 3 car garage is heated. Yours in time for the holidays!
Last Agent to Sell the Property
KW Legacy Partners License #RES.0801290 Listed on: 09/26/2017

Last Buyer's Agent
Lynne Gillette
Gillette Real Estate License #REB.0260258
Home Details
Home Type
- Single Family
Est. Annual Taxes
- $9,738
Year Built
- Built in 2004
Lot Details
- 2.31 Acre Lot
- Level Lot
- Many Trees
Home Design
- Colonial Architecture
- Concrete Foundation
- Frame Construction
- Asphalt Shingled Roof
- Vinyl Siding
Interior Spaces
- 2,831 Sq Ft Home
- Open Floorplan
- Central Vacuum
- Ceiling Fan
- 2 Fireplaces
- Thermal Windows
- French Doors
- Mud Room
- Home Security System
Kitchen
- Gas Range
- Microwave
- Dishwasher
- Disposal
Bedrooms and Bathrooms
- 4 Bedrooms
Laundry
- Laundry Room
- Dryer
- Washer
Attic
- Attic Floors
- Storage In Attic
- Walkup Attic
Basement
- Walk-Out Basement
- Basement Fills Entire Space Under The House
Parking
- 3 Car Attached Garage
- Parking Deck
- Automatic Garage Door Opener
- Driveway
Outdoor Features
- Deck
- Exterior Lighting
- Rain Gutters
Location
- Property is near public transit
Utilities
- Zoned Heating and Cooling System
- Floor Furnace
- Heating System Uses Oil
- Heating System Uses Propane
- Private Company Owned Well
- Oil Water Heater
- Fuel Tank Located in Basement
Community Details
- No Home Owners Association
- Public Transportation
Ownership History
Purchase Details
Home Financials for this Owner
Home Financials are based on the most recent Mortgage that was taken out on this home.Purchase Details
Home Financials for this Owner
Home Financials are based on the most recent Mortgage that was taken out on this home.Purchase Details
Home Financials for this Owner
Home Financials are based on the most recent Mortgage that was taken out on this home.Purchase Details
Home Financials for this Owner
Home Financials are based on the most recent Mortgage that was taken out on this home.Similar Homes in Marlborough, CT
Home Values in the Area
Average Home Value in this Area
Purchase History
| Date | Type | Sale Price | Title Company |
|---|---|---|---|
| Warranty Deed | $480,000 | None Available | |
| Warranty Deed | $480,000 | None Available | |
| Warranty Deed | $460,000 | -- | |
| Warranty Deed | $460,000 | -- | |
| Warranty Deed | $10,000 | -- | |
| Warranty Deed | $10,000 | -- | |
| Warranty Deed | $480,300 | -- | |
| Warranty Deed | $480,300 | -- |
Mortgage History
| Date | Status | Loan Amount | Loan Type |
|---|---|---|---|
| Previous Owner | $415,000 | No Value Available | |
| Previous Owner | $384,000 | No Value Available |
Property History
| Date | Event | Price | Change | Sq Ft Price |
|---|---|---|---|---|
| 08/03/2020 08/03/20 | Sold | $480,000 | -4.0% | $170 / Sq Ft |
| 06/18/2020 06/18/20 | Pending | -- | -- | -- |
| 06/06/2020 06/06/20 | Price Changed | $499,900 | -5.7% | $177 / Sq Ft |
| 04/10/2020 04/10/20 | For Sale | $530,000 | +15.2% | $187 / Sq Ft |
| 11/29/2017 11/29/17 | Sold | $460,000 | -0.5% | $162 / Sq Ft |
| 09/26/2017 09/26/17 | For Sale | $462,500 | -- | $163 / Sq Ft |
Tax History Compared to Growth
Tax History
| Year | Tax Paid | Tax Assessment Tax Assessment Total Assessment is a certain percentage of the fair market value that is determined by local assessors to be the total taxable value of land and additions on the property. | Land | Improvement |
|---|---|---|---|---|
| 2024 | $10,671 | $294,060 | $68,520 | $225,540 |
| 2023 | $10,213 | $294,060 | $68,520 | $225,540 |
| 2022 | $10,454 | $294,060 | $68,520 | $225,540 |
| 2021 | $10,539 | $294,060 | $68,520 | $225,540 |
| 2020 | $11,240 | $309,890 | $68,520 | $241,370 |
| 2019 | $11,543 | $309,890 | $68,530 | $241,360 |
| 2018 | $10,425 | $285,460 | $68,530 | $216,930 |
| 2017 | $9,738 | $274,610 | $68,530 | $206,080 |
| 2016 | $9,378 | $274,610 | $68,530 | $206,080 |
| 2015 | $9,313 | $283,150 | $71,610 | $211,540 |
| 2014 | $8,905 | $283,150 | $71,610 | $211,540 |
Agents Affiliated with this Home
-
J
Seller's Agent in 2020
John Bordonaro
S Young Realty & Associates LL
-
L
Seller Co-Listing Agent in 2020
Lynne Gillette
Gillette Real Estate
-
Carole King

Buyer's Agent in 2020
Carole King
KW Legacy Partners
(860) 916-1144
133 Total Sales
-
Heidi Lester

Seller's Agent in 2017
Heidi Lester
KW Legacy Partners
(860) 307-7212
1 in this area
125 Total Sales
Map
Source: SmartMLS
MLS Number: 170018152
APN: MARL-000009-000032A-000001-000001
