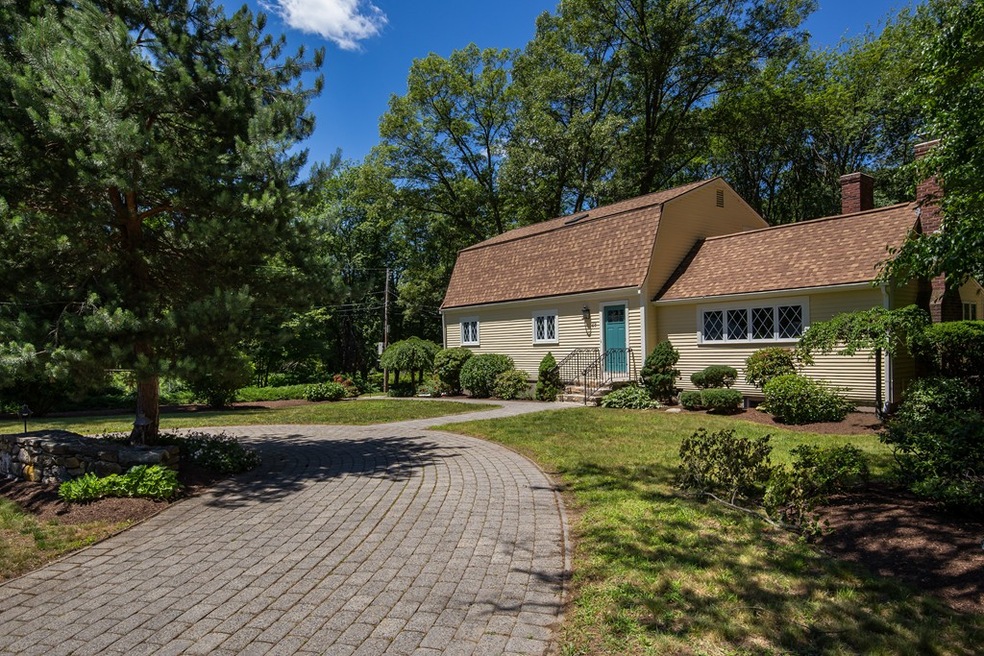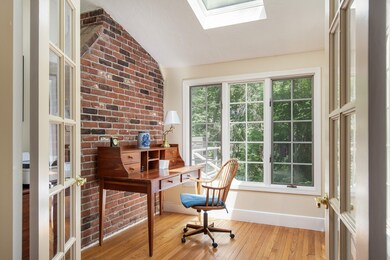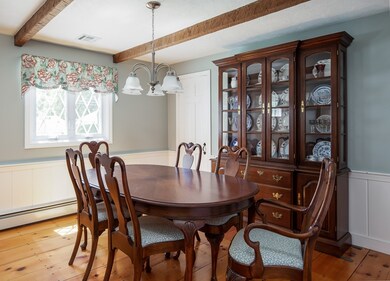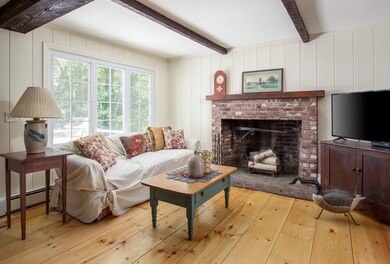
29 Olde Coach Rd Westborough, MA 01581
Highlights
- Landscaped Professionally
- Deck
- Fenced Yard
- Westborough High School Rated A+
- Marble Flooring
- Enclosed patio or porch
About This Home
As of December 2018Priced to Sell~ You will be amazed when you step into this renovated home that maintains the charm of old and new.First floor master suite w/spa like master bath,marble floors,huge walk-in tiled shower,dual sinks w/Quartzite counters.The half bath on the first floor has its own stackable laundry w/separate built-in sink & granite counters.Brand new custom kitchen cabinets,high end ss appliances,marble back-splash,farmers sink,under cabinet led lighting, w/granite counters.The new wide pine kitchen floors flow into the family room w/a custom brick fireplace.The step down spacious living room is showcased by a brick fireplace w/custom decorative mantle and moldings that lead to a private sunlit office w/cathedral ceiling and skylight.The newer heated cathedral sunroom features recessed lighting,beadboard,& overlooks the private fenced in backyard.Upstairs you will find three good sized bdrms all with hardwood flrs.W/O finished LL offers media room,mudroom,&bonus rm. Stellar schools!
Last Agent to Sell the Property
Coldwell Banker Realty - Northborough Listed on: 10/25/2018

Home Details
Home Type
- Single Family
Est. Annual Taxes
- $12,789
Year Built
- Built in 1967
Lot Details
- Fenced Yard
- Landscaped Professionally
- Garden
- Property is zoned S-RE
Parking
- 2 Car Garage
Interior Spaces
- French Doors
- Basement
Kitchen
- Range Hood
- Microwave
- ENERGY STAR Qualified Refrigerator
- ENERGY STAR Qualified Dishwasher
- ENERGY STAR Range
- Disposal
Flooring
- Wood
- Pine Flooring
- Marble
- Tile
Outdoor Features
- Deck
- Enclosed patio or porch
- Rain Gutters
Utilities
- Central Air
- Hot Water Baseboard Heater
- Heating System Uses Oil
- Water Holding Tank
- Electric Water Heater
- Cable TV Available
Listing and Financial Details
- Assessor Parcel Number M:0009 B:000111 L:0
Ownership History
Purchase Details
Purchase Details
Purchase Details
Home Financials for this Owner
Home Financials are based on the most recent Mortgage that was taken out on this home.Purchase Details
Home Financials for this Owner
Home Financials are based on the most recent Mortgage that was taken out on this home.Purchase Details
Home Financials for this Owner
Home Financials are based on the most recent Mortgage that was taken out on this home.Similar Homes in Westborough, MA
Home Values in the Area
Average Home Value in this Area
Purchase History
| Date | Type | Sale Price | Title Company |
|---|---|---|---|
| Quit Claim Deed | -- | None Available | |
| Quit Claim Deed | -- | None Available | |
| Not Resolvable | $600,000 | -- | |
| Not Resolvable | $390,000 | -- | |
| Not Resolvable | $412,500 | -- | |
| Not Resolvable | $412,500 | -- |
Mortgage History
| Date | Status | Loan Amount | Loan Type |
|---|---|---|---|
| Previous Owner | $468,700 | Stand Alone Refi Refinance Of Original Loan | |
| Previous Owner | $480,000 | Purchase Money Mortgage | |
| Previous Owner | $30,000 | New Conventional | |
| Previous Owner | $322,500 | Adjustable Rate Mortgage/ARM | |
| Previous Owner | $330,000 | New Conventional |
Property History
| Date | Event | Price | Change | Sq Ft Price |
|---|---|---|---|---|
| 12/26/2018 12/26/18 | Sold | $600,000 | -1.6% | $202 / Sq Ft |
| 11/12/2018 11/12/18 | Pending | -- | -- | -- |
| 10/25/2018 10/25/18 | For Sale | $609,999 | +56.4% | $206 / Sq Ft |
| 11/18/2015 11/18/15 | Sold | $390,000 | -6.0% | $132 / Sq Ft |
| 10/23/2015 10/23/15 | Pending | -- | -- | -- |
| 09/30/2015 09/30/15 | Price Changed | $415,000 | -2.4% | $140 / Sq Ft |
| 09/04/2015 09/04/15 | For Sale | $425,000 | +3.0% | $143 / Sq Ft |
| 09/27/2013 09/27/13 | Sold | $412,500 | -2.9% | $193 / Sq Ft |
| 07/01/2013 07/01/13 | Pending | -- | -- | -- |
| 06/25/2013 06/25/13 | Price Changed | $425,000 | -5.0% | $199 / Sq Ft |
| 05/27/2013 05/27/13 | Price Changed | $447,500 | -2.7% | $209 / Sq Ft |
| 05/13/2013 05/13/13 | For Sale | $459,900 | -- | $215 / Sq Ft |
Tax History Compared to Growth
Tax History
| Year | Tax Paid | Tax Assessment Tax Assessment Total Assessment is a certain percentage of the fair market value that is determined by local assessors to be the total taxable value of land and additions on the property. | Land | Improvement |
|---|---|---|---|---|
| 2025 | $12,789 | $785,100 | $345,300 | $439,800 |
| 2024 | $12,207 | $743,900 | $328,700 | $415,200 |
| 2023 | $11,527 | $684,500 | $310,300 | $374,200 |
| 2022 | $10,645 | $575,700 | $247,000 | $328,700 |
| 2021 | $10,490 | $565,800 | $237,100 | $328,700 |
| 2020 | $10,016 | $546,700 | $225,800 | $320,900 |
| 2019 | $8,267 | $451,000 | $222,300 | $228,700 |
| 2018 | $7,783 | $421,600 | $213,400 | $208,200 |
| 2017 | $7,504 | $421,600 | $213,400 | $208,200 |
| 2016 | $8,263 | $465,000 | $237,100 | $227,900 |
| 2015 | $7,929 | $426,500 | $209,400 | $217,100 |
Agents Affiliated with this Home
-

Seller's Agent in 2018
Bernie Calvario
Coldwell Banker Realty - Northborough
(508) 320-9206
3 in this area
40 Total Sales
-
J
Seller Co-Listing Agent in 2018
Joyce Crommett
Coldwell Banker Realty - Northborough
(508) 353-2247
1 in this area
6 Total Sales
-

Buyer's Agent in 2018
Adam Umina
Metro Realty Corp.
(617) 921-5866
39 Total Sales
-

Seller's Agent in 2015
Preben Christensen
RE/MAX
(508) 868-5483
36 in this area
80 Total Sales
-

Seller Co-Listing Agent in 2015
Mary Christensen
RE/MAX
(508) 868-5483
24 in this area
40 Total Sales
-

Seller's Agent in 2013
Susan Flynn
Susan A. Flynn & Associates
(508) 612-4380
1 in this area
14 Total Sales
Map
Source: MLS Property Information Network (MLS PIN)
MLS Number: 72415668
APN: WBOR-000009-000111






