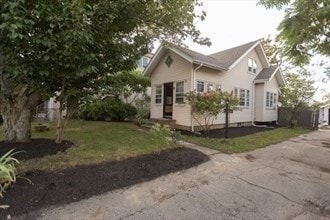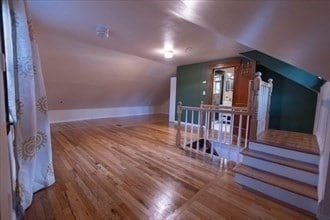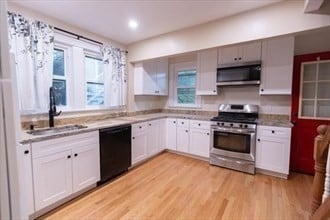29 Oval Rd Unit 2nd fl Quincy, MA 02170
Quincy Center Neighborhood
1
Bed
1
Bath
400
Sq Ft
6,000
Sq Ft Lot
Highlights
- Deck
- Property is near public transit
- Main Floor Primary Bedroom
- Merrymount Elementary School Rated A-
- Wood Flooring
- No HOA
About This Home
Handy to commuter line as well as Rt 93 to Boston and South Shore/ Cape Cod. Large deck in backyard, ideal for entertaining.
Property Details
Home Type
- Multi-Family
Year Built
- Built in 1926
Parking
- 1 Car Garage
Home Design
- Apartment
- Entry on the 2nd floor
Interior Spaces
- 400 Sq Ft Home
- Wood Flooring
- Laundry in Basement
- Washer and Dryer
Kitchen
- Oven
- Range
- Microwave
- Dishwasher
- Disposal
Bedrooms and Bathrooms
- 1 Primary Bedroom on Main
- 1 Full Bathroom
Location
- Property is near public transit
- Property is near schools
Utilities
- No Cooling
- Forced Air Heating System
- Heating System Uses Natural Gas
Additional Features
- Deck
- 6,000 Sq Ft Lot
Listing and Financial Details
- Security Deposit $1,500
- Rent includes heat, hot water, electricity, gas, water
- Assessor Parcel Number 187601
Community Details
Pet Policy
- No Pets Allowed
Additional Features
- No Home Owners Association
- Laundry Facilities
Map
Source: MLS Property Information Network (MLS PIN)
MLS Number: 73453128
Nearby Homes
- 45 Oval Rd Unit 6
- 165 Old Colony Ave Unit A
- 72 Oakland Ave
- 57 Willow Ave
- 22 Newton Ave
- 163 Clay St Unit C
- 1025 Hancock St Unit 12K
- 1025 Hancock St Unit 1K
- 129 Grand View Ave
- 111 Warren Ave Unit 1F
- 35 Estabrook Rd
- 1 Adams St Unit 707
- 1 Adams St Unit 502
- 365 Newport Ave Unit 301
- 89 Puritan Dr
- 95 Monroe Rd Unit 2L
- 45 Marion St
- 14 Priscilla Ln
- 20 Whitney Rd Unit 4
- 20 Whitney Rd Unit 2
- 29 Oval Rd
- 19 Oval Rd Unit 2
- 45 Oval Rd Unit 31
- 893 Hancock St Unit 2
- 9 Carruth St Unit 1
- 10 Lillian Rd Unit 2
- 44 Carruth St
- 43 Newton Ave Unit 4
- 409 Furnace Brook Pkwy Unit 2
- 479 Newport Ave Unit 3
- 129 Old Colony Ave Unit 2
- 23 Bridge St
- 141 Winthrop Ave Unit 1
- 72 Standish Ave Unit 1
- 445 Newport Ave Unit 2
- 40 Butler Rd Unit 308
- 40 Butler Rd
- 1025 Hancock St Unit 1Q
- 1025 Hancock St Unit 4G
- 1022 Hancock St Unit 111



