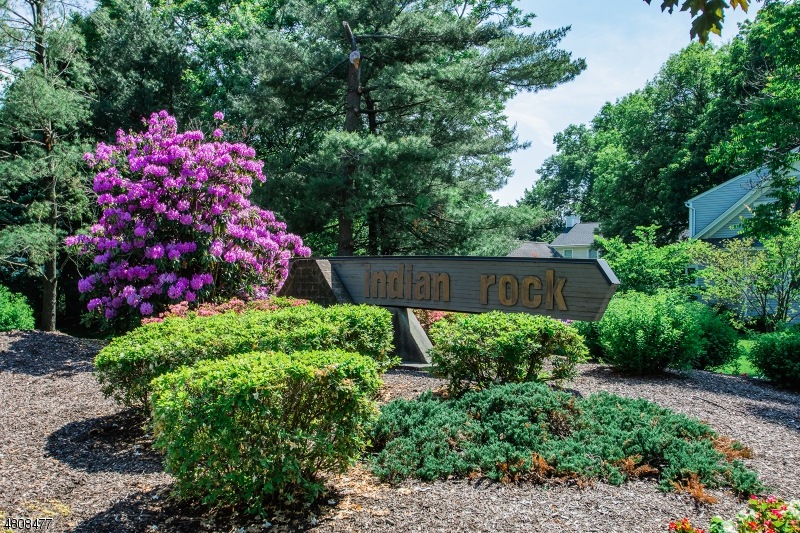
29 Pamrapo Ct W Unit 29 Glen Rock, NJ 07452
Highlights
- Deck
- Cathedral Ceiling
- Jetted Tub in Primary Bathroom
- Glen Rock Middle School Rated A
- Wood Flooring
- Loft
About This Home
As of October 2018Welcome to Indian Rock- an upscale townhome community located in Glen Rock, a town known for its' excellent schools, lifestyle and commute to NYC. Updated 3 bdrm 4 full bath end unit. End unit provides lots of natural light, cathedral ceilings, recessed lighting, skylights and hardwood floors on the first level. Updated kitchen w/ granite counters, undermount lighting, breakfast bar & dining area w/ built in bar & beverage refrigerator. A den w/ access to private deck, a family room w/fireplace and a formal dining room offer great spaces to entertain. A bedroom and full bath complete this level. Upper level offers guest room w/ full bath, loft/office area, laundry & master bedroom w/ two walk-in closets & full bath. Lower level w/ finished basement & access to patio. Close to NYC transit.
Last Agent to Sell the Property
JANET MASON BUDGAR
WEICHERT RLTRS RDG Listed on: 09/05/2018
Last Buyer's Agent
MARY LYNN UMLAND
COLDWELL BANKER REALTY WYK
Property Details
Home Type
- Condominium
Est. Annual Taxes
- $15,604
Year Built
- Built in 1989
Lot Details
- Cul-De-Sac
HOA Fees
- $428 Monthly HOA Fees
Parking
- 2 Car Garage
- Oversized Parking
- Additional Parking
Home Design
- Vinyl Siding
Interior Spaces
- Cathedral Ceiling
- Skylights
- Gas Fireplace
- Shades
- Entrance Foyer
- Family Room
- Living Room
- Formal Dining Room
- Den
- Loft
- Storage Room
Kitchen
- Eat-In Kitchen
- Breakfast Bar
- Gas Oven or Range
- Microwave
- Dishwasher
- Wine Refrigerator
Flooring
- Wood
- Wall to Wall Carpet
Bedrooms and Bathrooms
- 3 Bedrooms
- Primary bedroom located on second floor
- En-Suite Primary Bedroom
- Walk-In Closet
- 4 Full Bathrooms
- Jetted Tub in Primary Bathroom
- Separate Shower
Laundry
- Laundry Room
- Dryer
- Washer
Finished Basement
- Walk-Out Basement
- Garage Access
- Exterior Basement Entry
Outdoor Features
- Deck
- Patio
Utilities
- Central Air
- One Cooling System Mounted To A Wall/Window
- Gas Water Heater
Listing and Financial Details
- Assessor Parcel Number 1122-00178-0000-00009-0000-CA29W
- Tax Block *
Community Details
Overview
- Association fees include maintenance-exterior, snow removal, maintenance-common area
Pet Policy
- Pets Allowed
Ownership History
Purchase Details
Purchase Details
Purchase Details
Home Financials for this Owner
Home Financials are based on the most recent Mortgage that was taken out on this home.Purchase Details
Home Financials for this Owner
Home Financials are based on the most recent Mortgage that was taken out on this home.Purchase Details
Home Financials for this Owner
Home Financials are based on the most recent Mortgage that was taken out on this home.Similar Home in the area
Home Values in the Area
Average Home Value in this Area
Purchase History
| Date | Type | Sale Price | Title Company |
|---|---|---|---|
| Executors Deed | -- | None Listed On Document | |
| Deed | -- | -- | |
| Deed | $660,000 | -- | |
| Deed | $628,500 | -- | |
| Deed | $350,000 | -- |
Mortgage History
| Date | Status | Loan Amount | Loan Type |
|---|---|---|---|
| Previous Owner | $153,244 | Unknown | |
| Previous Owner | $50,000 | Credit Line Revolving | |
| Previous Owner | $225,000 | No Value Available |
Property History
| Date | Event | Price | Change | Sq Ft Price |
|---|---|---|---|---|
| 10/23/2018 10/23/18 | Sold | $660,000 | -2.2% | $268 / Sq Ft |
| 10/10/2018 10/10/18 | Pending | -- | -- | -- |
| 09/05/2018 09/05/18 | For Sale | $675,000 | +7.4% | $274 / Sq Ft |
| 02/04/2013 02/04/13 | Sold | $628,500 | -- | $255 / Sq Ft |
Tax History Compared to Growth
Tax History
| Year | Tax Paid | Tax Assessment Tax Assessment Total Assessment is a certain percentage of the fair market value that is determined by local assessors to be the total taxable value of land and additions on the property. | Land | Improvement |
|---|---|---|---|---|
| 2024 | $17,525 | $554,600 | $260,000 | $294,600 |
| 2023 | $17,087 | $554,600 | $260,000 | $294,600 |
| 2022 | $17,087 | $554,600 | $260,000 | $294,600 |
| 2021 | $16,773 | $551,200 | $260,000 | $291,200 |
| 2020 | $16,806 | $551,200 | $260,000 | $291,200 |
| 2019 | $16,365 | $551,200 | $260,000 | $291,200 |
| 2018 | $15,913 | $551,200 | $260,000 | $291,200 |
| 2017 | $15,604 | $551,200 | $260,000 | $291,200 |
| 2016 | $15,378 | $551,200 | $260,000 | $291,200 |
| 2015 | $15,136 | $551,200 | $260,000 | $291,200 |
| 2014 | $14,938 | $551,200 | $260,000 | $291,200 |
Agents Affiliated with this Home
-
J
Seller's Agent in 2018
JANET MASON BUDGAR
WEICHERT RLTRS RDG
-
M
Buyer's Agent in 2018
MARY LYNN UMLAND
COLDWELL BANKER REALTY WYK
Map
Source: Garden State MLS
MLS Number: 3499518
APN: 22-00178-0000-00009-0000-CA29W
- 111 Thornbury Ave
- 43 Hazelhurst Ave
- 47 Heathcote Rd
- 853 S Maple Ave
- 20 Wilson St
- 8-21 Creek Ct Unit 1X
- 19 Belmont Rd
- 51 Pomona Ave
- 3 Bedford Place Unit 1X
- 61 Pomona Ave Unit 1X
- 406 Dixie Ave
- 9 Bolton Place Unit 1X
- 19 Grandview Ave
- 209 Cornwall Rd
- 16-12 George St Unit 1X
- 115 Lincoln Ave
- 8-11 Campbell Rd Unit 1X
- 26 Gaynor Place
- 600 Doremus Ave
- 131 Winslow Terrace
