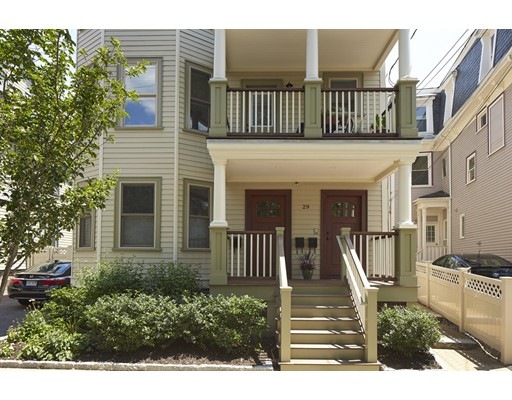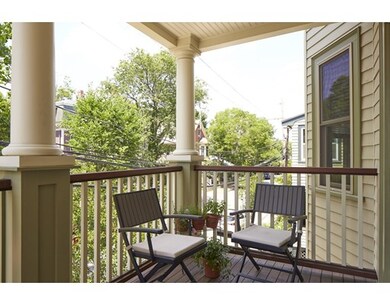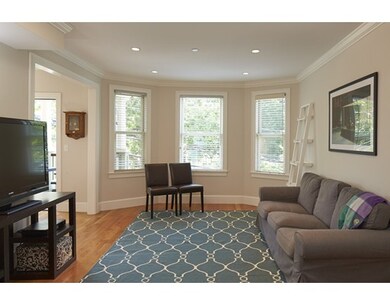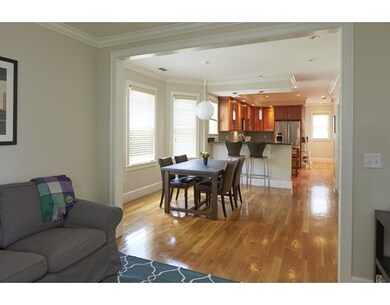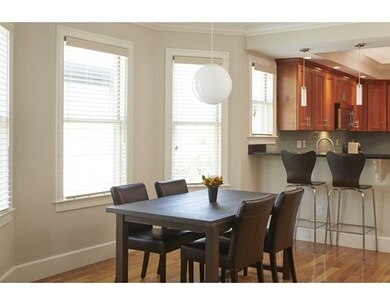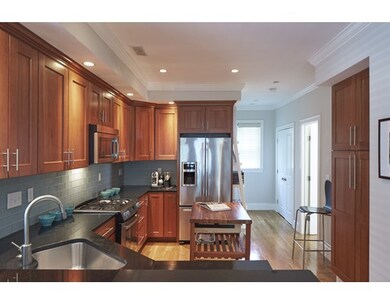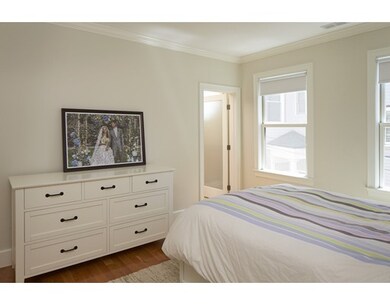
29 Pemberton St Unit 2 Cambridge, MA 02140
North Cambridge NeighborhoodAbout This Home
As of August 2019Renovated two-bedroom, two-bathroom second floor residence outside Porter Square and Davis Square. Inviting open floor plan with 8'-6" ceiling height. Cook's kitchen with peninsula counter, open to spacious dining room. Comfortable living room with bay. Private front porch (7' x 13') is ideal for summer evenings. Master bedroom suite features two good-size closets and master bath en suite with double vanity and large shower with glass enclosure. Second bedroom with walk-in closet and direct access to private rear deck. Highlights of this home include central air conditioning; in-unit laundry; on demand tankless hot water; private basement storage; shared back patio garden. Walk Score 91 - "Walker's Paradise." Convenient access to the many shops and restaurants in the Porter-Davis Square area. Also nearby are Bergin Park, Rindge Field and Pemberton Tennis Courts, as well as the O'Neill Branch of the Cambridge Public Library. A great city home!
Property Details
Home Type
Condominium
Est. Annual Taxes
$6,062
Year Built
1908
Lot Details
0
Listing Details
- Unit Level: 2
- Unit Placement: Middle
- Property Type: Condominium/Co-Op
- Other Agent: 2.50
- Lead Paint: Unknown
- Special Features: None
- Property Sub Type: Condos
- Year Built: 1908
Interior Features
- Appliances: Range, Dishwasher, Disposal, Microwave, Refrigerator, Washer, Dryer
- Has Basement: Yes
- Primary Bathroom: Yes
- Number of Rooms: 5
- Amenities: Public Transportation, Shopping, Tennis Court, Park, Highway Access
- Energy: Insulated Windows
- Flooring: Hardwood
- Bedroom 2: Second Floor
- Bathroom #1: Second Floor
- Bathroom #2: Second Floor
- Kitchen: Second Floor
- Laundry Room: Second Floor
- Living Room: Second Floor
- Master Bedroom: Second Floor
- Dining Room: Second Floor
- No Living Levels: 1
Exterior Features
- Roof: Rubber
- Construction: Frame
- Exterior: Other (See Remarks)
- Exterior Unit Features: Deck, Patio
Garage/Parking
- Parking Spaces: 0
Utilities
- Cooling: Central Air
- Heating: Forced Air, Gas
- Cooling Zones: 1
- Heat Zones: 1
- Hot Water: Tankless
- Utility Connections: for Gas Range
- Sewer: City/Town Sewer
- Water: City/Town Water
Condo/Co-op/Association
- Condominium Name: 29 Pemberton Condominium
- Association Fee Includes: Water, Sewer, Master Insurance
- Management: Owner Association
- Pets Allowed: Yes w/ Restrictions
- No Units: 3
- Unit Building: 2
Fee Information
- Fee Interval: Monthly
Lot Info
- Zoning: RES
Ownership History
Purchase Details
Home Financials for this Owner
Home Financials are based on the most recent Mortgage that was taken out on this home.Similar Homes in the area
Home Values in the Area
Average Home Value in this Area
Purchase History
| Date | Type | Sale Price | Title Company |
|---|---|---|---|
| Deed | $530,000 | -- |
Mortgage History
| Date | Status | Loan Amount | Loan Type |
|---|---|---|---|
| Open | $658,000 | Stand Alone Refi Refinance Of Original Loan | |
| Closed | $694,400 | Purchase Money Mortgage | |
| Closed | $520,000 | Purchase Money Mortgage | |
| Closed | $397,500 | Adjustable Rate Mortgage/ARM |
Property History
| Date | Event | Price | Change | Sq Ft Price |
|---|---|---|---|---|
| 08/30/2019 08/30/19 | Sold | $882,500 | +9.0% | $821 / Sq Ft |
| 07/30/2019 07/30/19 | Pending | -- | -- | -- |
| 07/23/2019 07/23/19 | For Sale | $809,900 | +8.7% | $753 / Sq Ft |
| 08/22/2016 08/22/16 | Sold | $745,000 | +9.7% | $693 / Sq Ft |
| 07/13/2016 07/13/16 | Pending | -- | -- | -- |
| 07/07/2016 07/07/16 | For Sale | $679,000 | -- | $632 / Sq Ft |
Tax History Compared to Growth
Tax History
| Year | Tax Paid | Tax Assessment Tax Assessment Total Assessment is a certain percentage of the fair market value that is determined by local assessors to be the total taxable value of land and additions on the property. | Land | Improvement |
|---|---|---|---|---|
| 2025 | $6,062 | $954,600 | $0 | $954,600 |
| 2024 | $5,526 | $933,500 | $0 | $933,500 |
| 2023 | $5,299 | $904,200 | $0 | $904,200 |
| 2022 | $5,237 | $884,700 | $0 | $884,700 |
| 2021 | $5,126 | $876,200 | $0 | $876,200 |
| 2020 | $4,903 | $852,700 | $0 | $852,700 |
| 2019 | $4,697 | $790,800 | $0 | $790,800 |
| 2018 | $2,485 | $725,500 | $0 | $725,500 |
| 2017 | $4,344 | $669,400 | $0 | $669,400 |
| 2016 | $4,195 | $600,200 | $0 | $600,200 |
| 2015 | $4,156 | $531,500 | $0 | $531,500 |
| 2014 | $4,092 | $488,300 | $0 | $488,300 |
Agents Affiliated with this Home
-

Seller's Agent in 2019
Karen Morgan
Coldwell Banker Realty - Cambridge
(617) 543-6456
5 in this area
138 Total Sales
-
A
Buyer's Agent in 2019
Anne Garcia
Redfin Corp.
-

Seller's Agent in 2016
Charles Cherney
Compass
(617) 733-8937
12 in this area
146 Total Sales
Map
Source: MLS Property Information Network (MLS PIN)
MLS Number: 72034103
APN: CAMB-000199-000000-000020-000002
- 59 Pemberton St Unit 1
- 30 Rindge Ave
- 124 Orchard St Unit 1
- 12-14 Hollis St
- 3 Yerxa Rd Unit 3
- 10 Cottage Ave Unit 10A
- 53 Orchard St Unit 1
- 7 Beech St Unit 319
- 7 Beech St Unit 310
- 7 Beech St Unit 311
- 1963 Massachusetts Ave Unit 404
- 199 Elm St
- 1 Davenport St Unit 11
- 78 Bolton St
- 39 Sargent St Unit 1
- 21-23 Wood St Unit 3
- 61 Bolton St Unit 304
- 23 Reed St Unit 2
- 12 Lester Terrace
- 15-19 Mount Vernon St Unit 4
