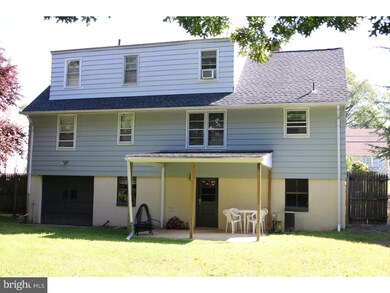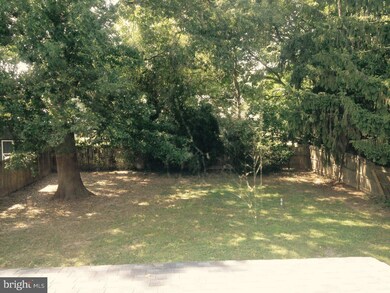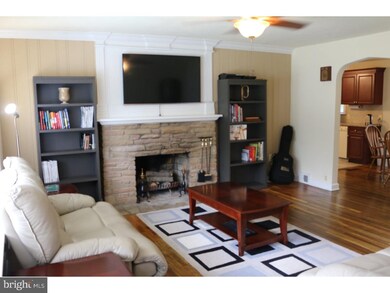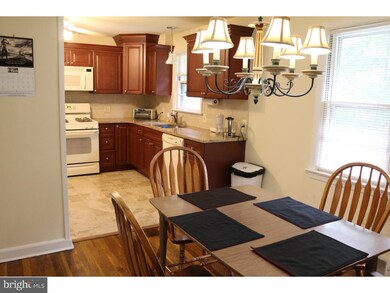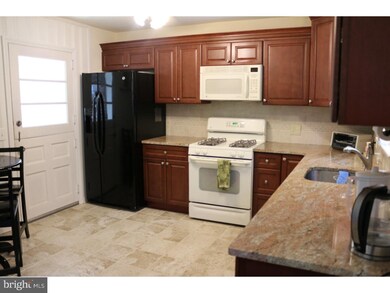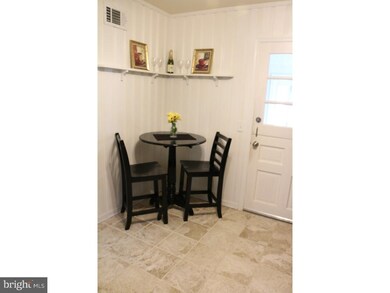
29 Pershing Ave Ewing, NJ 08618
Glendale NeighborhoodHighlights
- Cape Cod Architecture
- No HOA
- Eat-In Kitchen
- Wood Flooring
- 1 Car Attached Garage
- Cooling System Mounted In Outer Wall Opening
About This Home
As of November 2016Beautiful home w/curb appeal in Glendale sub. Rehabbed in 2013 incl new roof. Home just appraised ABOVE price! Come see- won't last long! Layout 2 bedrooms and full bath on each floor allow for possible multifamily use. Well landscaped front yd & relaxing fenced-in back yd w/perfect balance of large open areas & shade. Neighbor's trees to rear & side give privacy. Large covered patio area-perfect for entertaining. Electrical outlet in yd(use for above grd pool). Main front center entrance has sm landing & storm door. Enter main door to large living rm w/wood burning stone fireplace (works-all fireplace equipment included) w/beautiful mantle & extensive surrounding moulding that adds a "wow" factor. Tons of natural light & neutral colors as well as overhead fans/lighting throughout. Also, beautifully refinished hardwood floors throughout 1st flr & new carpet on 2nd flr. Living rm leads to large dining rm w/chandelier & scenic views of yd. Dining room leads to custom updated kitchen w/ceramic tiled floors, gorgeous cherry cabinets, tiled backsplash, & granite countertops. Breakfast nook in corner. Split door from kitchen to tiled sunroom (great for pets). Sunroom has massive window & stunning mouldings as well another front side entrance which makes unloading from driveway very convenient. Built-in shoe keeper included. Go down the first floor hall finding basement door and Bedroom 3 (possible second master/guest room?)to the right and updated bath and Bedroom 4 to the left. Go back to stairs by front door & go upstairs. Another updated full bath at top of stairs. Main bedroom (master) to left and Bedroom 2 to right. Master has storage area to the left under eaves, huge walk in closet to the left, two regular closets, and closets/storage areas to the right and left as entering office area! Central air throughout home but one window unit(included)for times you don't want to run central a/c. An attic fan keeps house cool in summer. Basement has 1/2 bath, high ceilings, walk out full size door & full size windows to the rear. Great potential for additional finished space. Basement has door to garage & garage is accessible from driveway (drive through back yard). Qk access to Rt 29 and to Rt 31 which connects to 95/295. Olden Ave and Rt 1 nearby. Qk access to retail stores, prof offices, restaurants, bus routes, College of NJ, Moody Park, Cadwalader Park, Trenton Thunder Baseball Stadium, and Trenton Country club. Come see this home!
Last Agent to Sell the Property
Pennie Smith
Keller Williams Real Estate - Princeton Listed on: 09/07/2016
Co-Listed By
Claudette Jack
Keller Williams Real Estate - Princeton License #TREND:60062219
Home Details
Home Type
- Single Family
Est. Annual Taxes
- $6,596
Year Built
- Built in 1953 | Remodeled in 2013
Lot Details
- 9,000 Sq Ft Lot
- Lot Dimensions are 60x150
- Level Lot
- Back and Front Yard
- Property is in good condition
- Property is zoned R-2
Parking
- 1 Car Attached Garage
- Driveway
- On-Street Parking
Home Design
- Cape Cod Architecture
- Pitched Roof
- Shingle Roof
- Vinyl Siding
Interior Spaces
- 1,620 Sq Ft Home
- Property has 2 Levels
- Ceiling Fan
- Stone Fireplace
- Family Room
- Living Room
- Dining Room
- Attic Fan
Kitchen
- Eat-In Kitchen
- Built-In Range
- Built-In Microwave
- Dishwasher
Flooring
- Wood
- Wall to Wall Carpet
- Tile or Brick
Bedrooms and Bathrooms
- 4 Bedrooms
- En-Suite Primary Bedroom
- 2.5 Bathrooms
- Walk-in Shower
Basement
- Basement Fills Entire Space Under The House
- Exterior Basement Entry
- Laundry in Basement
Outdoor Features
- Patio
Utilities
- Cooling System Mounted In Outer Wall Opening
- Forced Air Heating and Cooling System
- Heating System Uses Gas
- Natural Gas Water Heater
- Cable TV Available
Community Details
- No Home Owners Association
- Glendale Subdivision
Listing and Financial Details
- Tax Lot 00035
- Assessor Parcel Number 02-00234 05-00035
Ownership History
Purchase Details
Home Financials for this Owner
Home Financials are based on the most recent Mortgage that was taken out on this home.Purchase Details
Home Financials for this Owner
Home Financials are based on the most recent Mortgage that was taken out on this home.Purchase Details
Home Financials for this Owner
Home Financials are based on the most recent Mortgage that was taken out on this home.Purchase Details
Purchase Details
Home Financials for this Owner
Home Financials are based on the most recent Mortgage that was taken out on this home.Similar Homes in the area
Home Values in the Area
Average Home Value in this Area
Purchase History
| Date | Type | Sale Price | Title Company |
|---|---|---|---|
| Deed | $189,000 | Fidelity National Title Ins | |
| Bargain Sale Deed | $195,000 | East Coast Title Agency | |
| Deed | $90,000 | None Available | |
| Deed | -- | None Available | |
| Deed | $100,000 | -- |
Mortgage History
| Date | Status | Loan Amount | Loan Type |
|---|---|---|---|
| Open | $151,200 | New Conventional | |
| Previous Owner | $156,000 | New Conventional | |
| Previous Owner | $100,000 | FHA |
Property History
| Date | Event | Price | Change | Sq Ft Price |
|---|---|---|---|---|
| 11/03/2016 11/03/16 | Sold | $189,000 | 0.0% | $117 / Sq Ft |
| 09/19/2016 09/19/16 | Pending | -- | -- | -- |
| 09/07/2016 09/07/16 | For Sale | $189,000 | -3.1% | $117 / Sq Ft |
| 12/24/2013 12/24/13 | Sold | $195,000 | -4.8% | $142 / Sq Ft |
| 09/11/2013 09/11/13 | For Sale | $204,900 | +127.7% | $149 / Sq Ft |
| 10/22/2012 10/22/12 | Sold | $90,000 | -9.1% | $65 / Sq Ft |
| 04/26/2012 04/26/12 | For Sale | $99,000 | -- | $72 / Sq Ft |
Tax History Compared to Growth
Tax History
| Year | Tax Paid | Tax Assessment Tax Assessment Total Assessment is a certain percentage of the fair market value that is determined by local assessors to be the total taxable value of land and additions on the property. | Land | Improvement |
|---|---|---|---|---|
| 2024 | $7,982 | $215,900 | $65,200 | $150,700 |
| 2023 | $7,982 | $215,900 | $65,200 | $150,700 |
| 2022 | $7,766 | $215,900 | $65,200 | $150,700 |
| 2021 | $7,576 | $215,900 | $65,200 | $150,700 |
| 2020 | $7,468 | $215,900 | $65,200 | $150,700 |
| 2019 | $7,274 | $215,900 | $65,200 | $150,700 |
| 2018 | $6,534 | $123,700 | $48,100 | $75,600 |
| 2017 | $6,686 | $123,700 | $48,100 | $75,600 |
| 2016 | $6,596 | $123,700 | $48,100 | $75,600 |
| 2015 | $6,508 | $123,700 | $48,100 | $75,600 |
| 2014 | $6,491 | $123,700 | $48,100 | $75,600 |
Agents Affiliated with this Home
-
P
Seller's Agent in 2016
Pennie Smith
Keller Williams Real Estate - Princeton
-
C
Seller Co-Listing Agent in 2016
Claudette Jack
Keller Williams Real Estate - Princeton
-

Buyer's Agent in 2016
Nadia Macauley
Weichert Corporate
(800) 401-0486
28 Total Sales
-

Seller's Agent in 2013
David Depaola
David DePaola and Company Real Estate
(609) 731-0581
5 in this area
132 Total Sales
-
J
Buyer's Agent in 2013
JARED DEFOREST
Keller Williams Real Estate - Princeton
-
J
Seller's Agent in 2012
JOHANNA KOWALSKI
Smires & Associates
Map
Source: Bright MLS
MLS Number: 1003889289
APN: 02-00234-05-00035
- 7 Pershing Ave
- 10 Pershing Ave
- 605 Concord Ave
- 6 New Hillcrest Ave
- 115 Glendale Dr
- 524 Greenway Ave
- 260 Weber Ave
- 37 Hazelhurst Ave
- 37 Pennwood Dr
- 510 Sutherland Rd
- 410 Beechwood Ave
- 19 Glen Stewart Dr
- 350 - 360 Concord Ave
- 2 Mccarthy Dr
- 318 Sutherland Rd
- 0 Beechwood Dr Unit NJME2058552
- 0 Beechwood Ave
- 1052 Pennington Rd
- 220 Homecrest Ave
- 35 Woodland Ave

