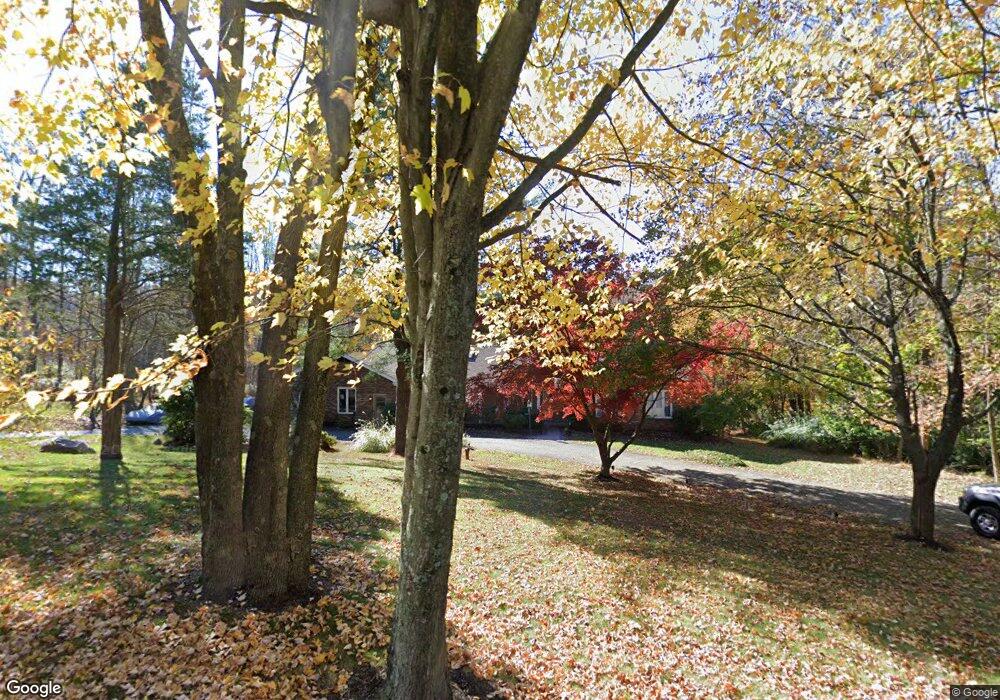29 Pierson Hill Rd Randolph, NJ 07869
Estimated Value: $841,000 - $886,000
--
Bed
--
Bath
1,976
Sq Ft
$440/Sq Ft
Est. Value
About This Home
This home is located at 29 Pierson Hill Rd, Randolph, NJ 07869 and is currently estimated at $869,641, approximately $440 per square foot. 29 Pierson Hill Rd is a home located in Morris County with nearby schools including Randolph High School, Randolph Middle School, and Apple Montessori Schools and Camps - Randolph.
Ownership History
Date
Name
Owned For
Owner Type
Purchase Details
Closed on
Apr 7, 2025
Sold by
Gudelanis Joan Marie Lazoricek and Lemmon Michele
Bought by
Lemmon Michele and Gudelanis Ray-Michael
Current Estimated Value
Create a Home Valuation Report for This Property
The Home Valuation Report is an in-depth analysis detailing your home's value as well as a comparison with similar homes in the area
Home Values in the Area
Average Home Value in this Area
Purchase History
| Date | Buyer | Sale Price | Title Company |
|---|---|---|---|
| Lemmon Michele | -- | None Listed On Document | |
| Lemmon Michele | -- | None Listed On Document |
Source: Public Records
Tax History Compared to Growth
Tax History
| Year | Tax Paid | Tax Assessment Tax Assessment Total Assessment is a certain percentage of the fair market value that is determined by local assessors to be the total taxable value of land and additions on the property. | Land | Improvement |
|---|---|---|---|---|
| 2025 | $13,062 | $461,400 | $176,000 | $285,400 |
| 2024 | $12,735 | $461,400 | $176,000 | $285,400 |
| 2023 | $12,735 | $461,400 | $176,000 | $285,400 |
| 2022 | $12,236 | $461,400 | $176,000 | $285,400 |
| 2021 | $11,973 | $461,400 | $176,000 | $285,400 |
| 2020 | $12,112 | $461,400 | $176,000 | $285,400 |
| 2019 | $11,973 | $461,400 | $176,000 | $285,400 |
| 2018 | $11,821 | $461,400 | $176,000 | $285,400 |
| 2017 | $11,673 | $461,400 | $176,000 | $285,400 |
| 2016 | $11,196 | $305,900 | $126,800 | $179,100 |
| 2015 | $11,061 | $305,900 | $126,800 | $179,100 |
| 2014 | $10,890 | $305,900 | $126,800 | $179,100 |
Source: Public Records
Map
Nearby Homes
- 29 Piersons Hill Rd
- 66 Fords Rd
- 10 Cambridge Ct
- 41 Shongum Rd
- 10 Campo Rd
- 189 Center Grove Rd
- 193 Center Grove Rd
- 13 Holly Dr
- 166 Millbrook Ave
- 19 Lawrence Rd
- 12 Birch St
- 4 Waterview Ln
- 119 Millbrook Ave
- 3 Marble Ln
- 6 Quarry Ct
- 121 W Munson Ave
- 18 Rosewood Ln
- 44 Shongum Rd
- 215 Washington Ave
- 58 Conrad Place
- 33 Pierson Hill Rd
- 33 Piersons Hill Rd
- 30 Pierson Hill Rd
- 32 Pierson Hill Rd
- 37 Pierson Hill Rd
- 24 Pierson Hill Rd
- 36 Pierson Hill Rd
- 384 Millbrook Ave
- 17 Pierson Hill Rd
- 20 Piersons Hill Rd
- 20 Pierson Hill Rd
- 38 Piersons Hill Rd
- 38 Pierson Hill Rd
- 376 Millbrook Ave
- 18 Piersons Hill Rd
- 18 Pierson Hill Rd
- 390 Millbrook Ave
- 16 Pierson Hill Rd
- 381 Millbrook Ave
- 408 Millbrook Ave
