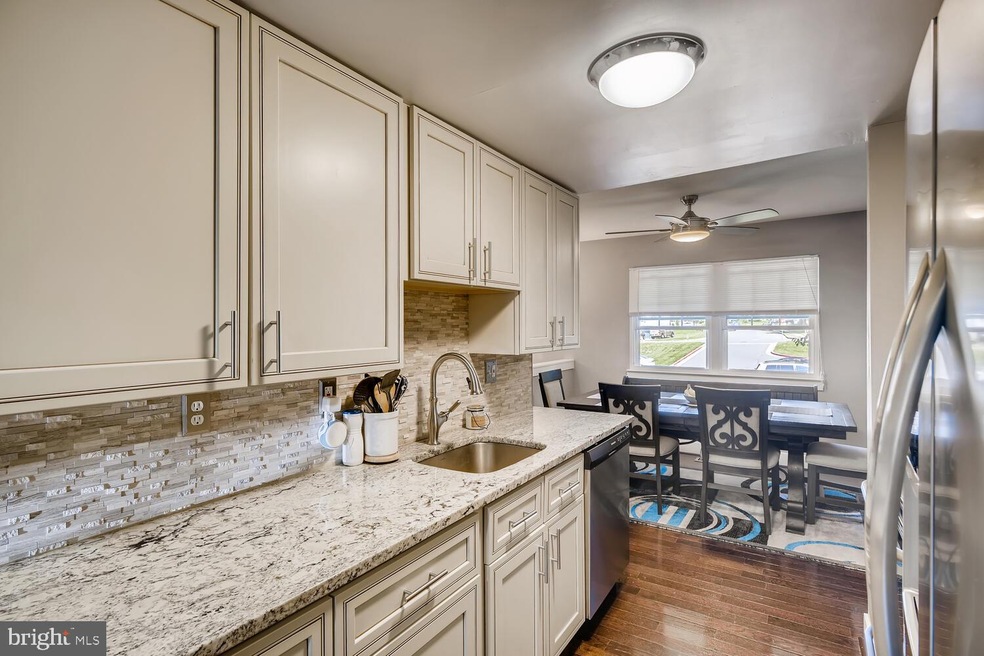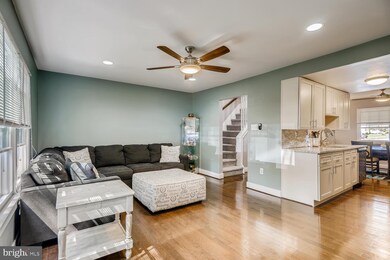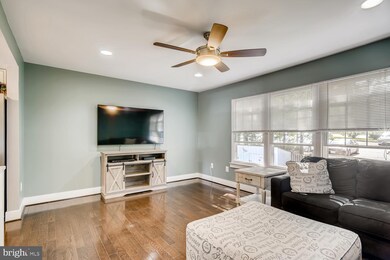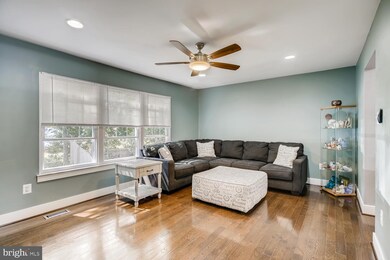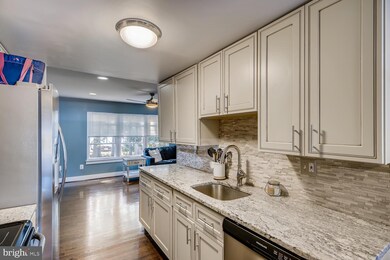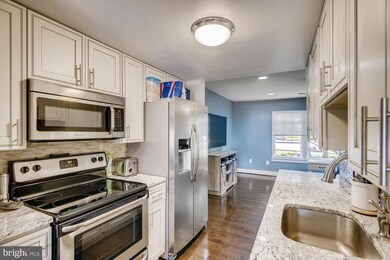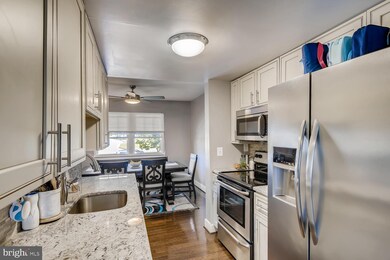
29 Pine Cone Ct Nottingham, MD 21236
Highlights
- Gourmet Kitchen
- Federal Architecture
- Space For Rooms
- Perry Hall High School Rated A-
- Wood Flooring
- 1 Fireplace
About This Home
As of October 2020- OPEN HOUSE CANCELED - If you've seen HGTV, you've seen this house! This gorgeous 4 bed, 2 and a half bath, contemporary masterpiece provides all of the amenities of chic, upscale, living while providing the down-home warmth of family conveniences - all for UNDER $250k! It truly is the best of ALL worlds at an unbeatable price! Completely renovated in 2017/2018, with a recently inspected 6 year old roof, this Nottingham townhouse sits right off of major transportation routes and shopping corridor, and boasts fresh paint, a new HVAC , new water heater, new windows, hardwoods, new carpet, gourmet kitchen with stainless, soft-close cabinets, recessed lighting, ceramic baths and so much more! The main floor offers plenty of space with an open Living Room, gorgeous Kitchen and a separate Dining Room. The upper level touts a large 15 by 11 Master Suite with his and hers closets, a ceramic Hall Bath with built-in shelving and two other fantastic bedrooms. Not to be outdone, the lower level boasts another bedroom, a chic Half Bath, separate Laundry/Utility Room, and a Family Room complete with a cozy fireplace and provides glass slider access to the large yard. SEE IT BEFORE IT'S TOO LATE!
Last Agent to Sell the Property
Cummings & Co. Realtors License #603589 Listed on: 09/09/2020

Townhouse Details
Home Type
- Townhome
Est. Annual Taxes
- $3,625
Year Built
- Built in 1980
Lot Details
- 1,440 Sq Ft Lot
HOA Fees
- $40 Monthly HOA Fees
Home Design
- Federal Architecture
Interior Spaces
- Property has 3 Levels
- Built-In Features
- Ceiling Fan
- Recessed Lighting
- 1 Fireplace
- Formal Dining Room
Kitchen
- Gourmet Kitchen
- Electric Oven or Range
- Built-In Microwave
- Ice Maker
- Dishwasher
- Stainless Steel Appliances
- Disposal
Flooring
- Wood
- Carpet
Bedrooms and Bathrooms
Laundry
- Dryer
- Washer
Finished Basement
- Heated Basement
- Walk-Out Basement
- Connecting Stairway
- Interior and Exterior Basement Entry
- Shelving
- Space For Rooms
- Basement Windows
Parking
- Assigned parking located at #29
- 1 Assigned Parking Space
Utilities
- Forced Air Heating and Cooling System
- Vented Exhaust Fan
- Electric Water Heater
Community Details
- Beaconswood Subdivision
Listing and Financial Details
- Tax Lot 11
- Assessor Parcel Number 04111700013770
Ownership History
Purchase Details
Home Financials for this Owner
Home Financials are based on the most recent Mortgage that was taken out on this home.Purchase Details
Home Financials for this Owner
Home Financials are based on the most recent Mortgage that was taken out on this home.Purchase Details
Purchase Details
Purchase Details
Home Financials for this Owner
Home Financials are based on the most recent Mortgage that was taken out on this home.Purchase Details
Home Financials for this Owner
Home Financials are based on the most recent Mortgage that was taken out on this home.Purchase Details
Similar Homes in the area
Home Values in the Area
Average Home Value in this Area
Purchase History
| Date | Type | Sale Price | Title Company |
|---|---|---|---|
| Deed | $260,000 | Universal Title | |
| Deed | $225,000 | Liberty Title And Escrow | |
| Special Warranty Deed | $100,500 | Attorney | |
| Trustee Deed | $121,260 | None Available | |
| Deed | $226,000 | -- | |
| Deed | $226,000 | -- | |
| Deed | -- | -- |
Mortgage History
| Date | Status | Loan Amount | Loan Type |
|---|---|---|---|
| Previous Owner | $254,934 | FHA | |
| Previous Owner | $210,169 | FHA | |
| Previous Owner | $220,924 | FHA | |
| Previous Owner | $228,260 | FHA | |
| Previous Owner | $233,313 | FHA | |
| Previous Owner | $229,866 | FHA | |
| Previous Owner | $227,591 | Stand Alone Second | |
| Previous Owner | $224,228 | Purchase Money Mortgage | |
| Previous Owner | $224,228 | Purchase Money Mortgage |
Property History
| Date | Event | Price | Change | Sq Ft Price |
|---|---|---|---|---|
| 10/27/2020 10/27/20 | Sold | $260,000 | +4.0% | $156 / Sq Ft |
| 09/13/2020 09/13/20 | Pending | -- | -- | -- |
| 09/09/2020 09/09/20 | For Sale | $249,900 | +11.1% | $149 / Sq Ft |
| 03/27/2017 03/27/17 | Sold | $225,000 | +4.2% | $195 / Sq Ft |
| 01/30/2017 01/30/17 | Pending | -- | -- | -- |
| 01/25/2017 01/25/17 | Price Changed | $215,900 | -0.5% | $187 / Sq Ft |
| 01/21/2017 01/21/17 | Price Changed | $216,900 | -1.4% | $188 / Sq Ft |
| 01/10/2017 01/10/17 | Price Changed | $219,900 | -1.8% | $191 / Sq Ft |
| 01/01/2017 01/01/17 | Price Changed | $224,000 | -2.2% | $194 / Sq Ft |
| 12/14/2016 12/14/16 | For Sale | $229,000 | -- | $199 / Sq Ft |
Tax History Compared to Growth
Tax History
| Year | Tax Paid | Tax Assessment Tax Assessment Total Assessment is a certain percentage of the fair market value that is determined by local assessors to be the total taxable value of land and additions on the property. | Land | Improvement |
|---|---|---|---|---|
| 2025 | $4,088 | $265,067 | -- | -- |
| 2024 | $4,088 | $247,833 | $0 | $0 |
| 2023 | $1,964 | $230,600 | $64,000 | $166,600 |
| 2022 | $3,786 | $225,067 | $0 | $0 |
| 2021 | $3,708 | $219,533 | $0 | $0 |
| 2020 | $2,594 | $214,000 | $64,000 | $150,000 |
| 2019 | $2,418 | $199,467 | $0 | $0 |
| 2018 | $3,212 | $184,933 | $0 | $0 |
| 2017 | $2,917 | $170,400 | $0 | $0 |
| 2016 | $2,914 | $170,400 | $0 | $0 |
| 2015 | $2,914 | $170,400 | $0 | $0 |
| 2014 | $2,914 | $176,300 | $0 | $0 |
Agents Affiliated with this Home
-
Wayne Hitt

Seller's Agent in 2020
Wayne Hitt
Cummings & Co Realtors
(443) 722-2095
1 in this area
49 Total Sales
-
daniel diaz

Buyer's Agent in 2020
daniel diaz
Allfirst Realty, Inc.
(410) 336-6723
2 in this area
34 Total Sales
-
Michael Roberta
M
Seller's Agent in 2017
Michael Roberta
Prestige Homes, Inc.
(443) 829-9950
6 Total Sales
Map
Source: Bright MLS
MLS Number: MDBC505996
APN: 11-1700013770
- 32 Millbridge Ct
- 6 Crosswall Ct
- 9 Millbridge Ct
- 8505 Castlemill Cir
- 83 Millwheel Ct
- 10 Gamewell Garth
- 8623 Saxon Cir
- 8382 Cypress Mill Rd
- 8326 Poplar Mill Rd
- 8633 Saxon Cir
- 0 Silver Spring Rd
- 4414 Macworth Place
- 8806 Dearborn Dr
- 27 Laurel Path Ct
- 20 Turnmill Ct
- 55 Laurel Path Ct
- 4260 Maple Path Cir
- 4244 Maple Path Cir
- 4920 Arcola Rd
- Lafayette Plan at Villages of White Marsh - Townhomes
