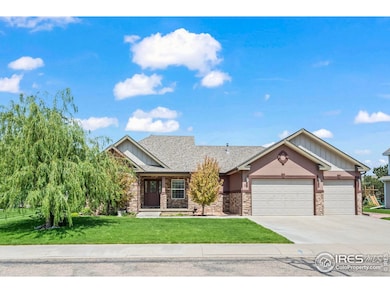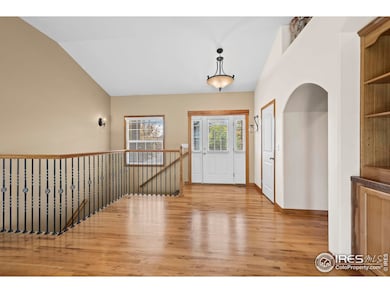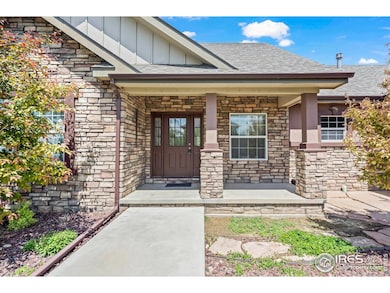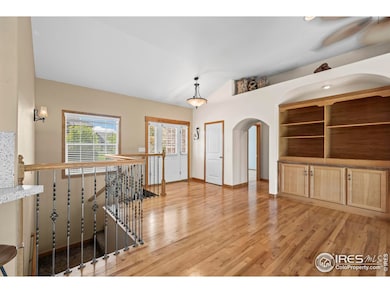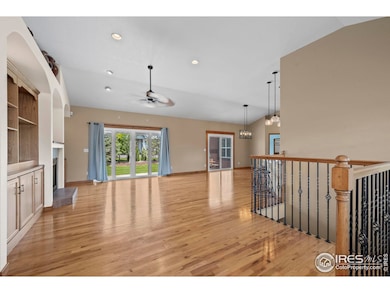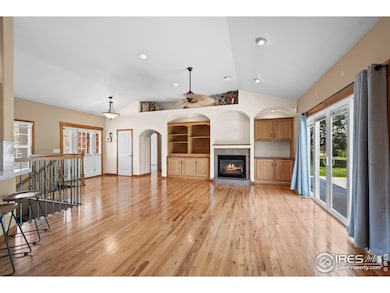
Estimated payment $3,861/month
Highlights
- Mountain View
- Cathedral Ceiling
- Home Office
- Multiple Fireplaces
- Wood Flooring
- 3 Car Attached Garage
About This Home
Welcome to 29 Pioneer Place in the heart of Eaton, Colorado-a beautifully maintained home that offers the perfect blend of space, comfort, and functionality. This impressive property features five spacious bedrooms and three full bathrooms, making it ideal for families of all sizes. The expansive master suite is a true retreat, offering plenty of room to relax and unwind in privacy.The fully finished basement adds tremendous value and versatility, boasting a large family room with a cozy fireplace, two additional bedrooms, a full bathroom, and a dedicated office-perfect for remote work or study space. Whether you're entertaining guests or simply enjoying a quiet night in, this lower level offers the perfect setting.Outside, the oversized three-car garage is a standout feature, complete with durable epoxy floors and built-in storage cabinets that provide ample space for tools, hobbies, and equipment. Located in a quiet, desirable neighborhood, this home offers the lifestyle you've been looking for. Don't miss your chance to make 29 Pioneer Place your new home-schedule your private showing today!
Home Details
Home Type
- Single Family
Est. Annual Taxes
- $2,880
Year Built
- Built in 2007
Lot Details
- 0.27 Acre Lot
- Level Lot
HOA Fees
- $25 Monthly HOA Fees
Parking
- 3 Car Attached Garage
Home Design
- Brick Veneer
- Composition Roof
- Stucco
Interior Spaces
- 4,024 Sq Ft Home
- 1-Story Property
- Cathedral Ceiling
- Multiple Fireplaces
- Gas Fireplace
- Double Pane Windows
- Family Room
- Home Office
- Mountain Views
- Basement Fills Entire Space Under The House
Kitchen
- Electric Oven or Range
- Microwave
- Dishwasher
Flooring
- Wood
- Carpet
- Vinyl
Bedrooms and Bathrooms
- 5 Bedrooms
- 3 Full Bathrooms
Laundry
- Laundry on main level
- Dryer
- Washer
Schools
- Benjamin Eaton Elementary School
- Eaton Middle School
- Eaton High School
Additional Features
- Patio
- Forced Air Heating and Cooling System
Community Details
- Governors Ranch Sub 2Nd Fg Subdivision
Listing and Financial Details
- Assessor Parcel Number R1692902
Map
Home Values in the Area
Average Home Value in this Area
Tax History
| Year | Tax Paid | Tax Assessment Tax Assessment Total Assessment is a certain percentage of the fair market value that is determined by local assessors to be the total taxable value of land and additions on the property. | Land | Improvement |
|---|---|---|---|---|
| 2025 | $2,880 | $43,110 | $5,690 | $37,420 |
| 2024 | $2,880 | $43,110 | $5,690 | $37,420 |
| 2023 | $2,568 | $45,370 | $6,090 | $39,280 |
| 2022 | $2,278 | $35,320 | $6,260 | $29,060 |
| 2021 | $2,639 | $36,340 | $6,440 | $29,900 |
| 2020 | $2,081 | $32,950 | $5,360 | $27,590 |
| 2019 | $2,191 | $32,950 | $5,360 | $27,590 |
| 2018 | $2,285 | $31,490 | $4,180 | $27,310 |
| 2017 | $2,355 | $31,490 | $4,180 | $27,310 |
| 2016 | $2,272 | $30,690 | $3,580 | $27,110 |
| 2015 | $2,119 | $30,690 | $3,580 | $27,110 |
| 2014 | $1,682 | $25,000 | $3,180 | $21,820 |
Property History
| Date | Event | Price | Change | Sq Ft Price |
|---|---|---|---|---|
| 06/05/2025 06/05/25 | For Sale | $665,000 | -- | $165 / Sq Ft |
Purchase History
| Date | Type | Sale Price | Title Company |
|---|---|---|---|
| Interfamily Deed Transfer | -- | None Available | |
| Warranty Deed | $310,000 | Land Title Guarantee Company | |
| Quit Claim Deed | -- | Land Title Guarantee Company | |
| Warranty Deed | $55,000 | -- |
Mortgage History
| Date | Status | Loan Amount | Loan Type |
|---|---|---|---|
| Open | $249,000 | New Conventional | |
| Closed | $259,000 | Unknown | |
| Closed | $247,000 | Unknown | |
| Closed | $210,000 | Unknown |
Similar Homes in Eaton, CO
Source: IRES MLS
MLS Number: 1035918
APN: R1692902
- 1570 Colorado Pkwy
- 1135 Huckleberry Ln Unit 2
- 341 Surrey Ridge
- 1240 3rd St
- 1205 5th St
- 755 S Mountain View Dr
- 28 Park Ave
- 410 Cottonwood Ave
- 121 Elm Ave
- 122 2nd St
- 470 Redwood Ave
- 516 Elm Ave
- 660 Maple Ave
- 465 Apple Ct
- 20801 County Road 72
- 447 Lilac Ave
- 650 E 3rd St
- 315 Laurel Ave
- 910 E 3rd St
- 1155 Black Hawk Rd
- 7 Elm Ave
- 720 Oregon Trail
- 260 Pawnee Rd Unit D4
- 687 Overland Trail
- 510 N 30th Ave Ct
- 3004 W A St
- 500 Broadview Dr
- 202 51st Ave
- 817 1st St Unit B
- 1203 2nd St Unit B
- 1203 2nd St Unit A
- 632 37th Ave
- 3208 W 7th St
- 710 25th Ave
- 1605 7th Unit B St
- 616 Scotch Pine Dr
- 93 Arapaho St
- 704 Finch Dr
- 858 Sunlight Peak Dr
- 609 8th Ave

