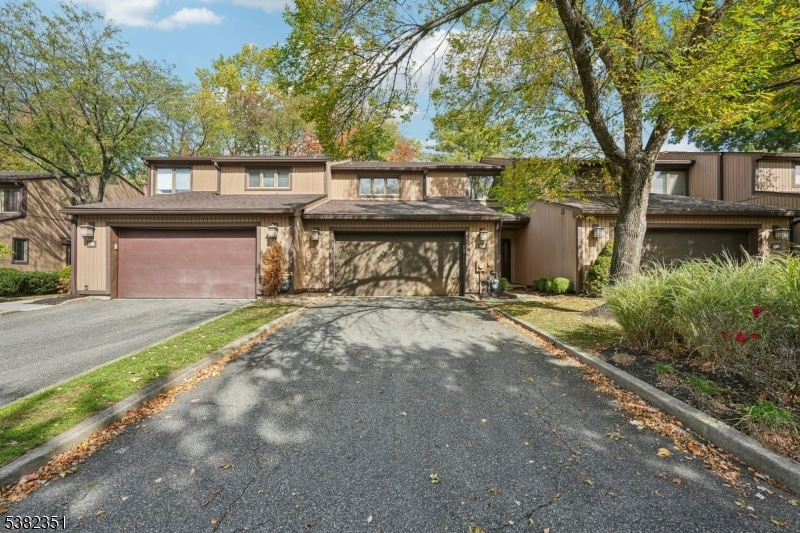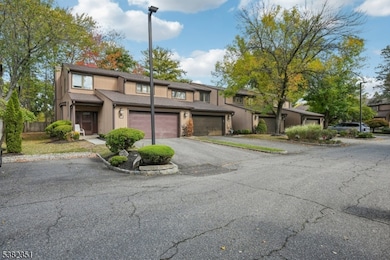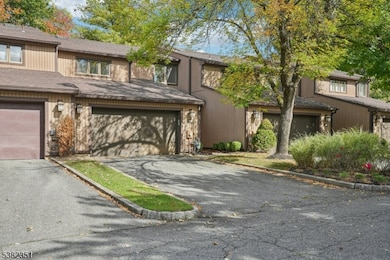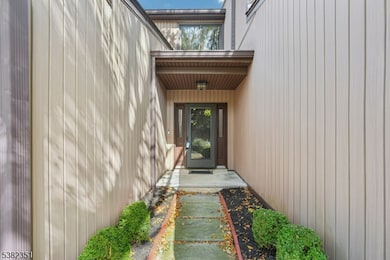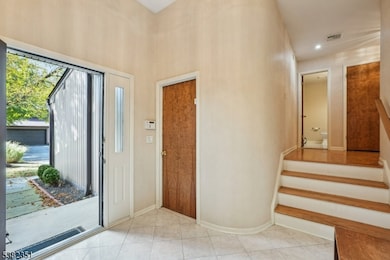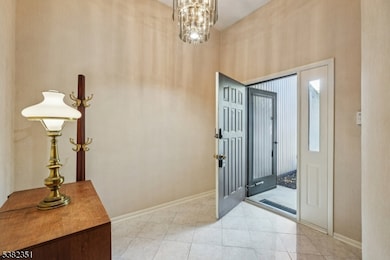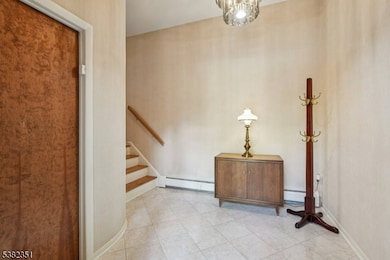Estimated payment $4,826/month
Highlights
- Deck
- Recreation Room
- Breakfast Room
- Anthony Wayne Middle School Rated A-
- High Ceiling
- 2 Car Attached Garage
About This Home
Welcome to this spacious 3-bedroom, 2.5-bath townhome in the desirable community of Valley Ponds, offering 2,800 sq. ft. of living space with high ceilings, and a full finished basement for added flexibility. The main level offers an inviting foyer, an oversized living room, a formal dining room, and an eat-in kitchen flowing into a den or breakfast room with a charming wood-burning fireplace. Parquet flooring runs throughout the first floor, adding warmth and character. Additionally, sliders lead to a deck for outdoor enjoyment, and the two-car attached garage provides added convenience.Upstairs, you'll discover three generously sized bedrooms, including the primary suite with its own private bath and a hall bathroom. Each bedroom offers oversized closets, with easy-care laminate flooring throughout the second floor.This move-in ready home has been meticulously maintained by its caring owner, showcasing exceptional pride of ownership and presenting a wonderful opportunity to make it your own. Ideally located near shops, schools, and houses of worship, with a NYC bus stop right at the entrance to the community, this townhome combines comfort, convenience, and tremendous potential in a highly desirable setting. Do not miss this one!Special Assessment of $250/month for 5 years starting 1/1/25. At Closing: $1931 due from buyer (3 Mo. HOA+$200 fee)
Listing Agent
UNITED REAL ESTATE Brokerage Phone: 201-694-9115 Listed on: 09/04/2025

Townhouse Details
Home Type
- Townhome
Est. Annual Taxes
- $13,384
Year Built
- Built in 1985
HOA Fees
- $577 Monthly HOA Fees
Parking
- 2 Car Attached Garage
- Inside Entrance
- Garage Door Opener
Home Design
- Vinyl Siding
Interior Spaces
- 2,336 Sq Ft Home
- High Ceiling
- Wood Burning Fireplace
- Entrance Foyer
- Living Room
- Breakfast Room
- Dining Room
- Recreation Room
- Storage Room
- Utility Room
- Finished Basement
- Basement Fills Entire Space Under The House
Kitchen
- Eat-In Kitchen
- Electric Oven or Range
- Recirculated Exhaust Fan
- Microwave
- Dishwasher
Flooring
- Parquet
- Laminate
Bedrooms and Bathrooms
- 3 Bedrooms
- Primary bedroom located on second floor
- En-Suite Primary Bedroom
- Walk-In Closet
- Powder Room
- Separate Shower
Laundry
- Laundry Room
- Dryer
- Washer
Home Security
Schools
- Fallon Elementary School
- Anthony Wayne Middle School
- Wayne Valley High School
Utilities
- Zoned Heating and Cooling System
- Underground Utilities
- Standard Electricity
- Gas Water Heater
Additional Features
- Deck
- Sprinkler System
Listing and Financial Details
- Assessor Parcel Number 2514-01215-0000-00003-0000-C0015
Community Details
Overview
- Association fees include maintenance-common area, maintenance-exterior, snow removal
Security
- Storm Doors
- Carbon Monoxide Detectors
- Fire and Smoke Detector
Map
Home Values in the Area
Average Home Value in this Area
Property History
| Date | Event | Price | List to Sale | Price per Sq Ft |
|---|---|---|---|---|
| 01/31/2026 01/31/26 | Pending | -- | -- | -- |
| 10/14/2025 10/14/25 | Price Changed | $610,000 | -5.4% | $261 / Sq Ft |
| 09/04/2025 09/04/25 | For Sale | $645,000 | -- | $276 / Sq Ft |
Source: Garden State MLS
MLS Number: 3984961
- 29 Ponds Cir Unit 15
- 30 Corvair Place
- 17 Clifford Dr
- 14 Louisa Ct
- 70 Weinmanns Blvd
- 90 Birchwood Terrace
- 4 Highfield Ct
- 12 Clinton Ln
- 24 Holmes Ln
- 47 Matthew Rd
- 16 Lawrence Rd
- 22 Woodlot Rd
- 761 Valley Rd
- 20 Maljim Ct
- 38 Totowa Rd
- 14 Oneida Trail
- 51 Carlisle Rd
- 61 Carlisle Rd
- 53 Laurel Dr
- 32 Augusta Dr
Ask me questions while you tour the home.
