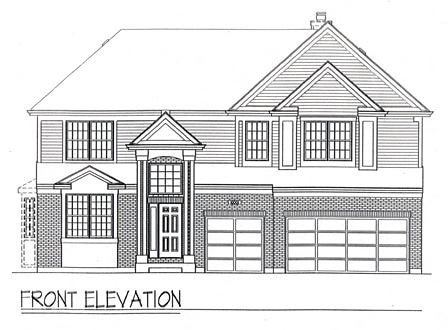
29 Portage Ave Palatine, IL 60067
Baldwin NeighborhoodEstimated payment $5,213/month
Highlights
- New Construction
- Colonial Architecture
- Formal Dining Room
- Palatine High School Rated A
- Wood Flooring
- 2-minute walk to Hummingbird Park
About This Home
Proposed construction- The Pinehurst model- 3328 sq ft- home with 4 bedrooms- 3.1 baths- 3 car garage- 9' ceilings open kitchen family room concept- Pella windows- dual staircase- cedar exterior- all stainless appliances- granite counters- 42" kitchen cabinets- 2 story fireplace- hardwood floors- fabulous design & features PARTIAL WALKOUT basement.... could build other model on this lot.There are two lots to choose from and four different model homes. Builder has been building in this Northwest area for over 30 years...Please look at additional features to see the design and all the inclusions.... LOT PREMIUMS = LOT 29 PARTIAL WALKOUT BASEMENT = 75,000.... LOT 28 WALKOUT BASEMENT 110,000.....MURFIELD MODEL...700,000 AND GRAND CYPRESS MODELS 725,000 COULD BE BUILT ON EITHER OF LOTS 28 OR 29
Home Details
Home Type
- Single Family
Year Built
- Built in 2025 | New Construction
Lot Details
- Lot Dimensions are 60x140
Parking
- 3 Car Garage
- Driveway
Home Design
- Colonial Architecture
- Asphalt Roof
- Concrete Perimeter Foundation
Interior Spaces
- 3,328 Sq Ft Home
- 2-Story Property
- Family Room with Fireplace
- Living Room
- Formal Dining Room
- Utility Room with Study Area
- Laundry Room
- Basement Fills Entire Space Under The House
Kitchen
- Microwave
- Dishwasher
- Stainless Steel Appliances
- Disposal
Flooring
- Wood
- Carpet
Bedrooms and Bathrooms
- 4 Bedrooms
- 4 Potential Bedrooms
- Dual Sinks
- Soaking Tub
- Separate Shower
Schools
- Stuart R Paddock Elementary Scho
- Walter R Sundling Middle School
- Palatine High School
Utilities
- Forced Air Zoned Heating and Cooling System
- Heating System Uses Natural Gas
- 200+ Amp Service
Community Details
- Pinehurst
Map
Home Values in the Area
Average Home Value in this Area
Property History
| Date | Event | Price | Change | Sq Ft Price |
|---|---|---|---|---|
| 03/26/2025 03/26/25 | Price Changed | $805,000 | +3.9% | $242 / Sq Ft |
| 02/01/2025 02/01/25 | Price Changed | $775,000 | +3.3% | $233 / Sq Ft |
| 02/10/2024 02/10/24 | Price Changed | $750,000 | +20.0% | $225 / Sq Ft |
| 03/01/2021 03/01/21 | For Sale | $625,000 | -- | $188 / Sq Ft |
Similar Homes in Palatine, IL
Source: Midwest Real Estate Data (MRED)
MLS Number: 11006497
- 28 Portage Ave
- 30 N Portage Ave
- 1487 W Dundee Rd
- 1483 W Dundee Rd
- 1580 W North St
- 1284 N Jack Pine Ct
- 1282 N Grove Ave
- 1223 W Dundee Rd
- 1048 N Palos Ave
- 1653 W Ethans Glen Dr
- 1295 N Sterling Ave Unit 211
- 1265 N Sterling Ave Unit 201
- 1368 N Knollwood Dr
- 1422 N Knollwood Dr
- 1394 N Knollwood Dr Unit D5
- 1881 Tweed Rd
- 1027 N Knollwood Dr
- 1877 Banbury Rd
- 937 Braeburn Rd
- 1219 N Lakeview Ct
- 1338 N Knollwood Dr
- 975 N Sterling Ave
- 860 W Panorama Dr
- 875 W Poplar St
- 222 Frances Ln
- 458 N Lake Shore Dr
- 417 N Lake Shore Dr Unit 417
- 1596 N Saint Marks Place
- 1560 N Saint Marks Place
- 110 S Haman Rd
- 125 W Dundee Rd
- 77 N Quentin Rd Unit 202
- 134 W Hamilton Dr
- 410 W Mahogany Ct Unit 407
- 390 W Mahogany Ct Unit 412
- 4871 Boulder Ln
- 21599 W Field Ct Unit 10-203
- 21599 W Field Ct Unit 21679
- 21599 W Field Ct Unit 1-213
- 21599 W Field Ct Unit 5-315
