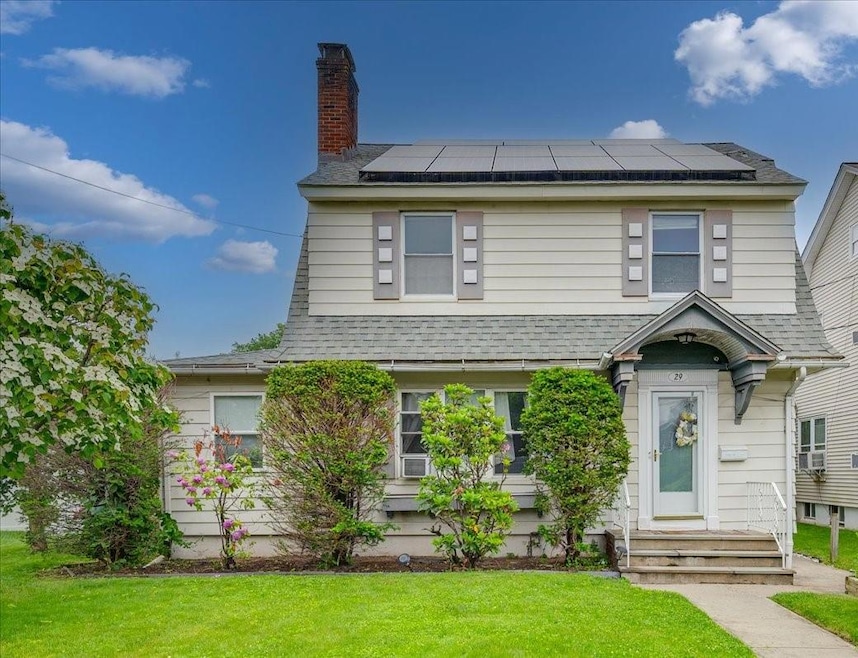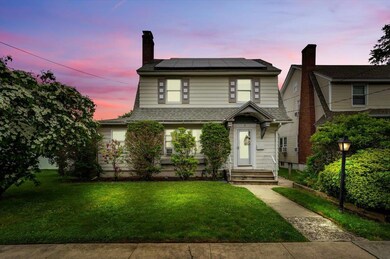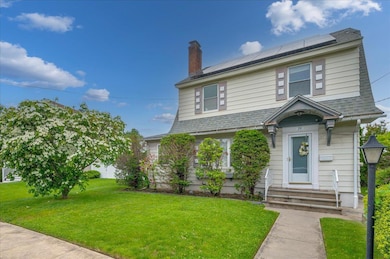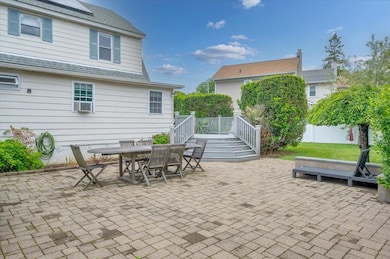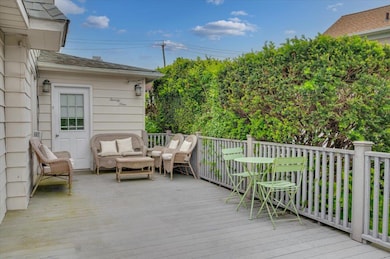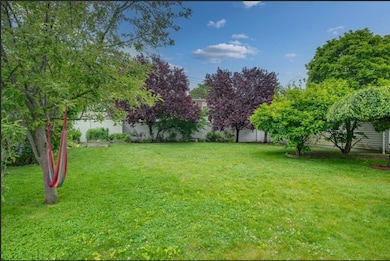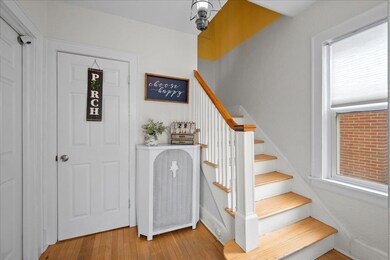
Estimated payment $5,934/month
Highlights
- Eat-In Gourmet Kitchen
- Colonial Architecture
- Granite Countertops
- New Rochelle High School Rated A-
- Wood Flooring
- 3-minute walk to Stephenson Park
About This Home
Fantastic opportunity for homeowner or investor, this stunning two family home is located in the highly sought after & quiet East-End neighborhood of New Rochelle. With a captivating curb appeal, this multifamily home is a rare find, offering energy efficient SOLAR for great savings! It features a welcoming foyer entry that leads to Unit 1's gorgeously designed chef’s kitchen with crisp off-white cabinetry, elegant backsplash, quality countertops, & kitchen island. The open layout living room & dining room showcase well maintained natural hardwood floors. Spacious living room is defined with cozy fireplace & lots of gleaming sunlight. Two well sized bedrooms; the larger room has direct and convenient access to the bathroom. The fully fenced & spacious backyard with an oversized lot, can be used for outdoor enjoyment & entertaining. Private walkout to your very own patio can also be used as a second entrance! Unit 2 features two bedrooms, spacious living room which also could be used as a third bedroom, updated bathroom and eat-in kitchen. Basement offers plenty of storage, office space, with washer & dryer. Detached garage plus driveway parking located on private back street. Centrally located for your convenience; close to downtown, Metronorth train station, shops, restaurants, beaches, library, parks such as Glen Island, and close to major roadways. Live in one unit & rent the other, or use as an investment! Dont miss out on this gem!
Listing Agent
Coldwell Banker Realty Brokerage Phone: 845-634-0400 License #10401344032 Listed on: 06/07/2025

Property Details
Home Type
- Multi-Family
Est. Annual Taxes
- $16,779
Year Built
- Built in 1925
Lot Details
- 8,063 Sq Ft Lot
- Vinyl Fence
- Back Yard Fenced
Parking
- 1 Car Garage
Home Design
- Duplex
- Colonial Architecture
- Frame Construction
- Aluminum Siding
Interior Spaces
- Ceiling Fan
- Wood Burning Fireplace
- Entrance Foyer
- Living Room with Fireplace
- Formal Dining Room
- Wood Flooring
Kitchen
- Eat-In Gourmet Kitchen
- Kitchen Island
- Granite Countertops
Bedrooms and Bathrooms
- 4 Bedrooms
- 2 Full Bathrooms
Laundry
- Laundry Room
- Washer and Dryer Hookup
Basement
- Walk-Out Basement
- Basement Fills Entire Space Under The House
- Basement Storage
Eco-Friendly Details
- Solar Heating System
Schools
- Trinity Elementary School
- Isaac E Young Middle School
- New Rochelle High School
Utilities
- Cooling System Mounted To A Wall/Window
- Hot Water Heating System
- Heating System Uses Oil
Community Details
- 2 Units
Listing and Financial Details
- Assessor Parcel Number 1000-000-001-00264-000-0019
Map
Home Values in the Area
Average Home Value in this Area
Tax History
| Year | Tax Paid | Tax Assessment Tax Assessment Total Assessment is a certain percentage of the fair market value that is determined by local assessors to be the total taxable value of land and additions on the property. | Land | Improvement |
|---|---|---|---|---|
| 2024 | $18,904 | $12,180 | $2,400 | $9,780 |
| 2023 | $16,890 | $13,900 | $2,400 | $11,500 |
| 2022 | $18,654 | $13,900 | $2,400 | $11,500 |
| 2021 | $18,550 | $13,900 | $2,400 | $11,500 |
| 2020 | $15,461 | $13,900 | $2,400 | $11,500 |
| 2019 | $14,230 | $13,900 | $2,400 | $11,500 |
| 2018 | $10,517 | $11,400 | $2,400 | $9,000 |
| 2017 | $7,109 | $11,400 | $2,400 | $9,000 |
| 2016 | $11,194 | $11,400 | $2,400 | $9,000 |
| 2015 | $10,199 | $11,400 | $2,400 | $9,000 |
| 2014 | $10,199 | $11,400 | $2,400 | $9,000 |
| 2013 | $10,199 | $12,900 | $2,400 | $10,500 |
Property History
| Date | Event | Price | Change | Sq Ft Price |
|---|---|---|---|---|
| 06/30/2025 06/30/25 | Pending | -- | -- | -- |
| 06/07/2025 06/07/25 | For Sale | $839,000 | +35.3% | $477 / Sq Ft |
| 12/10/2024 12/10/24 | Off Market | $620,000 | -- | -- |
| 04/18/2019 04/18/19 | Sold | $620,000 | -1.3% | $352 / Sq Ft |
| 02/27/2019 02/27/19 | Pending | -- | -- | -- |
| 01/23/2019 01/23/19 | For Sale | $628,000 | -- | $357 / Sq Ft |
Purchase History
| Date | Type | Sale Price | Title Company |
|---|---|---|---|
| Deed | $620,000 | Trinity Abtract Llc | |
| Bargain Sale Deed | $550,000 | Chicago Title Insurance Co |
Mortgage History
| Date | Status | Loan Amount | Loan Type |
|---|---|---|---|
| Open | $603,380 | FHA | |
| Closed | $608,770 | FHA | |
| Previous Owner | $200,000 | Purchase Money Mortgage | |
| Previous Owner | $50,000 | Credit Line Revolving |
Similar Homes in the area
Source: OneKey® MLS
MLS Number: 869268
APN: 1000-000-001-00264-000-0019
- 51 Lincoln St
- 80 Old Boston Post Rd Unit 6
- 20 Lincoln St
- 101 Lispenard Ave
- 36 Echo Ave Unit 1B
- 93 Petersville Rd
- 88 Echo Ave
- 100 New Roc City Plaza Unit 414
- 100 New Roc City Plaza Unit 408
- 20 Harding Dr
- 120 Stonelea Place Unit 3G
- 110 Stonelea Place Unit 2B
- 146 Sutton Manor Rd
- 11 Highview Ave
- 16 Wilson Dr
- 81 Seaview Ave
- 175 Huguenot St Unit PH204
- 175 Huguenot St Unit 701
- 175 Huguenot St Unit 1801
- 175 Huguenot St Unit 1106
