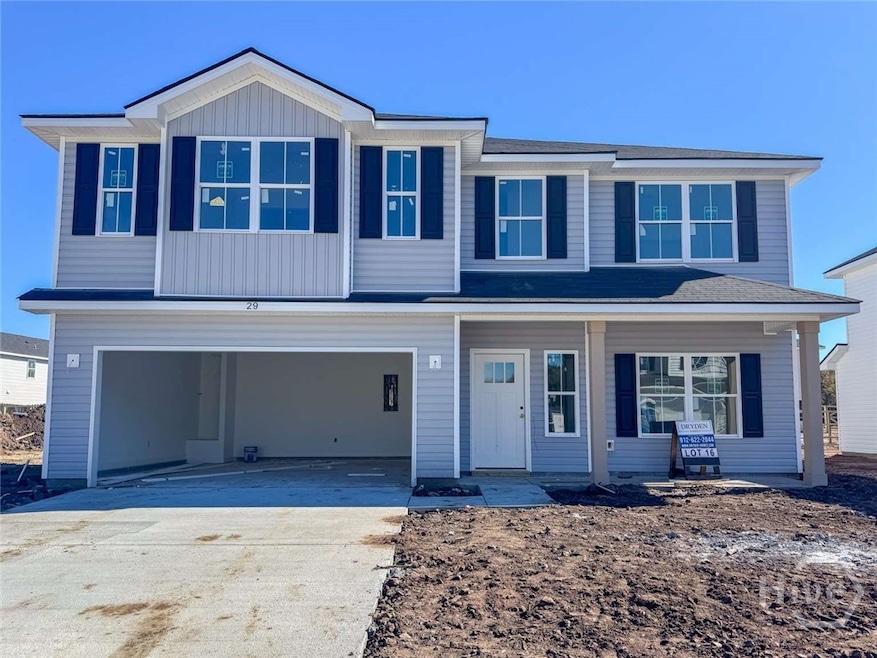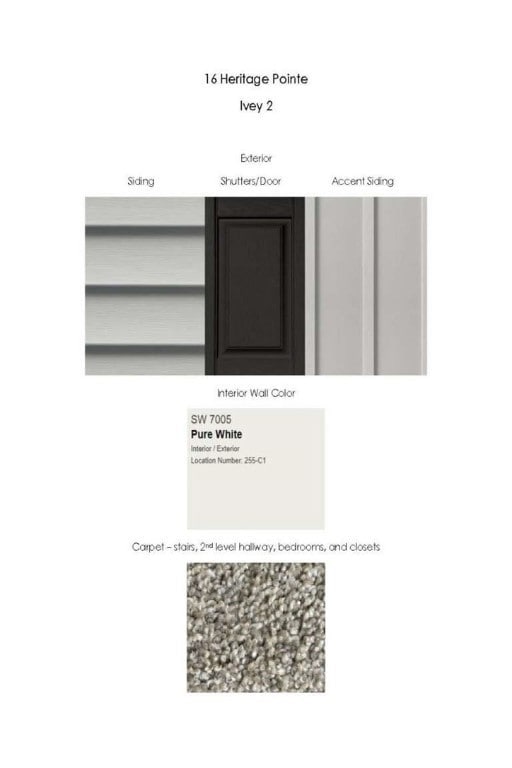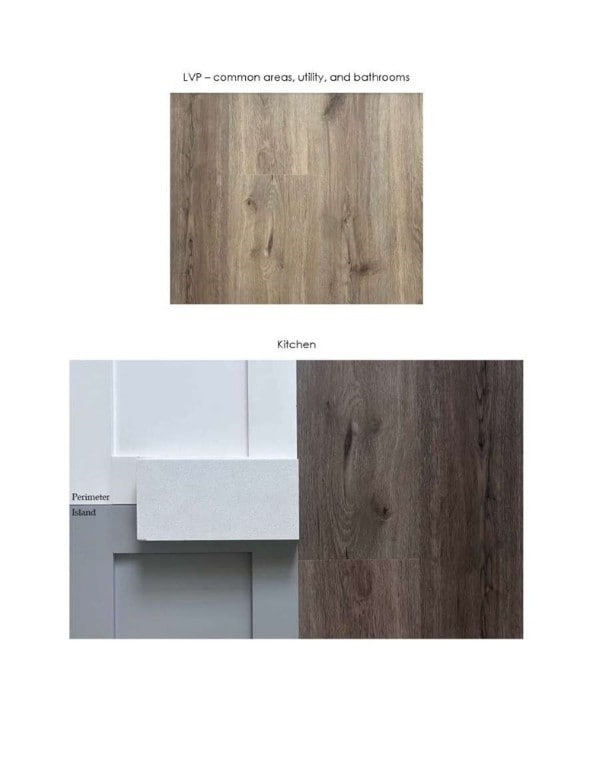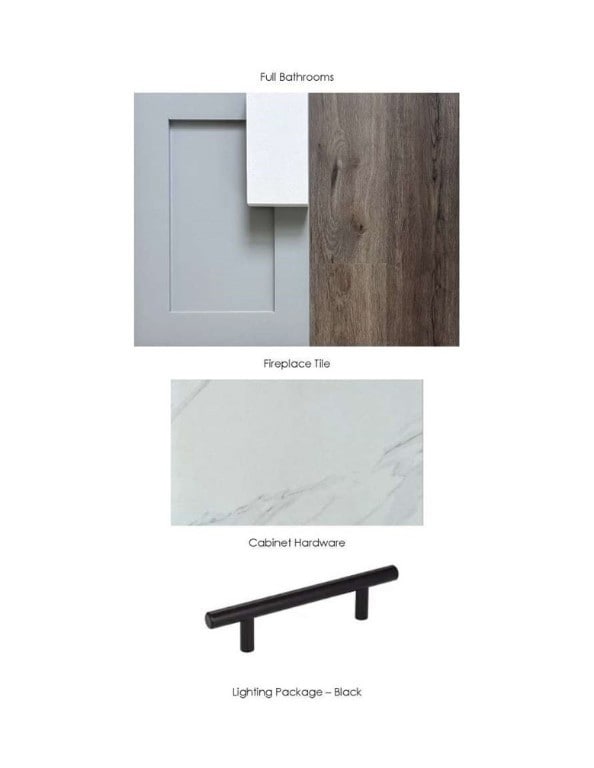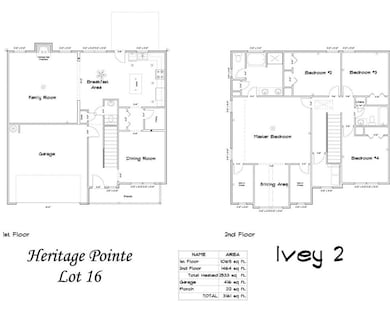29 Providence Loop Hinesville, GA 31313
Estimated payment $2,211/month
Highlights
- New Construction
- Vaulted Ceiling
- Breakfast Area or Nook
- Primary Bedroom Suite
- Traditional Architecture
- Walk-In Pantry
About This Home
Welcome home to 29 Providence Loop! Enjoy a prime location near area schools, new shopping & dining, and minutes from Ft. Stewart. From the foyer, step into the formal dining room with direct access to the walk-in pantry & kitchen. The gorgeous kitchen shines with quartz counters on both the perimeter and island. From the breakfast room, head out to the patio or relax in the spacious family room complete with a cozy fireplace. The patio overlooks a sodded, irrigated backyard- perfect for outdoor entertaining. Plank flooring flows throughout the first-floor living areas. Upstairs offers 3 bedrooms, a hall bath, a well-sized laundry room, and the primary suite. The primary bedroom includes a vaulted ceiling plus a sitting area framed by dual walk-in closets. The private bath features a dual vanity, soaking tub & separate shower. Estimated completion January 2026.
Home Details
Home Type
- Single Family
Est. Annual Taxes
- $20,912
Year Built
- New Construction
Lot Details
- 6,970 Sq Ft Lot
- Privacy Fence
- Wood Fence
HOA Fees
- $35 Monthly HOA Fees
Parking
- 2 Car Attached Garage
- Garage Door Opener
Home Design
- Traditional Architecture
- Slab Foundation
- Composition Roof
- Vinyl Siding
Interior Spaces
- 2,570 Sq Ft Home
- 2-Story Property
- Vaulted Ceiling
- Gas Fireplace
- Double Pane Windows
- Entrance Foyer
- Pull Down Stairs to Attic
Kitchen
- Breakfast Area or Nook
- Walk-In Pantry
- Oven
- Range
- Microwave
- Dishwasher
- Kitchen Island
- Disposal
Bedrooms and Bathrooms
- 4 Bedrooms
- Primary Bedroom Upstairs
- Primary Bedroom Suite
- Double Vanity
- Soaking Tub
- Garden Bath
- Separate Shower
Laundry
- Laundry Room
- Laundry in Hall
- Laundry on upper level
Eco-Friendly Details
- Energy-Efficient Windows
Outdoor Features
- Patio
- Front Porch
Utilities
- Forced Air Heating and Cooling System
- Heat Pump System
- Underground Utilities
- Electric Water Heater
Community Details
- Built by Dryden
- Heritage Pointe Subdivision, Gwinnett Plan
Listing and Financial Details
- Assessor Parcel Number 085 001
Map
Home Values in the Area
Average Home Value in this Area
Tax History
| Year | Tax Paid | Tax Assessment Tax Assessment Total Assessment is a certain percentage of the fair market value that is determined by local assessors to be the total taxable value of land and additions on the property. | Land | Improvement |
|---|---|---|---|---|
| 2024 | $20,912 | $428,438 | $428,438 | $0 |
| 2023 | $20,912 | $494,009 | $494,009 | $0 |
| 2022 | $4,261 | $92,247 | $92,247 | $0 |
| 2021 | $4,340 | $92,247 | $92,247 | $0 |
| 2020 | $4,784 | $100,703 | $100,549 | $154 |
| 2019 | $4,747 | $100,703 | $100,549 | $154 |
| 2018 | $4,721 | $100,703 | $100,549 | $154 |
| 2017 | $3,316 | $100,703 | $100,549 | $154 |
| 2016 | $4,496 | $100,703 | $100,549 | $154 |
| 2015 | $4,769 | $96,317 | $96,163 | $154 |
| 2014 | $4,769 | $105,654 | $105,500 | $154 |
| 2013 | -- | $67,267 | $67,113 | $153 |
Property History
| Date | Event | Price | List to Sale | Price per Sq Ft |
|---|---|---|---|---|
| 11/17/2025 11/17/25 | For Sale | $347,100 | -- | $135 / Sq Ft |
Purchase History
| Date | Type | Sale Price | Title Company |
|---|---|---|---|
| Warranty Deed | -- | -- | |
| Warranty Deed | $281,762 | -- | |
| Limited Warranty Deed | $241,700 | -- | |
| Warranty Deed | $251,800 | -- | |
| Warranty Deed | $308,788 | -- | |
| Warranty Deed | -- | -- | |
| Warranty Deed | $285,600 | -- | |
| Limited Warranty Deed | $251,700 | -- | |
| Limited Warranty Deed | $352,750 | -- | |
| Limited Warranty Deed | $262,200 | -- | |
| Limited Warranty Deed | $280,600 | -- | |
| Warranty Deed | $259,200 | -- | |
| Warranty Deed | $314,700 | -- | |
| Warranty Deed | $289,600 | -- | |
| Warranty Deed | $287,232 | -- | |
| Warranty Deed | $287,100 | -- | |
| Warranty Deed | $265,100 | -- | |
| Warranty Deed | $367,000 | -- | |
| Warranty Deed | $251,700 | -- | |
| Warranty Deed | -- | -- | |
| Warranty Deed | -- | -- | |
| Warranty Deed | $261,800 | -- | |
| Warranty Deed | $285,700 | -- | |
| Warranty Deed | $260,000 | -- | |
| Warranty Deed | $225,400 | -- | |
| Warranty Deed | $253,500 | -- | |
| Warranty Deed | $272,200 | -- | |
| Warranty Deed | -- | -- | |
| Limited Warranty Deed | $265,500 | -- | |
| Warranty Deed | -- | -- | |
| Limited Warranty Deed | $276,800 | -- | |
| Limited Warranty Deed | $250,000 | -- | |
| Limited Warranty Deed | $267,500 | -- | |
| Limited Warranty Deed | $257,300 | -- | |
| Quit Claim Deed | -- | -- | |
| Limited Warranty Deed | $268,500 | -- | |
| Quit Claim Deed | -- | -- | |
| Limited Warranty Deed | $259,900 | -- | |
| Quit Claim Deed | -- | -- | |
| Limited Warranty Deed | $281,800 | -- | |
| Quit Claim Deed | -- | -- | |
| Limited Warranty Deed | $256,600 | -- | |
| Quit Claim Deed | -- | -- | |
| Limited Warranty Deed | $268,300 | -- | |
| Limited Warranty Deed | $257,000 | -- | |
| Warranty Deed | -- | -- | |
| Quit Claim Deed | -- | -- | |
| Quit Claim Deed | -- | -- | |
| Warranty Deed | $229,600 | -- | |
| Limited Warranty Deed | $291,600 | -- |
Mortgage History
| Date | Status | Loan Amount | Loan Type |
|---|---|---|---|
| Previous Owner | $315,426 | New Conventional | |
| Previous Owner | $247,239 | New Conventional | |
| Previous Owner | $291,740 | New Conventional | |
| Previous Owner | $257,111 | New Conventional | |
| Previous Owner | $267,837 | VA | |
| Previous Owner | $286,632 | New Conventional | |
| Previous Owner | $264,772 | New Conventional | |
| Previous Owner | $314,700 | New Conventional | |
| Previous Owner | $299,156 | New Conventional | |
| Previous Owner | $218,000 | New Conventional | |
| Previous Owner | $293,272 | New Conventional |
Source: Savannah Multi-List Corporation
MLS Number: SA343917
APN: 085-001
- 401 Oakridge Bend Unit 1
- 601 Tupelo Trail
- 601 Tupelo Trail
- 152 Patriots Trail
- 915 E General Stewart Way
- 501 Patton Rd
- 12 Trask Cir
- 428 Floyd Cir
- 106 S Commerce St
- 7 Park St
- 21 Centennial Ct
- 619 Olmstead Dr
- 9012 Olmstead Dr
- 133 Rolland St
- 621 Georgia Ave
- 302 W General Stewart Way
- 809 Barrington Dr
- 727 S Main St
- 901 Olmstead Dr
- 151 Turning Point Ln
