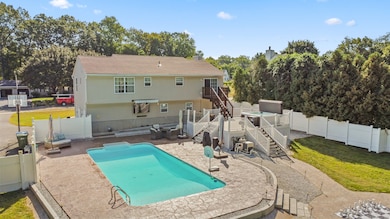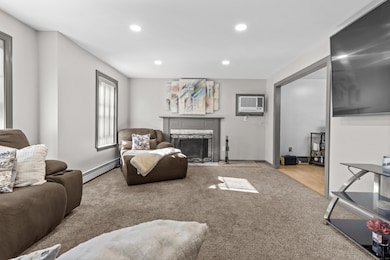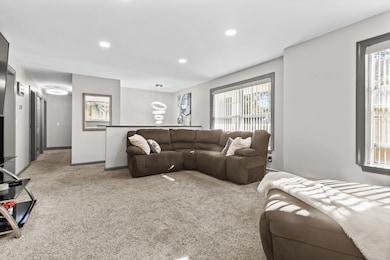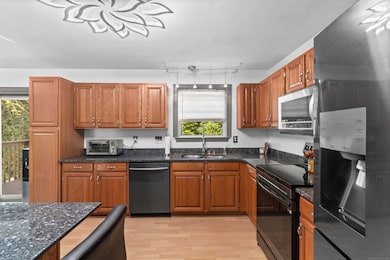29 Quail Hollow Dr Windsor, CT 06095
West Windsor NeighborhoodEstimated payment $3,088/month
Highlights
- In Ground Pool
- Open Floorplan
- Property is near public transit
- Oliver Ellsworth School Rated A
- Deck
- Raised Ranch Architecture
About This Home
Welcome home! This beautifully maintained Raised Ranch offers the perfect blend of comfort, style, and outdoor luxury. When you step outside, prepare to be wowed! A two-tiered deck overlooks a fully fenced-in, expansive backyard designed for pure enjoyment. Take a dip in the heated in-ground saltwater pool, unwind in the hot tub, or host unforgettable gatherings on the stamped concrete pool deck with granite curb detailing. Granite steps lead down to a serene lower patio area, offering even more space to relax or entertain. The home features an eat-in kitchen with granite counters and high end stainless steel appliances. The kitchen is ideal for entertaining, with plenty of space for family and friends to gather. The spacious living room is a true showstopper with recessed lighting and a cozy wood-burning fireplace w/ an elegant marble surround-perfect for relaxing nights in. The primary bedroom suite is your private retreat and gets plenty of natural light. An additional two bedrooms and an updated full bathroom round out the main living area. Downstairs, the large lower level has been freshly updated with brand-new wall-to-wall carpeting-perfect for a family room or play space. The 2-car garage provides ample storage space and functionality. Don't miss your chance to own this move-in ready gem that checks all the boxes for indoor comfort and exceptional outdoor living. Schedule your private showing today!
Listing Agent
William Raveis Real Estate Brokerage Phone: (860) 324-3020 License #REB.0790575 Listed on: 10/07/2025

Home Details
Home Type
- Single Family
Est. Annual Taxes
- $7,140
Year Built
- Built in 1992
Lot Details
- 0.52 Acre Lot
- Cul-De-Sac
Home Design
- Raised Ranch Architecture
- Concrete Foundation
- Frame Construction
- Asphalt Shingled Roof
- Vinyl Siding
Interior Spaces
- Open Floorplan
- Recessed Lighting
- 1 Fireplace
- Thermal Windows
- Finished Basement
- Basement Fills Entire Space Under The House
- Pull Down Stairs to Attic
Kitchen
- Oven or Range
- Microwave
- Dishwasher
Bedrooms and Bathrooms
- 3 Bedrooms
- 2 Full Bathrooms
Laundry
- Laundry on lower level
- Dryer
- Washer
Parking
- 2 Car Garage
- Parking Deck
- Automatic Garage Door Opener
- Driveway
Pool
- In Ground Pool
- Spa
- Saltwater Pool
Outdoor Features
- Deck
- Patio
- Exterior Lighting
- Rain Gutters
Location
- Property is near public transit
- Property is near a golf course
Schools
- Sage Park Middle School
- Windsor High School
Utilities
- Window Unit Cooling System
- Hot Water Heating System
- Heating System Uses Propane
- Hot Water Circulator
- Propane Water Heater
- Fuel Tank Located in Ground
- Cable TV Available
Listing and Financial Details
- Assessor Parcel Number 774453
Map
Home Values in the Area
Average Home Value in this Area
Tax History
| Year | Tax Paid | Tax Assessment Tax Assessment Total Assessment is a certain percentage of the fair market value that is determined by local assessors to be the total taxable value of land and additions on the property. | Land | Improvement |
|---|---|---|---|---|
| 2024 | $7,609 | $250,950 | $68,040 | $182,910 |
| 2023 | $5,718 | $170,170 | $53,830 | $116,340 |
| 2022 | $5,662 | $170,170 | $53,830 | $116,340 |
| 2021 | $5,662 | $170,170 | $53,830 | $116,340 |
| 2020 | $5,634 | $170,170 | $53,830 | $116,340 |
| 2019 | $5,510 | $170,170 | $53,830 | $116,340 |
| 2018 | $5,491 | $166,600 | $53,830 | $112,770 |
| 2017 | $5,406 | $166,600 | $53,830 | $112,770 |
| 2016 | $5,251 | $166,600 | $53,830 | $112,770 |
| 2015 | $5,151 | $166,600 | $53,830 | $112,770 |
| 2014 | $5,076 | $166,600 | $53,830 | $112,770 |
Property History
| Date | Event | Price | List to Sale | Price per Sq Ft |
|---|---|---|---|---|
| 10/11/2025 10/11/25 | Price Changed | $469,900 | -4.1% | $254 / Sq Ft |
| 10/07/2025 10/07/25 | For Sale | $489,900 | -- | $265 / Sq Ft |
Purchase History
| Date | Type | Sale Price | Title Company |
|---|---|---|---|
| Warranty Deed | $161,750 | -- |
Mortgage History
| Date | Status | Loan Amount | Loan Type |
|---|---|---|---|
| Open | $233,973 | FHA | |
| Closed | $143,000 | No Value Available | |
| Closed | $116,250 | No Value Available | |
| Closed | $128,000 | Purchase Money Mortgage |
Source: SmartMLS
MLS Number: 24132043
APN: WIND-000046-000070-000029
- 33 Nod Rd
- 99 Pepperbush Way
- 420 Tributary Ct
- 780 Park Ave
- 41 Hale Dr
- 8 Matthew Ln
- 88 Lincoln Way
- 21 Long Hill Rd
- 170 Dudley Town Rd
- 28 Sunnyfield Dr
- 29 Alexander Rd
- 11 Parents Way
- 45 E Wintonbury Ave
- 107 Sunnyfield Dr
- 15 Alexander Rd
- 35 Fairfield Ln
- 30 Banfield Ln
- 18 Sandra Dr
- 73 Daniel Blvd
- 170 Rood Ave
- 3 Robin Rd
- 199 Privilege Rd
- 11 E Wintonbury Ave
- 1-137 Barry Cir
- 250 Bloomfield Ave
- 87 Henry St
- 126 Sutton Place Unit 126
- 100 Allen St Unit 1
- 60 Allen St
- 56 Allen St
- 26 Maple Ave Unit 2A
- 150 Broad St Unit 21f
- 150 Broad St Unit 41a
- 150 Broad St Unit 22h
- 150 Broad St
- 69 Mechanic St
- 95 Filley St
- 2-14 Revere Dr
- 144 Burnham St Unit 2
- One Phaeton St






