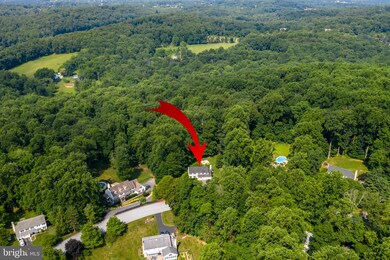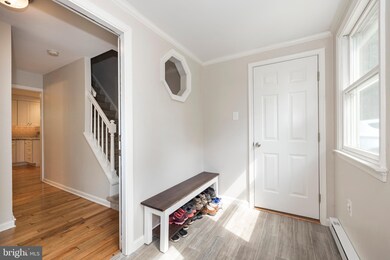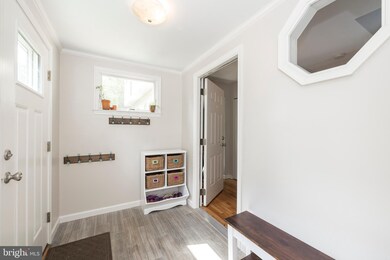
29 Rabbit Run Ln Glenmoore, PA 19343
Highlights
- 1.1 Acre Lot
- Colonial Architecture
- Attic
- Springton Manor Elementary School Rated A
- Wood Flooring
- No HOA
About This Home
As of October 2020Nestled in a private country setting you will find this immaculately maintained home in the popular Cannon Woods neighborhood. This home is surrounded by mature trees, yet allows for plenty of sunlight. Enter the home through the enclosed front porch that allows for storing your personal items of the day. This area is also accessible from the garage. Follow the hardwood entry into the spacious morning lite living room, then step into the formal dining room with hardwood floors and onto the beautifully remodeled kitchen that boasts plenty of cabinets & counter space, granite countertops, tile backsplash, hardwood floors, built in island seating, recessed lighting and stainless steel appliances. The family room is adjacent the kitchen and makes for easy entertaining with a newer slider to deck for those summer cookouts. This room offers recessed lighting, fireplace with newer stove insert(2017) along with new chimney liner(2017) for those cold winter nights A hall powder room completes this level. The upper level features the master bedroom with private bath, walk in closet, dressing area and ceiling fan. A second bedroom also features a walk in closet and two other spacious bedrooms and remodeled hall bath complete this level. An unfinished basement, great for storage, completes this home. Some major improvements include New Heatpump(2015), New Hot water heater(2015), New Circuit Breaker Panel(2015), New well pressure tank(2014) and New Well Pump(2016) See total list of improvements in Documents. Convenient to schools, shopping, dining, major roads, PA turnpike and Marsh Creek State Park. Don't miss being a part of this community that offers 4th of July parade, neighborhood get togethers and holiday celebrations.
Last Agent to Sell the Property
RE/MAX Professional Realty License #RS-157753-A Listed on: 07/09/2020

Home Details
Home Type
- Single Family
Est. Annual Taxes
- $5,934
Year Built
- Built in 1979
Lot Details
- 1.1 Acre Lot
- East Facing Home
- Back, Front, and Side Yard
- Property is in very good condition
- Property is zoned R2
Parking
- 2 Car Direct Access Garage
- Front Facing Garage
- Driveway
Home Design
- Colonial Architecture
- Block Foundation
- Shingle Roof
- Aluminum Siding
- Vinyl Siding
Interior Spaces
- 2,204 Sq Ft Home
- Property has 2 Levels
- Ceiling Fan
- Recessed Lighting
- Wood Burning Fireplace
- Self Contained Fireplace Unit Or Insert
- Brick Fireplace
- Family Room
- Living Room
- Formal Dining Room
- Basement Fills Entire Space Under The House
- Laundry on upper level
- Attic
Kitchen
- Eat-In Kitchen
- Electric Oven or Range
- Range Hood
- Dishwasher
- Stainless Steel Appliances
- Kitchen Island
Flooring
- Wood
- Carpet
- Ceramic Tile
Bedrooms and Bathrooms
- 4 Bedrooms
- En-Suite Primary Bedroom
Outdoor Features
- Outbuilding
Utilities
- Central Air
- Heat Pump System
- Well
- Electric Water Heater
- On Site Septic
Community Details
- No Home Owners Association
- Cannon Woods Subdivision
Listing and Financial Details
- Tax Lot 0007.1400
- Assessor Parcel Number 32-01 -0007.1400
Ownership History
Purchase Details
Home Financials for this Owner
Home Financials are based on the most recent Mortgage that was taken out on this home.Purchase Details
Home Financials for this Owner
Home Financials are based on the most recent Mortgage that was taken out on this home.Purchase Details
Home Financials for this Owner
Home Financials are based on the most recent Mortgage that was taken out on this home.Purchase Details
Home Financials for this Owner
Home Financials are based on the most recent Mortgage that was taken out on this home.Purchase Details
Similar Homes in the area
Home Values in the Area
Average Home Value in this Area
Purchase History
| Date | Type | Sale Price | Title Company |
|---|---|---|---|
| Special Warranty Deed | $410,000 | Germantown Title Company | |
| Deed | $299,900 | None Available | |
| Interfamily Deed Transfer | -- | None Available | |
| Individual Deed | $255,000 | Fidelity National Title Ins | |
| Interfamily Deed Transfer | -- | -- |
Mortgage History
| Date | Status | Loan Amount | Loan Type |
|---|---|---|---|
| Open | $213,875 | Credit Line Revolving | |
| Closed | $144,000 | New Conventional | |
| Open | $369,000 | New Conventional | |
| Previous Owner | $239,920 | New Conventional | |
| Previous Owner | $260,000 | New Conventional | |
| Previous Owner | $243,750 | Unknown | |
| Previous Owner | $204,000 | No Value Available |
Property History
| Date | Event | Price | Change | Sq Ft Price |
|---|---|---|---|---|
| 10/08/2020 10/08/20 | Sold | $410,000 | +2.5% | $186 / Sq Ft |
| 07/15/2020 07/15/20 | Pending | -- | -- | -- |
| 07/09/2020 07/09/20 | For Sale | $400,000 | +33.4% | $181 / Sq Ft |
| 06/19/2014 06/19/14 | Sold | $299,900 | 0.0% | $136 / Sq Ft |
| 05/23/2014 05/23/14 | Pending | -- | -- | -- |
| 05/03/2014 05/03/14 | For Sale | $299,900 | -- | $136 / Sq Ft |
Tax History Compared to Growth
Tax History
| Year | Tax Paid | Tax Assessment Tax Assessment Total Assessment is a certain percentage of the fair market value that is determined by local assessors to be the total taxable value of land and additions on the property. | Land | Improvement |
|---|---|---|---|---|
| 2024 | $6,400 | $182,100 | $43,780 | $138,320 |
| 2023 | $6,217 | $182,100 | $43,780 | $138,320 |
| 2022 | $6,066 | $182,100 | $43,780 | $138,320 |
| 2021 | $5,967 | $182,100 | $43,780 | $138,320 |
| 2020 | $5,934 | $182,100 | $43,780 | $138,320 |
| 2019 | $5,934 | $182,100 | $43,780 | $138,320 |
| 2018 | $5,934 | $182,100 | $43,780 | $138,320 |
| 2017 | $5,934 | $182,100 | $43,780 | $138,320 |
| 2016 | $5,574 | $182,100 | $43,780 | $138,320 |
| 2015 | $5,574 | $182,100 | $43,780 | $138,320 |
| 2014 | $5,574 | $182,100 | $43,780 | $138,320 |
Agents Affiliated with this Home
-

Seller's Agent in 2020
Ann Slaymaker
RE/MAX
(610) 363-8444
2 in this area
45 Total Sales
-

Buyer's Agent in 2020
Leanne Capetola
Realty One Group Restore - Collegeville
(610) 574-4919
1 in this area
21 Total Sales
-

Seller's Agent in 2014
Theresa Tarquinio
RE/MAX
(610) 291-6536
29 in this area
250 Total Sales
Map
Source: Bright MLS
MLS Number: PACT510502
APN: 32-001-0007.1400
- 10 Fox Chase
- 7 Rabbit Run Ln
- 449 Greenridge Rd
- 447 Greenridge Rd
- 32 Mcleod Pond Rd
- 41 Lyons Run Rd
- 16 Kiloran Wynd
- 121 Lovell Ln
- 118 Lexington Manor
- 155 Lexington Manor
- Lot 29 Quick Delivery
- 550 Font Rd
- 110 Lexington Manor
- 147 Lexington Manor
- Lot 3 Quick Delivery
- 105 Lexington Manor
- 159 Lexington Manor
- Lot 10 Quick Delivery
- 117 Lexington Manor
- 150 Waterview Dr






