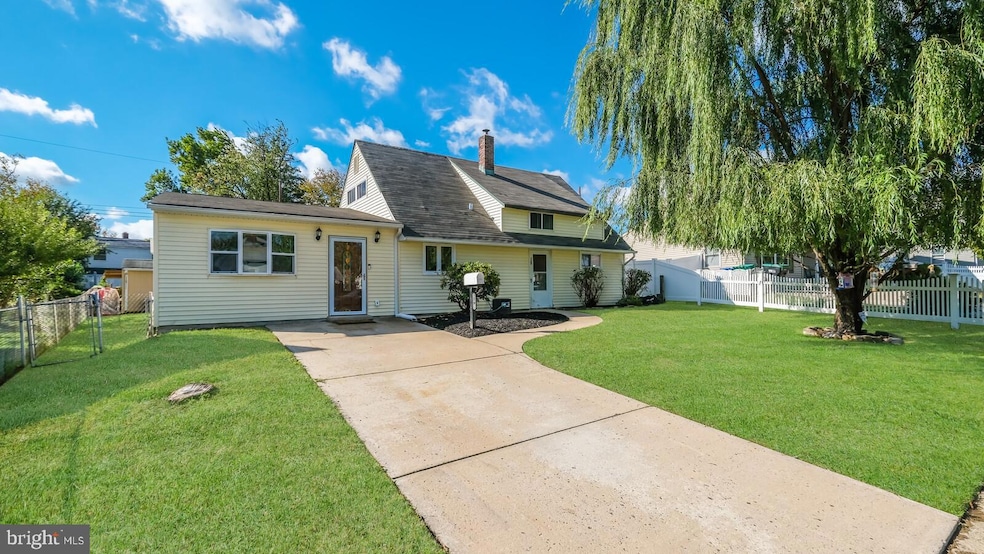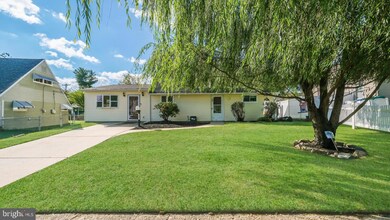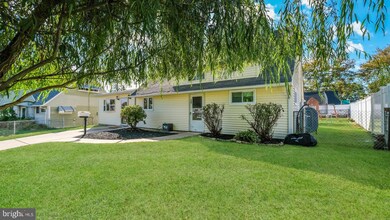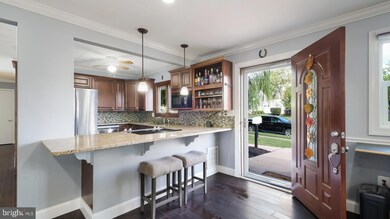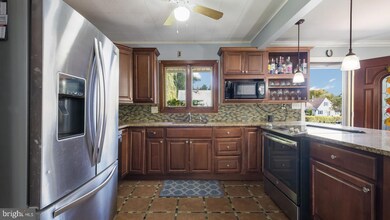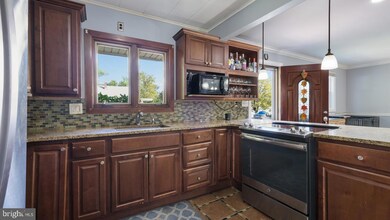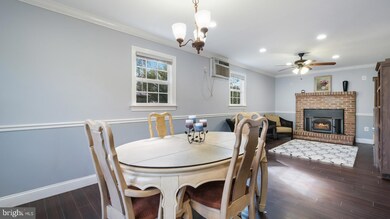
29 Redbrook Ln Levittown, PA 19055
Red Cedar Hill NeighborhoodHighlights
- Above Ground Pool
- Cape Cod Architecture
- Main Floor Bedroom
- Open Floorplan
- Wood Burning Stove
- No HOA
About This Home
As of November 2020As you drive up to this rarely offered expanded cape in Red Cedar Hill you can?t help but notice the gorgeous weeping willow shade tree which stands proudly in the front corner of this property which includes a new entrance in its 540 sq foot great room addition (2014) freshly painted in the new cool neutral grayish-blue tone that boasts hi hat lighting, laminate flooring, 5 1/2 inch baseboards, extra wide door trims, double wide crown and chair rail moldings found in living, dining and family rooms. Upon entering the home a seamless flow is apparent from Living and Dining areas, kitchen and Family room, generous room sizes and plenty of windows that brings an illumination of natural light into these spaces. The addition?s new home entrance welcomes you to a new open floor plan of a living room that features a raised hearth brick wood burning fireplace with built-in Napoleon insert with heat-o-lator and mantel, a huge dining area large enough to host family get togethers or holiday dinners with a bay window that includes two double hung windows flanked by a picture window, and an updated kitchen that boasts granite countertops with cooktop, breakfast bar with pendant lighting, ceramic tiled backsplash and flooring with glass tile inserts, stainless steel appliances, 42 inch cabinetry and undermount stainless sink. Off the kitchen is a 17? Family room with double wide crown trim, attractive multi-width paneled tile ceiling and glass double French doors that offer backyard views and a soft infusion of natural light. A spacious patio is off the family room that opens to a fenced in level rear yard perfect for family gatherings and entertaining that houses an 18? above ground pool and a new cedar swing set (2019). Down the hall from the Family room is a foyer to the home?s original front entrance, a ceramic tiled full bath and two of four bedrooms, both with brand new carpeting. Bedroom two is set up as a virtual home-school classroom. The main floor addition includes the all new laundry/pantry/mudroom that also can be accessed from the rear yard patio with ceramic tile flooring, a wall of cabinetry and utility sink. Storage, linen and coat closets complete the main floor. The 2nd floor is home to the freshly painted 3rd and 4th bedrooms recently renovated with all new drywall, moldings and trim. One of the bedrooms currently used as a playroom offers brand new laminate flooring. A bath with brand new flooring finishes off the 2nd floor. Also, a new above ground oil tank, brand new roof installed on homes front (September 2020), all new replacement windows (2020) except kitchen & upstairs bath. (Great room windows 2014), Upgraded 200 amp service and exterior generator hookup! Plus, radiant heat in home?s original section, ceiling fans in living room, family room and kitchen, all doors are upgraded to six panel doors except second-floor bedroom doors, encased blinds in family room and laundry room doors, freshly painted throughout and two matching sheds for an abundance of storage! You?ll appreciate all the upgrades and tasteful renovations done to this home! Enjoy a welcoming, friendly neighborhood close to beautiful parks and Red Cedar playground. New elementary school! Close to public transportation, shopping and schools. Located just minutes to I-95, 295 and the PA Turnpike means for easy access to Philadelphia and Trenton. Close by to local gyms & YMCA.
Last Agent to Sell the Property
Iron Valley Real Estate Doylestown License #RS296771 Listed on: 09/30/2020

Last Buyer's Agent
Iron Valley Real Estate Doylestown License #RS296771 Listed on: 09/30/2020

Home Details
Home Type
- Single Family
Est. Annual Taxes
- $4,925
Year Built
- Built in 1953 | Remodeled in 2014
Lot Details
- 6,380 Sq Ft Lot
- Lot Dimensions are 58.00 x 110.00
- Chain Link Fence
- Back, Front, and Side Yard
- Property is in excellent condition
- Property is zoned R3
Home Design
- Cape Cod Architecture
- Frame Construction
- Shingle Roof
Interior Spaces
- Property has 1.5 Levels
- Open Floorplan
- Chair Railings
- Crown Molding
- Ceiling Fan
- Recessed Lighting
- Wood Burning Stove
- Heatilator
- Self Contained Fireplace Unit Or Insert
- Fireplace Mantel
- Brick Fireplace
- Replacement Windows
- Double Hung Windows
- Bay Window
- Family Room Off Kitchen
- Combination Dining and Living Room
- Breakfast Room
- Flood Lights
Kitchen
- Electric Oven or Range
- Built-In Range
- Dishwasher
- Stainless Steel Appliances
- Upgraded Countertops
- Disposal
Flooring
- Carpet
- Laminate
- Tile or Brick
Bedrooms and Bathrooms
- Dual Flush Toilets
- Bathtub with Shower
Laundry
- Laundry on main level
- Electric Dryer
- Washer
Parking
- 2 Parking Spaces
- 2 Driveway Spaces
Eco-Friendly Details
- Energy-Efficient Windows
Outdoor Features
- Above Ground Pool
- Patio
- Shed
- Play Equipment
Schools
- Armstrong Middle School
- Truman Senior High School
Utilities
- Window Unit Cooling System
- Heating System Uses Oil
- Radiant Heating System
- Electric Baseboard Heater
- Summer or Winter Changeover Switch For Heating
- Summer or Winter Changeover Switch For Hot Water
- Water Dispenser
- High-Efficiency Water Heater
- Oil Water Heater
- Cable TV Available
Community Details
- No Home Owners Association
- Red Cedar Hill Subdivision
Listing and Financial Details
- Tax Lot 035
- Assessor Parcel Number 05-039-035
Ownership History
Purchase Details
Home Financials for this Owner
Home Financials are based on the most recent Mortgage that was taken out on this home.Purchase Details
Home Financials for this Owner
Home Financials are based on the most recent Mortgage that was taken out on this home.Purchase Details
Purchase Details
Similar Homes in Levittown, PA
Home Values in the Area
Average Home Value in this Area
Purchase History
| Date | Type | Sale Price | Title Company |
|---|---|---|---|
| Deed | $265,000 | Trident Land Transfer Co Lp | |
| Deed | $199,000 | None Available | |
| Deed | $130,000 | None Available | |
| Interfamily Deed Transfer | -- | -- |
Mortgage History
| Date | Status | Loan Amount | Loan Type |
|---|---|---|---|
| Open | $25,744 | FHA | |
| Open | $260,200 | FHA | |
| Previous Owner | $195,360 | FHA | |
| Previous Owner | $60,000 | Credit Line Revolving |
Property History
| Date | Event | Price | Change | Sq Ft Price |
|---|---|---|---|---|
| 11/18/2020 11/18/20 | Sold | $265,000 | +6.0% | $152 / Sq Ft |
| 10/06/2020 10/06/20 | Pending | -- | -- | -- |
| 09/30/2020 09/30/20 | For Sale | $249,900 | +25.6% | $144 / Sq Ft |
| 08/26/2016 08/26/16 | Sold | $199,000 | 0.0% | $114 / Sq Ft |
| 08/12/2016 08/12/16 | Pending | -- | -- | -- |
| 07/12/2016 07/12/16 | Pending | -- | -- | -- |
| 06/09/2016 06/09/16 | For Sale | $199,000 | -- | $114 / Sq Ft |
Tax History Compared to Growth
Tax History
| Year | Tax Paid | Tax Assessment Tax Assessment Total Assessment is a certain percentage of the fair market value that is determined by local assessors to be the total taxable value of land and additions on the property. | Land | Improvement |
|---|---|---|---|---|
| 2025 | $4,962 | $18,270 | $4,520 | $13,750 |
| 2024 | $4,962 | $18,270 | $4,520 | $13,750 |
| 2023 | $4,925 | $18,270 | $4,520 | $13,750 |
| 2022 | $4,925 | $18,270 | $4,520 | $13,750 |
| 2021 | $4,925 | $18,270 | $4,520 | $13,750 |
| 2020 | $4,925 | $18,270 | $4,520 | $13,750 |
| 2019 | $4,907 | $18,270 | $4,520 | $13,750 |
| 2018 | $4,828 | $18,270 | $4,520 | $13,750 |
| 2017 | $4,754 | $18,270 | $4,520 | $13,750 |
| 2016 | $4,754 | $18,270 | $4,520 | $13,750 |
| 2015 | $3,687 | $18,270 | $4,520 | $13,750 |
| 2014 | $3,687 | $15,200 | $4,520 | $10,680 |
Agents Affiliated with this Home
-
Neal Cohen

Seller's Agent in 2020
Neal Cohen
Iron Valley Real Estate Doylestown
(215) 410-1001
2 in this area
23 Total Sales
-
John Griffin
J
Seller's Agent in 2016
John Griffin
Keller Williams Real Estate-Langhorne
(215) 962-5171
1 in this area
81 Total Sales
-
Jeffrey Plesser
J
Buyer's Agent in 2016
Jeffrey Plesser
RE/MAX
(215) 429-3719
12 Total Sales
Map
Source: Bright MLS
MLS Number: PABU508168
APN: 05-039-035
