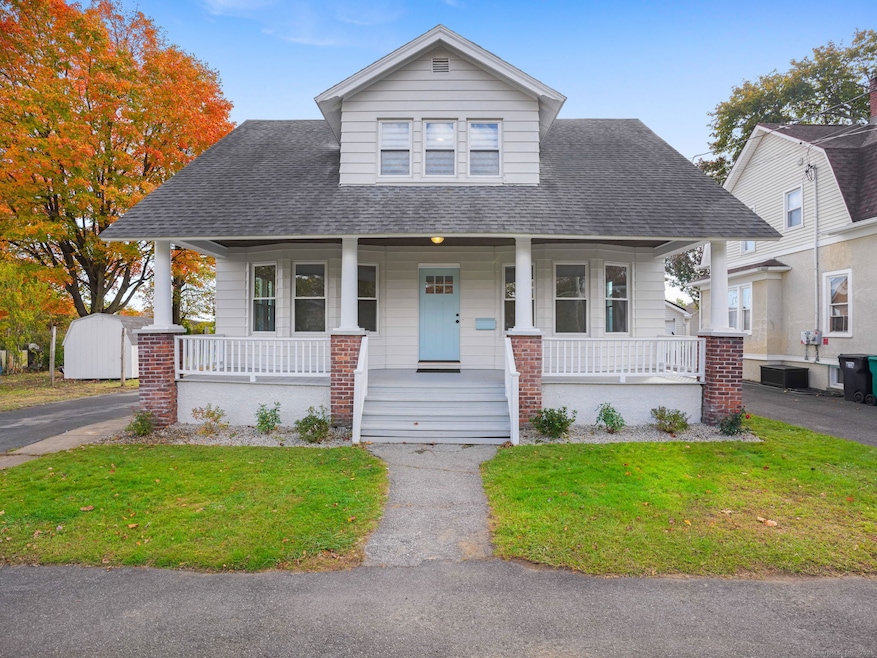29 Redfield Rd Fairfield, CT 06824
Highlights
- Beach Access
- Cape Cod Architecture
- Porch
- Riverfield Elementary School Rated A
- Mud Room
- Laundry Room
About This Home
Welcome to 29 Redfield Road! Just steps from the train station and the Sportsplex, this soon to be fully restored home offers the perfect blend of historical charm and modern convenience. Currently under construction and ready for November 1st occupancy, the home will showcase beautifully refinished hardwood floors, thoughtful updates, and versatile living spaces designed for today's lifestyle. The main level features two bedrooms, one full and one half bath, a spacious eat-in kitchen, and a mudroom area. On the second floor you'll find convenient laundry, three additional bedrooms, and a full bath with tub, an ideal setup for multi-generational living, students, or anyone needing flexible space for work and guests. A large front porch offers the perfect spot to relax with your morning coffee, while the clean, dry basement provides abundant storage. Outside, you'll also enjoy a fully fenced yard (PET FRIENDLY) and off-street parking for up to five cars, with additional street parking available. With its prime location near town, train, Fairfield University, and restaurants, 29 Redfield Road combines comfort, character, and convenience. Make it your new home before the holidays!
Listing Agent
William Pitt Sotheby's Int'l Brokerage Phone: (415) 577-1264 License #RES.0810266 Listed on: 10/03/2025

Home Details
Home Type
- Single Family
Year Built
- Built in 1919
Lot Details
- 7,841 Sq Ft Lot
- Level Lot
Home Design
- Cape Cod Architecture
- Colonial Architecture
- Aluminum Siding
Interior Spaces
- 1,493 Sq Ft Home
- Mud Room
- Basement Fills Entire Space Under The House
- Oven or Range
Bedrooms and Bathrooms
- 5 Bedrooms
Laundry
- Laundry Room
- Laundry on upper level
- Dryer
- Washer
Parking
- 5 Parking Spaces
- Private Driveway
Outdoor Features
- Beach Access
- Shed
- Porch
Schools
- Riverfield Elementary School
- Roger Ludlowe Middle School
- Fairfield Ludlowe High School
Utilities
- Hot Water Heating System
- Heating System Uses Oil
- Hot Water Circulator
- Fuel Tank Located in Basement
- Cable TV Available
Community Details
- Pets Allowed
Listing and Financial Details
- Assessor Parcel Number 131580
Map
Property History
| Date | Event | Price | List to Sale | Price per Sq Ft |
|---|---|---|---|---|
| 01/17/2026 01/17/26 | Under Contract | -- | -- | -- |
| 01/08/2026 01/08/26 | Price Changed | $5,800 | +0.9% | $4 / Sq Ft |
| 12/13/2025 12/13/25 | For Rent | $5,750 | 0.0% | -- |
| 12/02/2025 12/02/25 | Off Market | $5,750 | -- | -- |
| 11/12/2025 11/12/25 | Price Changed | $5,750 | -0.9% | $4 / Sq Ft |
| 10/11/2025 10/11/25 | For Rent | $5,800 | -- | -- |
Source: SmartMLS
MLS Number: 24131200
APN: FAIR-000180-000000-000364
- 65 Thorpe St Unit 65
- 25 Helen St
- 138 Granville St
- 245 Unquowa Rd Unit 2
- 245 Unquowa Rd Unit 82
- 245 Unquowa Rd Unit 6
- 88 Overhill Rd
- 647 Bronson Rd
- 329 Bronson Rd
- 127 Paul Place
- 464 Ruane St
- 53 Hilltop Dr
- 75 Spinning Wheel Rd
- 110 Pratt St
- 345 Reef Rd Unit B6
- 345 Reef Rd Unit C9
- 187 Catherine Terrace
- 110 Alden St
- 121 Alden St
- 28 Mill Hill Rd Unit 28
Ask me questions while you tour the home.
