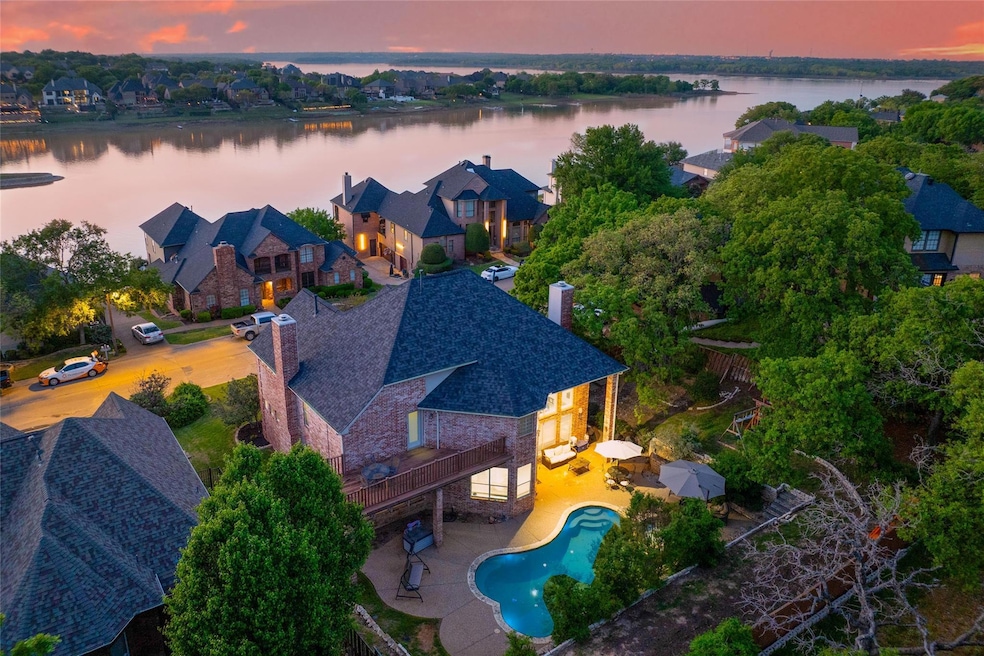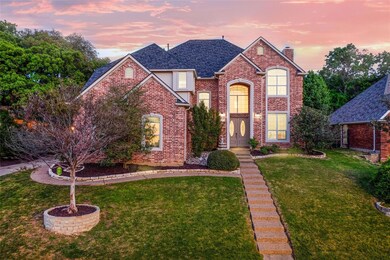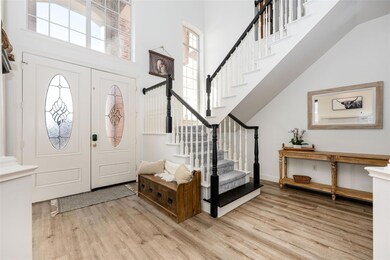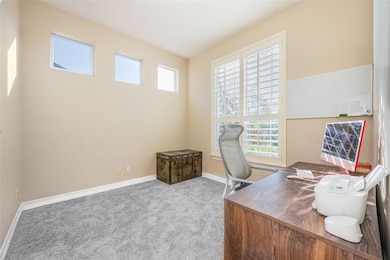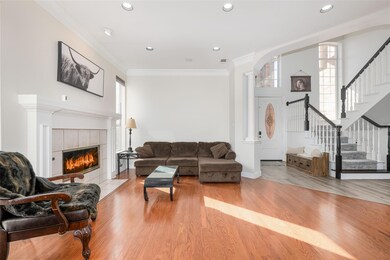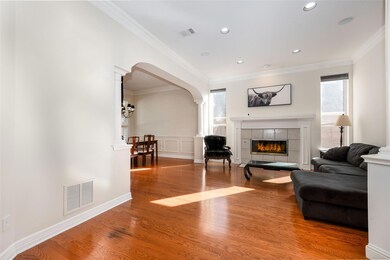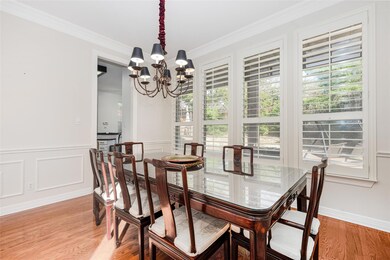
29 Remington Dr W Unit W Lewisville, TX 75077
Highlights
- In Ground Pool
- Community Lake
- Traditional Architecture
- McAuliffe Elementary School Rated A
- Living Room with Fireplace
- Wood Flooring
About This Home
As of July 2025Located on a prime elevated lot in the highly sought-after Highland Shores community, this stately 4-bedroom home offers stunning lake views, a flexible layout, and numerous upgrades throughout.The oversized lot features a sparkling pool and spa, extended driveway, and plenty of yard space - perfect for entertaining or relaxing. Inside, soaring ceilings in the living room create an open, airy feel, while the natural light flows effortlessly through the open-concept design. The spacious, updated kitchen features granite countertops, stainless steel appliances, beautiful white cabinets, and is adjacent to a cozy breakfast nook with views of the serene backyard. Flooring was updated in 2022 throughout most of the home with brand-new carpet recently installed. Enjoy privacy and lake views from the spacious primary suite, which boasts a separate sitting area, a double-sided fireplace, and access to a balcony overlooking the backyard oasis. One of the upstairs secondary bedrooms also offers picturesque lake views, while the Jack-and-Jill bathroom with double vanities adds convenience and function. A dedicated study and a private guest suite with full bath are located on the main floor. Additional upgrades include a new roof (2022) and new French drains, offering peace of mind. This home perfectly blends elegance, comfort, and captivating views - all in the prestigious Highland Shores subdivision!
Last Agent to Sell the Property
JPAR - Addison Brokerage Phone: 972-836-9295 License #0691550 Listed on: 04/11/2025

Home Details
Home Type
- Single Family
Est. Annual Taxes
- $11,066
Year Built
- Built in 1994
Lot Details
- 0.31 Acre Lot
- Wood Fence
- Lot Has A Rolling Slope
- Sprinkler System
- Few Trees
- Back Yard
HOA Fees
- $68 Monthly HOA Fees
Parking
- 2 Car Attached Garage
- Side Facing Garage
- Garage Door Opener
- Driveway
Home Design
- Traditional Architecture
- Brick Exterior Construction
- Slab Foundation
- Composition Roof
Interior Spaces
- 3,227 Sq Ft Home
- 2-Story Property
- Ceiling Fan
- Fireplace With Gas Starter
- Window Treatments
- Living Room with Fireplace
- 3 Fireplaces
- Den with Fireplace
- Fire and Smoke Detector
- Washer and Electric Dryer Hookup
Kitchen
- Electric Oven
- Gas Cooktop
- Dishwasher
- Disposal
Flooring
- Wood
- Carpet
- Ceramic Tile
- Vinyl
Bedrooms and Bathrooms
- 4 Bedrooms
- 3 Full Bathrooms
Pool
- In Ground Pool
- Gunite Pool
Outdoor Features
- Balcony
- Covered Patio or Porch
- Rain Gutters
Schools
- Mcauliffe Elementary School
- Marcus High School
Utilities
- Central Heating and Cooling System
- Heating System Uses Natural Gas
- Vented Exhaust Fan
- Gas Water Heater
- Cable TV Available
Listing and Financial Details
- Legal Lot and Block 20 / EB
- Assessor Parcel Number R153413
Community Details
Overview
- Association fees include all facilities, management
- Highland Shores HOA
- Highland Shores Ph 5L Subdivision
- Community Lake
Recreation
- Tennis Courts
- Community Playground
- Park
Ownership History
Purchase Details
Home Financials for this Owner
Home Financials are based on the most recent Mortgage that was taken out on this home.Purchase Details
Home Financials for this Owner
Home Financials are based on the most recent Mortgage that was taken out on this home.Purchase Details
Home Financials for this Owner
Home Financials are based on the most recent Mortgage that was taken out on this home.Purchase Details
Home Financials for this Owner
Home Financials are based on the most recent Mortgage that was taken out on this home.Purchase Details
Similar Homes in the area
Home Values in the Area
Average Home Value in this Area
Purchase History
| Date | Type | Sale Price | Title Company |
|---|---|---|---|
| Deed | -- | None Listed On Document | |
| Deed | -- | None Listed On Document | |
| Vendors Lien | -- | -- | |
| Vendors Lien | -- | -- | |
| Warranty Deed | -- | -- | |
| Warranty Deed | -- | -- | |
| Warranty Deed | -- | -- |
Mortgage History
| Date | Status | Loan Amount | Loan Type |
|---|---|---|---|
| Open | $432,577 | New Conventional | |
| Closed | $432,577 | New Conventional | |
| Previous Owner | $480,000 | VA | |
| Previous Owner | $213,350 | New Conventional | |
| Previous Owner | $235,500 | Unknown | |
| Previous Owner | $236,300 | Unknown | |
| Previous Owner | $232,000 | No Value Available | |
| Previous Owner | $192,000 | No Value Available | |
| Closed | $24,000 | No Value Available |
Property History
| Date | Event | Price | Change | Sq Ft Price |
|---|---|---|---|---|
| 07/25/2025 07/25/25 | Sold | -- | -- | -- |
| 06/01/2025 06/01/25 | Pending | -- | -- | -- |
| 05/29/2025 05/29/25 | Price Changed | $680,000 | -2.7% | $211 / Sq Ft |
| 05/07/2025 05/07/25 | Price Changed | $699,000 | -2.2% | $217 / Sq Ft |
| 04/11/2025 04/11/25 | For Sale | $715,000 | +49.0% | $222 / Sq Ft |
| 02/16/2021 02/16/21 | Sold | -- | -- | -- |
| 01/11/2021 01/11/21 | Pending | -- | -- | -- |
| 01/02/2021 01/02/21 | Price Changed | $479,900 | -1.9% | $149 / Sq Ft |
| 11/29/2020 11/29/20 | For Sale | $489,000 | -- | $152 / Sq Ft |
Tax History Compared to Growth
Tax History
| Year | Tax Paid | Tax Assessment Tax Assessment Total Assessment is a certain percentage of the fair market value that is determined by local assessors to be the total taxable value of land and additions on the property. | Land | Improvement |
|---|---|---|---|---|
| 2025 | -- | $604,637 | $211,482 | $393,155 |
| 2024 | $11,066 | $612,751 | $0 | $0 |
| 2023 | $10,144 | $557,046 | $143,262 | $502,761 |
| 2022 | $10,134 | $506,405 | $122,796 | $471,674 |
| 2021 | $9,830 | $460,368 | $81,864 | $378,504 |
| 2020 | $9,647 | $453,802 | $81,864 | $371,938 |
| 2019 | $9,963 | $453,690 | $81,864 | $371,826 |
| 2018 | $9,483 | $428,428 | $81,864 | $346,564 |
| 2017 | $8,771 | $391,887 | $81,864 | $310,023 |
| 2016 | $8,835 | $394,782 | $81,864 | $314,325 |
| 2015 | $7,752 | $358,893 | $81,864 | $277,029 |
| 2014 | $7,752 | $343,852 | $81,864 | $272,311 |
| 2013 | -- | $312,593 | $64,809 | $247,784 |
Agents Affiliated with this Home
-
S
Seller's Agent in 2025
Sara Rios
JPAR - Addison
(551) 206-5643
2 in this area
66 Total Sales
-
W
Buyer's Agent in 2025
Wenjun Chen
First Texas
(214) 717-7064
1 in this area
85 Total Sales
-
K
Seller's Agent in 2021
Katherine Allen
Keller Williams Realty-FM
(469) 298-8307
39 in this area
291 Total Sales
Map
Source: North Texas Real Estate Information Systems (NTREIS)
MLS Number: 20900486
APN: R153413
- 450 Craig Cir
- 103 Brookdale Dr
- 3111 Lake Creek Dr
- 3114 Lake Creek Dr
- 30 Remington Terrace
- 107 Russell Dr
- 635 Timber Way
- 812 Woodhaven Dr
- 434 Moran Dr
- 322 Post Oak Dr
- 815 Woodhaven Dr
- 426 Moran Dr
- 215 Tharp Dr
- 809 Greenvalley Ln
- 2510 Glen Ridge Dr
- 5 Horseshoe Dr
- 772 Lakewood Ct
- 2611 Hillside Dr
- 215 Meadowlark Ln
- 2415 Glen Ridge Dr
