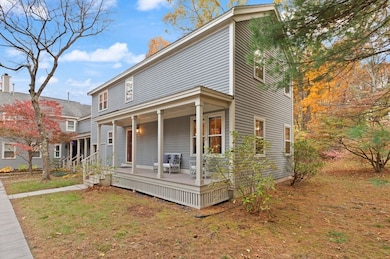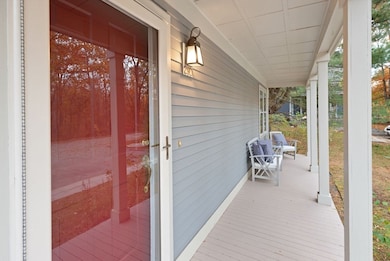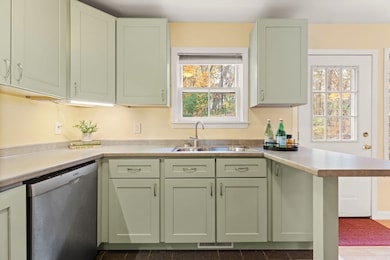29 S Commons Unit D Lincoln, MA 01773
Estimated payment $4,716/month
Highlights
- Landscaped Professionally
- Clubhouse
- Wood Flooring
- Lincoln-Sudbury Regional High School Rated A+
- Property is near public transit
- End Unit
About This Home
Delightful, farmhouse-style townhouse in prime location, tucked away at end of drive in Battle Road Farm. Welcoming farmer's porch, open floor plan, new kitchen cabinets, counters, sink & vent hood. Open dining area, spacious living room, & many windows allow for an abundance of natural light, overlooking private backyard with nature just outside the door. Second floor main bedroom & bath, two additional bedrooms & pull down attic provide generous space & storage. Be pleasantly surprised with the thoughtfully finished lower level-- built-in cabinetry & counters, recessed lighting, interesting finishes, under stairs storage, walk-in closet. Enjoy serene backyard & stone patio in a tranquil, appealing setting, abutting conservation land & nearby Minuteman National Park. Minuteman Bikeway, historic areas, trails, & more close by. Conveniently located to vibrant nearby town centers, T commuter rail, major highways, and all Metro West & Boston have to offer! A rare opportunity!
Listing Agent
Catherine Bella Skinner
Coldwell Banker Realty - Lexington Listed on: 10/30/2025

Townhouse Details
Home Type
- Townhome
Est. Annual Taxes
- $7,721
Year Built
- Built in 1996 | Remodeled
Lot Details
- End Unit
- Landscaped Professionally
HOA Fees
- $817 Monthly HOA Fees
Home Design
- Entry on the 1st floor
- Frame Construction
- Shingle Roof
Interior Spaces
- 2-Story Property
- Wainscoting
- Recessed Lighting
- Light Fixtures
- Home Office
- Attic Access Panel
Kitchen
- Range with Range Hood
- Dishwasher
- Upgraded Countertops
- Disposal
Flooring
- Wood
- Wall to Wall Carpet
- Ceramic Tile
Bedrooms and Bathrooms
- 3 Bedrooms
- Primary bedroom located on second floor
- Walk-In Closet
- Bathtub with Shower
Laundry
- Dryer
- Washer
Basement
- Exterior Basement Entry
- Laundry in Basement
Parking
- 2 Car Parking Spaces
- Common or Shared Parking
- Off-Street Parking
- Deeded Parking
Outdoor Features
- Patio
- Porch
Location
- Property is near public transit
- Property is near schools
Schools
- Lincoln Elementary And Middle School
- Lincoln-Sudbury High School
Utilities
- Forced Air Heating and Cooling System
- 1 Cooling Zone
- 1 Heating Zone
- Heating System Uses Natural Gas
- Private Sewer
Community Details
Overview
- Association fees include water, sewer, insurance, maintenance structure, road maintenance, ground maintenance, snow removal, trash, reserve funds
- 120 Units
- Battle Road Farm Community
- Near Conservation Area
Amenities
- Common Area
- Clubhouse
Recreation
- Park
- Jogging Path
- Bike Trail
Map
Home Values in the Area
Average Home Value in this Area
Tax History
| Year | Tax Paid | Tax Assessment Tax Assessment Total Assessment is a certain percentage of the fair market value that is determined by local assessors to be the total taxable value of land and additions on the property. | Land | Improvement |
|---|---|---|---|---|
| 2025 | $77 | $602,700 | $0 | $602,700 |
| 2024 | $7,270 | $564,000 | $0 | $564,000 |
| 2023 | $7,478 | $537,200 | $0 | $537,200 |
| 2022 | $7,834 | $524,700 | $0 | $524,700 |
| 2021 | $7,563 | $487,300 | $0 | $487,300 |
| 2020 | $6,930 | $451,200 | $0 | $451,200 |
| 2019 | $6,128 | $436,800 | $0 | $436,800 |
| 2018 | $5,940 | $436,800 | $0 | $436,800 |
| 2017 | $5,594 | $408,300 | $0 | $408,300 |
| 2016 | $5,663 | $404,800 | $0 | $404,800 |
| 2015 | $5,527 | $390,600 | $0 | $390,600 |
| 2014 | $5,322 | $369,300 | $0 | $369,300 |
Property History
| Date | Event | Price | List to Sale | Price per Sq Ft |
|---|---|---|---|---|
| 11/17/2025 11/17/25 | Price Changed | $619,000 | -4.6% | $332 / Sq Ft |
| 10/30/2025 10/30/25 | For Sale | $649,000 | -- | $348 / Sq Ft |
Purchase History
| Date | Type | Sale Price | Title Company |
|---|---|---|---|
| Deed | $410,000 | -- |
Source: MLS Property Information Network (MLS PIN)
MLS Number: 73449861
APN: LINC-000103-000000-000013-000029-29D
- 36 Indian Camp Ln Unit D
- 5 South Commons Unit D
- 16 Old Cambridge Turnpike
- 10 Reiling Pond Rd
- 646 Cambridge Turnpike
- 84 Davison Dr
- 28 Blueberry Ln
- 9 Garland Rd
- 50 Summer St Unit A
- 52 Summer St Unit B
- 39 Neillian St Unit 39
- 69 Page Rd
- 16 Hatch Farm Ln
- 28 Hatch Farm Ln
- 10 Hatch Farm Ln
- 6 Revolutionary Rd
- 6 Parker Rd
- 75 Westview St
- 30 Harbell St
- 46 Asbury St
- 12 North Commons Unit L
- 1 Marys Way
- 1 Katahdin Dr
- 53 Deerhaven Rd Unit 1
- One Katahdin Dr Unit 411
- One Katahdin Dr Unit 202
- One Katahdin Dr Unit 517
- One Katahdin Dr Unit 108
- 15 Saran Ave Unit Room
- 12 Saran Ave Unit 12
- 32 Fayette Rd
- 6 Eliot Rd Unit 6
- 11 Patterson Rd Unit SF
- 39-41 Neillian St Unit 39
- 25 Neillian St Unit 25
- 40 Neillian Way Unit 40 Neillian Way Bedford
- 45A Trapelo Rd Unit A
- 22 Lincoln Rd
- 5 Middle St
- 3 Mudge Way






