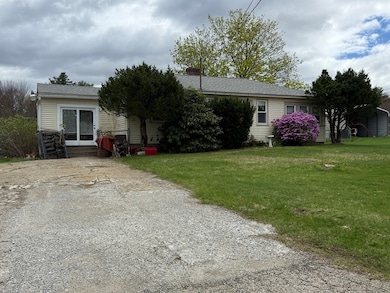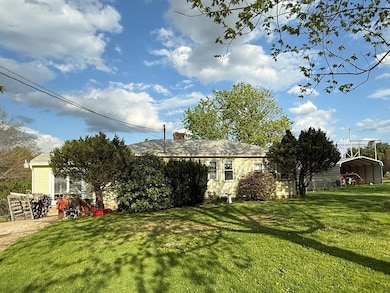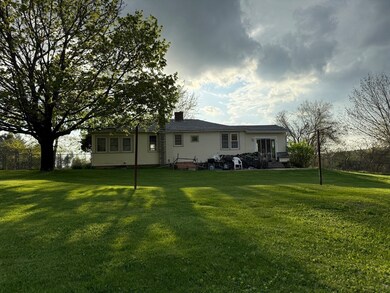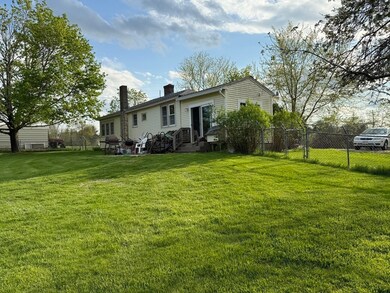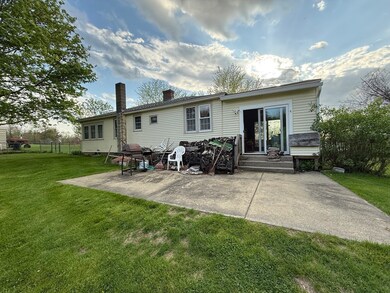29 Sampson Rd Charlton, MA 01507
Estimated payment $2,205/month
Highlights
- Golf Course Community
- Farm
- 1 Fireplace
- 4 Acre Lot
- Ranch Style House
- No HOA
About This Home
Looking for a Homestead in Charlton? This Ranch style home is surrounded by open hay fields currently in 61A. So many great options for this property! Fenced back yard with concrete patio area and storage shed great for pets while the open fields have been fertilized annually to produce hay for local area livestock.Treehouse and Heritage golf course are minutes away as well as easy access to area shopping and local highways. The house has been well loved and lived in for many years so updates inside and out should be expected and will need to be completed by buyer.
Home Details
Home Type
- Single Family
Est. Annual Taxes
- $2,905
Year Built
- Built in 1964
Lot Details
- 4 Acre Lot
- Fenced Yard
- Cleared Lot
- Property is zoned R 40, A
Home Design
- Ranch Style House
- Block Foundation
- Shingle Roof
Interior Spaces
- 1,024 Sq Ft Home
- 1 Fireplace
Flooring
- Carpet
- Laminate
- Vinyl
Bedrooms and Bathrooms
- 3 Bedrooms
- 1 Full Bathroom
Basement
- Basement Fills Entire Space Under The House
- Laundry in Basement
Parking
- 6 Car Parking Spaces
- Off-Street Parking
Outdoor Features
- Bulkhead
- Patio
- Outdoor Storage
Utilities
- No Cooling
- Heating System Uses Oil
- Baseboard Heating
- Private Water Source
- Water Heater
- Private Sewer
Additional Features
- Property is near schools
- Farm
Listing and Financial Details
- Assessor Parcel Number 1479058
Community Details
Recreation
- Golf Course Community
- Jogging Path
Additional Features
- No Home Owners Association
- Shops
Map
Home Values in the Area
Average Home Value in this Area
Tax History
| Year | Tax Paid | Tax Assessment Tax Assessment Total Assessment is a certain percentage of the fair market value that is determined by local assessors to be the total taxable value of land and additions on the property. | Land | Improvement |
|---|---|---|---|---|
| 2025 | $2,914 | $261,800 | $79,800 | $182,000 |
| 2024 | $2,827 | $249,300 | $79,800 | $169,500 |
| 2023 | $2,798 | $229,900 | $77,100 | $152,800 |
| 2022 | $2,623 | $197,400 | $70,200 | $127,200 |
| 2021 | $2,607 | $173,700 | $66,500 | $107,200 |
| 2020 | $2,555 | $171,000 | $63,800 | $107,200 |
| 2019 | $2,526 | $171,000 | $63,800 | $107,200 |
| 2018 | $172 | $171,000 | $63,800 | $107,200 |
| 2017 | $2,147 | $152,300 | $58,500 | $93,800 |
| 2016 | $2,099 | $152,300 | $58,500 | $93,800 |
| 2015 | $2,044 | $152,300 | $58,500 | $93,800 |
| 2014 | $1,994 | $157,500 | $63,300 | $94,200 |
Property History
| Date | Event | Price | List to Sale | Price per Sq Ft |
|---|---|---|---|---|
| 09/04/2025 09/04/25 | Pending | -- | -- | -- |
| 09/04/2025 09/04/25 | For Sale | $375,000 | 0.0% | $366 / Sq Ft |
| 09/02/2025 09/02/25 | Off Market | $375,000 | -- | -- |
| 08/21/2025 08/21/25 | Pending | -- | -- | -- |
| 06/05/2025 06/05/25 | Price Changed | $375,000 | -21.1% | $366 / Sq Ft |
| 05/03/2025 05/03/25 | For Sale | $475,000 | -- | $464 / Sq Ft |
Purchase History
| Date | Type | Sale Price | Title Company |
|---|---|---|---|
| Deed | -- | -- | |
| Deed | -- | -- | |
| Deed | -- | -- |
Mortgage History
| Date | Status | Loan Amount | Loan Type |
|---|---|---|---|
| Previous Owner | $25,000 | No Value Available | |
| Previous Owner | $50,000 | No Value Available |
Source: MLS Property Information Network (MLS PIN)
MLS Number: 73369104
APN: CHAR-000032-B000000-000001
- Lot B1 Sampson Rd
- Lot B2 Sampson Rd
- 86 Berry Corner Rd
- 68 - 74 Sturbridge Rd
- 6 S Sullivan Rd
- 29, 31, 33 Ladd Rd
- 149 Berry Corner Rd
- 38 N Sullivan Rd
- 0 Worcester Rd
- 10 Harrington Rd
- Lot 3 0 N Sullivan Rd
- Lot 6 0 N Sullivan Rd
- Lot 5 0 N Sullivan Rd
- Lot 4 0 N Sullivan Rd
- 150 Podunk Rd
- 5 Carpenter Hill Rd
- 22 Prindle Hill Rd
- 32 Worcester Rd
- 52 & 54 Wells Park Rd
- 216 Brookfield Rd

