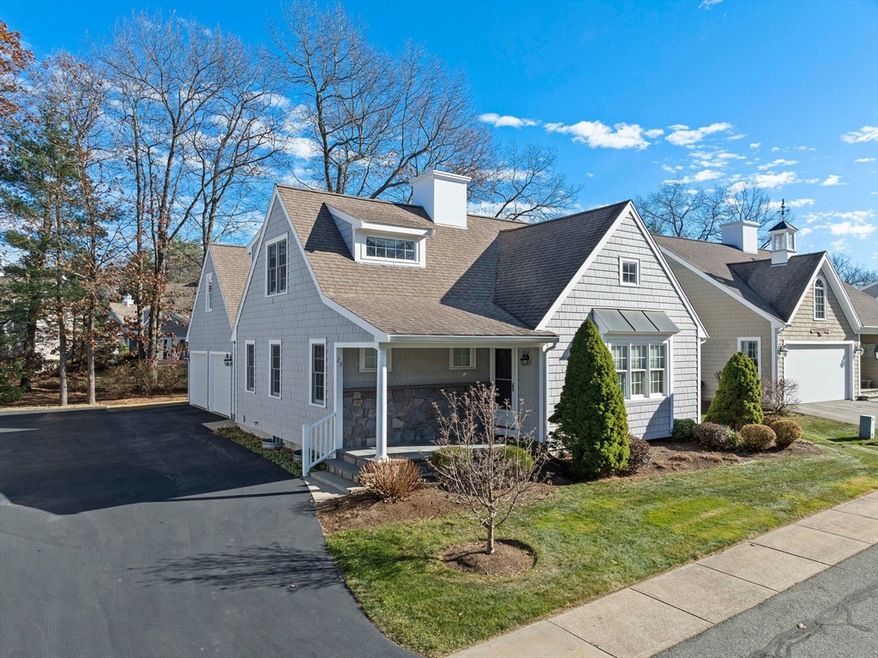
29 Sandtrap Cir South Weymouth, MA 02190
Highlights
- Golf Course Community
- Senior Community
- Property is near public transit
- Medical Services
- Open Floorplan
- Cathedral Ceiling
About This Home
As of January 2025Welcome to the Village at Weathervane !!! Spectacular Detached Home with so much space Amazing open floor plan, Large Eat-in Kitchen with Dining area & slider to private patio area, Spacious Gas Fireplaced Living Rm with High ceiling & full of windows make this home so inviting !!! Grand primary suite with Full Bath & walk-in closet, Beautiful Stairway leads to spacious lofted Family Rm, & Guest suite with full bath & walk-in closet, 1st floor Laundry Rm. Lets not forget about the unfinished loft area over the 2 car Garage just screaming to be finished, Large dry basement with endless possibilities !! this original owner home has been meticulously maintained !! all this in Highly sought after 55 + community which sits on a 9 hole Golf Course with Clubhouse & Full Tavern !! Experience the good life at the Villages at Weathervane !!!!
Last Agent to Sell the Property
William Raveis R.E. & Home Services Listed on: 11/18/2024

Last Buyer's Agent
Sean Mullin
Compass

Home Details
Home Type
- Single Family
Est. Annual Taxes
- $7,767
Year Built
- Built in 2003
Lot Details
- Near Conservation Area
- Garden
HOA Fees
- $312 Monthly HOA Fees
Parking
- 2 Car Attached Garage
- Parking Storage or Cabinetry
- Garage Door Opener
- Off-Street Parking
Home Design
- Frame Construction
- Shingle Roof
Interior Spaces
- 1,772 Sq Ft Home
- 3-Story Property
- Open Floorplan
- Cathedral Ceiling
- Sliding Doors
- Insulated Doors
- Living Room with Fireplace
- Dining Area
- Loft
- Basement
Kitchen
- Range
- Microwave
- Dishwasher
- Kitchen Island
- Solid Surface Countertops
- Disposal
Flooring
- Wood
- Wall to Wall Carpet
- Tile
Bedrooms and Bathrooms
- 2 Bedrooms
- Primary Bedroom on Main
- Walk-In Closet
- Bathtub with Shower
Laundry
- Laundry on main level
- Dryer
- Washer
Outdoor Features
- Patio
- Porch
Location
- Property is near public transit
- Property is near schools
Utilities
- Forced Air Heating and Cooling System
- 1 Cooling Zone
- 1 Heating Zone
- Heating System Uses Natural Gas
Listing and Financial Details
- Assessor Parcel Number M:51 B:535 L:08048,4786219
Community Details
Overview
- Senior Community
- Association fees include insurance, road maintenance, ground maintenance, snow removal
- Weathervane Village Community
Amenities
- Medical Services
- Shops
Recreation
- Golf Course Community
- Park
- Jogging Path
- Bike Trail
Security
- Resident Manager or Management On Site
Ownership History
Purchase Details
Similar Homes in the area
Home Values in the Area
Average Home Value in this Area
Purchase History
| Date | Type | Sale Price | Title Company |
|---|---|---|---|
| Quit Claim Deed | -- | None Available | |
| Quit Claim Deed | -- | None Available | |
| Quit Claim Deed | -- | None Available |
Mortgage History
| Date | Status | Loan Amount | Loan Type |
|---|---|---|---|
| Open | $75,000 | Credit Line Revolving | |
| Previous Owner | $55,000 | Credit Line Revolving | |
| Previous Owner | $50,000 | No Value Available |
Property History
| Date | Event | Price | Change | Sq Ft Price |
|---|---|---|---|---|
| 01/17/2025 01/17/25 | Sold | $852,000 | -5.3% | $481 / Sq Ft |
| 12/08/2024 12/08/24 | Pending | -- | -- | -- |
| 11/18/2024 11/18/24 | For Sale | $899,900 | -- | $508 / Sq Ft |
Tax History Compared to Growth
Tax History
| Year | Tax Paid | Tax Assessment Tax Assessment Total Assessment is a certain percentage of the fair market value that is determined by local assessors to be the total taxable value of land and additions on the property. | Land | Improvement |
|---|---|---|---|---|
| 2025 | $7,991 | $791,200 | $0 | $791,200 |
| 2024 | $7,767 | $756,300 | $0 | $756,300 |
| 2023 | $6,853 | $655,800 | $0 | $655,800 |
| 2022 | $6,863 | $598,900 | $0 | $598,900 |
| 2021 | $6,722 | $572,600 | $0 | $572,600 |
| 2020 | $6,556 | $550,000 | $0 | $550,000 |
| 2019 | $6,316 | $521,100 | $0 | $521,100 |
| 2018 | $6,111 | $488,900 | $0 | $488,900 |
| 2017 | $6,136 | $479,000 | $0 | $479,000 |
| 2016 | $6,003 | $469,000 | $0 | $469,000 |
| 2015 | $5,779 | $448,000 | $0 | $448,000 |
| 2014 | $6,057 | $455,400 | $0 | $455,400 |
Agents Affiliated with this Home
-

Seller's Agent in 2025
Michael Molisse
William Raveis R.E. & Home Services
(781) 331-3900
71 in this area
208 Total Sales
-
S
Buyer's Agent in 2025
Sean Mullin
Compass
Map
Source: MLS Property Information Network (MLS PIN)
MLS Number: 73313768
APN: WEYM-000051-000535-000080-000048
- 49 Courier St
- 17 Buchanan Ln
- 172 Union St
- 44 Abington St
- 51 Cherry Ln
- 29 Huntington Ave
- 415 Ralph Talbot St
- 197 White St
- 43 Bradford Rd
- 6 Danbury Rd
- 5 Oak St
- 52 Oak St
- 45 Union St
- 46 Union St Unit 8
- 99 Fountain Ln Unit 5
- 14 Dorset Park Ln
- 12 Privet Path
- 65 Greentree Ln Unit 16
- 25 Stonehaven Dr Unit 458
- 25 Stonehaven Dr Unit 340






