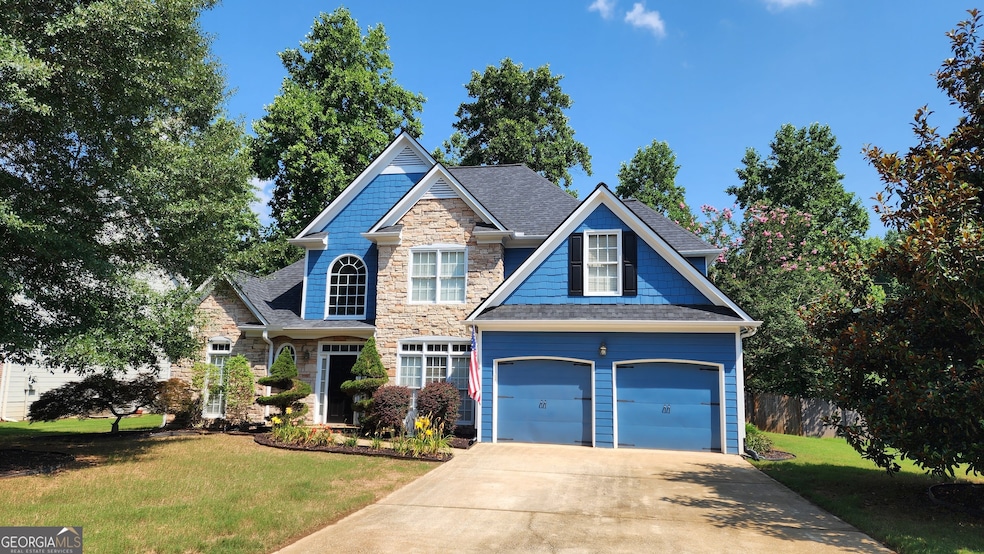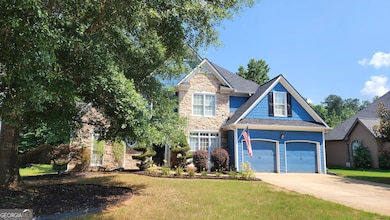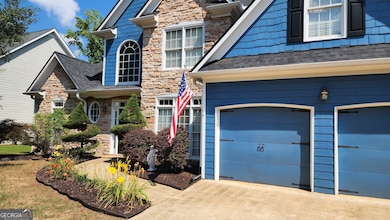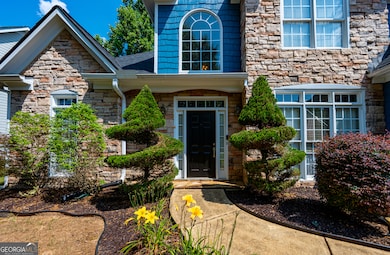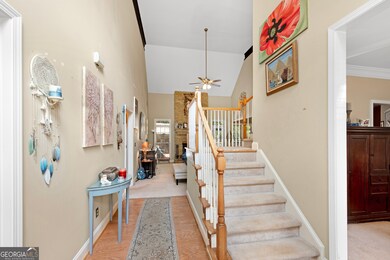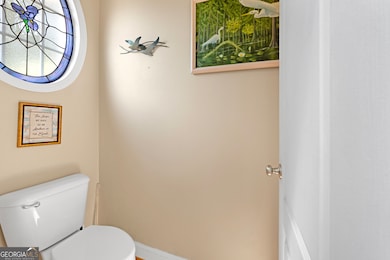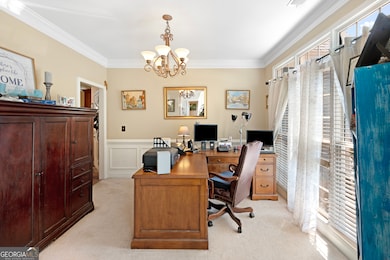29 Sedgefield Overlook Dallas, GA 30157
East Paulding County NeighborhoodEstimated payment $2,656/month
Highlights
- Craftsman Architecture
- Main Floor Primary Bedroom
- High Ceiling
- Wood Flooring
- 2 Fireplaces
- Community Pool
About This Home
Welcome to Sedgefield - where character, comfort, and convenience come together! This beautifully crafted 4-bedroom, 2.5-bath home is nestled in the desirable Sedgefield Subdivision, perfectly positioned just off Dallas Hwy near Hwy 92, making it a breeze to get to Hiram, Dallas, Marietta, and Acworth. You're just minutes from top-rated restaurants, grocery stores, and shopping at The Avenues of West Cobb. Step inside to a grand two-story foyer that sets the tone for a home full of thoughtful details: gleaming hardwoods on the main level, trey ceilings, crown and floor molding, and an open floor plan built for both entertaining and everyday living. The master suite on the main provides a true retreat with a spacious master bath and convenient main-level laundry. Enjoy not one, but two cozy fireplaces. One in the living room and one in the kitchen's inviting keeping room. The kitchen is designed for both function and hosting, featuring granite countertops and easy flow to the living spaces. Outside, you'll find a fenced-in, professionally landscaped backyard with a natural gas grill hookup and your own Tiki hut, perfect for summer nights or weekend gatherings. And here's the real kicker.. the seller is offering a $30,000 upgrade allowance for paint and flooring so you can make this home truly yours. Don't miss this opportunity to own a home that not only offers beautiful features, but also real value and flexibility in one of the best locations in Paulding County. Tour it today and take advantage of everything this incredible property has to offer.
Home Details
Home Type
- Single Family
Est. Annual Taxes
- $4,106
Year Built
- Built in 2003
Lot Details
- 0.34 Acre Lot
- Level Lot
Parking
- Garage
Home Design
- Craftsman Architecture
- Composition Roof
- Wood Siding
- Stone Siding
- Stone
Interior Spaces
- 2,405 Sq Ft Home
- 2-Story Property
- Crown Molding
- Tray Ceiling
- High Ceiling
- Ceiling Fan
- 2 Fireplaces
- Entrance Foyer
- Family Room
- Basement
Kitchen
- Oven or Range
- Microwave
Flooring
- Wood
- Carpet
- Tile
Bedrooms and Bathrooms
- 4 Bedrooms | 1 Primary Bedroom on Main
- Walk-In Closet
- Double Vanity
- Soaking Tub
- Separate Shower
Laundry
- Laundry in Kitchen
- Dryer
- Washer
Schools
- Mcgarity Elementary School
- P.B. Ritch Middle School
- East Paulding High School
Utilities
- Central Heating and Cooling System
- Tankless Water Heater
- Gas Water Heater
- Cable TV Available
Community Details
Overview
- Property has a Home Owners Association
- Association fees include management fee, swimming
- Sedgefield Subdivision
Recreation
- Community Playground
- Community Pool
Map
Home Values in the Area
Average Home Value in this Area
Tax History
| Year | Tax Paid | Tax Assessment Tax Assessment Total Assessment is a certain percentage of the fair market value that is determined by local assessors to be the total taxable value of land and additions on the property. | Land | Improvement |
|---|---|---|---|---|
| 2024 | $4,106 | $165,048 | $20,000 | $145,048 |
| 2023 | $4,337 | $166,360 | $20,000 | $146,360 |
| 2022 | $3,474 | $133,252 | $18,000 | $115,252 |
| 2021 | $3,223 | $110,900 | $18,000 | $92,900 |
| 2020 | $3,329 | $112,072 | $18,000 | $94,072 |
| 2019 | $3,037 | $100,796 | $18,000 | $82,796 |
| 2018 | $2,931 | $97,280 | $19,200 | $78,080 |
| 2017 | $2,839 | $94,800 | $19,200 | $75,600 |
| 2016 | $2,609 | $88,160 | $19,200 | $68,960 |
| 2015 | $2,651 | $88,000 | $19,200 | $68,800 |
| 2014 | $2,542 | $82,400 | $19,200 | $63,200 |
| 2013 | -- | $62,400 | $19,200 | $43,200 |
Property History
| Date | Event | Price | List to Sale | Price per Sq Ft | Prior Sale |
|---|---|---|---|---|---|
| 09/29/2025 09/29/25 | Price Changed | $440,000 | -2.2% | $183 / Sq Ft | |
| 06/25/2025 06/25/25 | For Sale | $450,000 | +66.7% | $187 / Sq Ft | |
| 11/27/2017 11/27/17 | Sold | $270,000 | -3.5% | $112 / Sq Ft | View Prior Sale |
| 10/14/2017 10/14/17 | Pending | -- | -- | -- | |
| 04/27/2017 04/27/17 | For Sale | $279,900 | -- | $116 / Sq Ft |
Purchase History
| Date | Type | Sale Price | Title Company |
|---|---|---|---|
| Quit Claim Deed | -- | -- | |
| Warranty Deed | $270,000 | -- | |
| Deed | $234,900 | -- |
Mortgage History
| Date | Status | Loan Amount | Loan Type |
|---|---|---|---|
| Previous Owner | $223,150 | New Conventional | |
| Closed | $0 | FHA |
Source: Georgia MLS
MLS Number: 10549428
APN: 142.1.1.048.0000
- 107 Sedgefield Overlook
- 2957 Charles Hardy Pkwy
- 77 Hunters Green
- 204 Hunters Trace
- 131 Banyon Ct
- 420 Hunters Creek
- 443 Creekwood Pass
- 355 Thorn Creek Way
- 346 Thorn Creek Way
- 110 Doris Path
- 453 Thorn Creek Way
- 70 Easton Park Blvd
- 15 Parkdale Ct
- 47 Cambridge Ln
- 150 Doris Path
- 44 Easton Park Blvd
- 570 Creekwood Pass
- 125 Hunters Trace
- 191 Hunters Creek St
- 60 Evans Point
- 84 Powder Creek Ct
- 118 Williamsburg Dr
- 174 Valleyside Dr
- 57 Pine Point Ct
- 52 Thomas Place Dr
- 16 Waterloo Ct
- 314 Moreland Cir
- 499 Woodland St
- 96 Covington Dr
- 14 Mill Ct
- 171 Spring Ridge Dr
- 154 Stephens Mill Dr
- 331 Woodland St
- 67 Poplar Springs Ct
- 48 Crescent Chase
- 56 Pointe Dr
- 4 Pointe Dr
