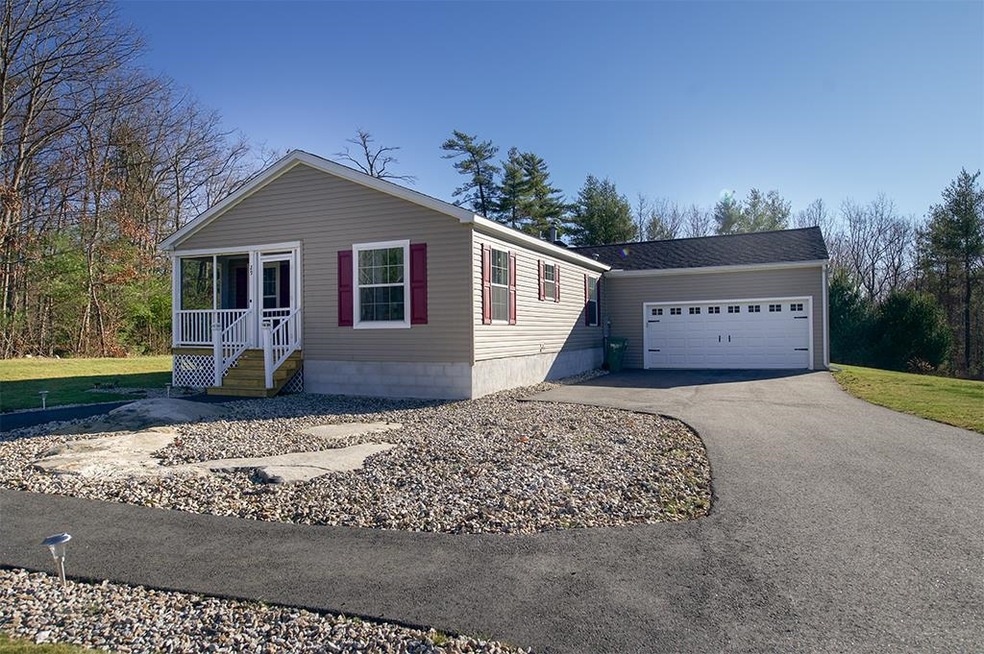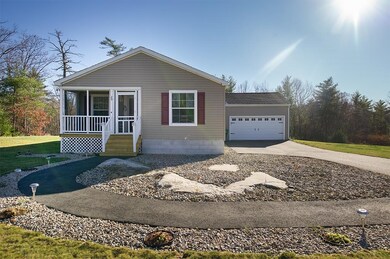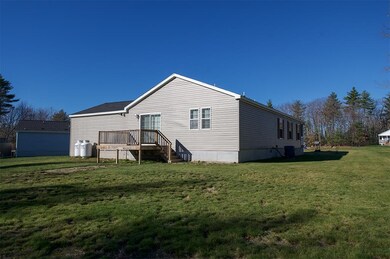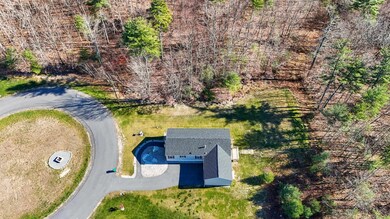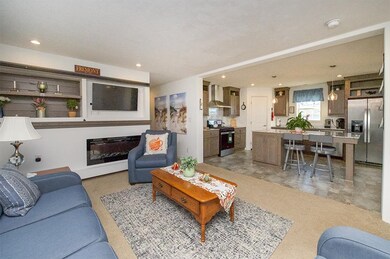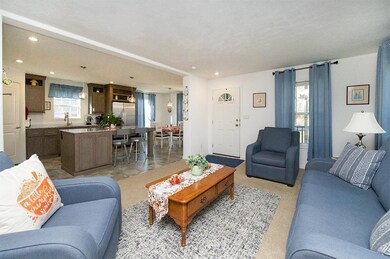
29 Sharon Way Unit 55 Fremont, NH 03044
Highlights
- Deck
- Walk-In Pantry
- 2 Car Attached Garage
- Covered Patio or Porch
- Fireplace
- Natural Light
About This Home
As of April 2025Welcome to Governors Forest!This beautifully upgraded home is located in a peaceful, private lot within a desirable 55+ community on leased land. With an open-concept design, this spacious home is perfect for modern living, offering a seamless flow between rooms and an abundance of natural light.The inviting living area features a cozy fireplace & built in for tv & storage. The kitchen is a true highlight, with a breakfast nook, large island, sleek granite countertops, and ample cabinet space. A generously-sized pantry ensures you’ll have plenty of storage for all your culinary essentials.The formal dining room offers a versatile space that could also serve as a den or home office. It comes with a large walk-in closet for added convenience.The primary bedroom is spacious and complete with a private slider leading to the back deck. The spacious en suite bathroom includes double sinks, a tiled glass shower, and a walk-in closet, providing both style and functionality.The second bedroom is perfect for guests, and the full guest bath ensures comfort and privacy. A laundry room leads to the attached two-car garage, offering plenty of storage and ease of access.Additional features include central air conditioning to keep you comfortable year-round. Best of all, this pet-friendly community allows dogs, so your furry friends are welcome to enjoy the space with you!
Last Agent to Sell the Property
Sue Padden Real Estate LLC License #066702 Listed on: 11/17/2024
Property Details
Home Type
- Mobile/Manufactured
Est. Annual Taxes
- $7,384
Year Built
- Built in 2021
Lot Details
- Land Lease
Parking
- 2 Car Attached Garage
- Driveway
Home Design
- Slab Foundation
- Shingle Roof
- Vinyl Siding
Interior Spaces
- 1,493 Sq Ft Home
- Property has 1 Level
- Fireplace
- Natural Light
- Blinds
- Drapes & Rods
- Dining Area
Kitchen
- Walk-In Pantry
- Stove
- Range Hood
- Microwave
- Dishwasher
- Kitchen Island
Flooring
- Carpet
- Tile
Bedrooms and Bathrooms
- 2 Bedrooms
- En-Suite Bathroom
Laundry
- Laundry on main level
- Dryer
- Washer
Outdoor Features
- Deck
- Covered Patio or Porch
Mobile Home
Utilities
- Central Air
- Propane
- Drilled Well
- Shared Sewer
- Community Sewer or Septic
- Leach Field
- High Speed Internet
Community Details
- Ctn2 2856C22a1f
Listing and Financial Details
- Tax Lot 55
- Assessor Parcel Number 03
Similar Home in Fremont, NH
Home Values in the Area
Average Home Value in this Area
Property History
| Date | Event | Price | Change | Sq Ft Price |
|---|---|---|---|---|
| 04/11/2025 04/11/25 | Sold | $370,000 | -6.3% | $248 / Sq Ft |
| 02/09/2025 02/09/25 | For Sale | $395,000 | 0.0% | $265 / Sq Ft |
| 02/03/2025 02/03/25 | Pending | -- | -- | -- |
| 01/16/2025 01/16/25 | Price Changed | $395,000 | -5.9% | $265 / Sq Ft |
| 11/17/2024 11/17/24 | For Sale | $419,900 | +38.6% | $281 / Sq Ft |
| 03/07/2022 03/07/22 | Sold | $302,900 | +1.0% | $203 / Sq Ft |
| 01/07/2022 01/07/22 | Pending | -- | -- | -- |
| 12/09/2021 12/09/21 | For Sale | $299,900 | -- | $201 / Sq Ft |
Tax History Compared to Growth
Agents Affiliated with this Home
-
Shayna Padden

Seller's Agent in 2025
Shayna Padden
Sue Padden Real Estate LLC
(603) 396-8051
30 in this area
126 Total Sales
-
Ardis Bosse
A
Buyer's Agent in 2025
Ardis Bosse
Somerset Group Real Estate
(603) 781-7044
1 in this area
29 Total Sales
-
Sue Padden

Buyer's Agent in 2022
Sue Padden
Sue Padden Real Estate LLC
(603) 234-9480
3 in this area
58 Total Sales
Map
Source: PrimeMLS
MLS Number: 5022431
APN: FRMT M:03 B:002 L:002-55B
- 3 Chase Rd
- 164 Hall Rd
- 32 Country Ln
- 240 Main St
- 35 Sandown Rd
- 308 Main St
- 2 Blackberry Ln
- 26 Evelyn Ave
- 6 Joyce Ln
- 91 Fremont Rd
- 6 Lemon Tree Rd
- 22 Victoria Farms Rd
- 21 Georges Ln
- 25 Autumn Ln Unit 24
- 27 Autumn Ln Unit 23
- 454 Main St
- 17 San Antonio Dr
- 41 Scribner Rd
- 118 Hall Rd Unit 3
- 26 Scribner Rd Unit 1
