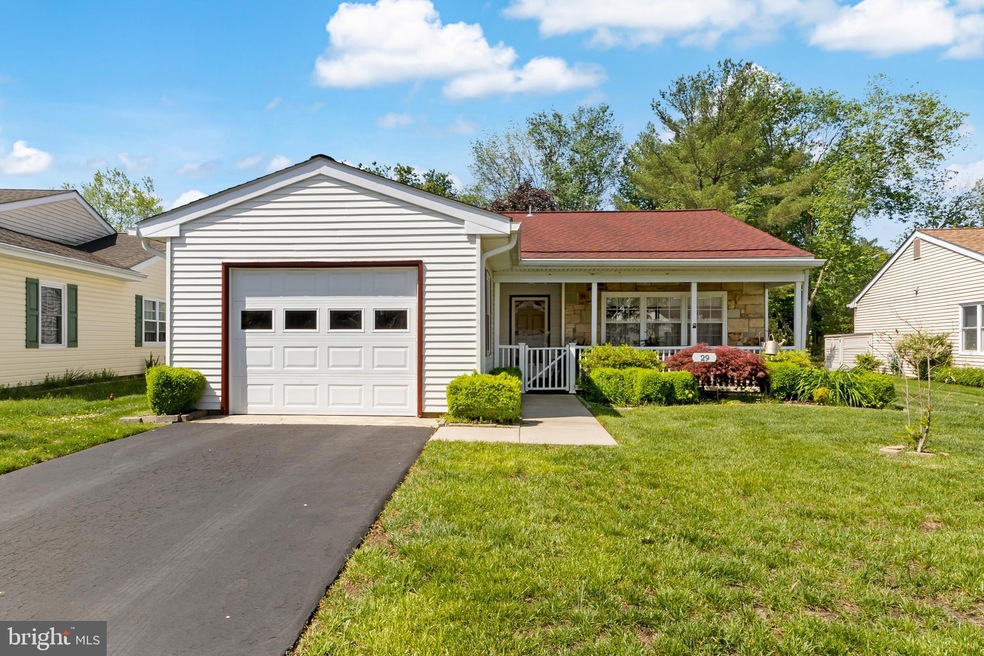
29 Sheffield Place Southampton, NJ 08088
Leisuretowne NeighborhoodEstimated payment $2,300/month
Highlights
- 47 Feet of Waterfront
- Senior Living
- Rambler Architecture
- Fishing Allowed
- Lake View
- Wood Flooring
About This Home
Charming Lakefront Home in LeisureTowne - 55+ Gated Community
Welcome to this delightful and meticuiosly kept Gladwyn model home, perfectly situated in the serene and sought-after LeisureTowne, a prestigious 55+ gated community. This stunning single-ranch residence offers 2 spacious bedrooms and 1.5 baths, providing comfort and convenience in a peaceful lakefront setting.
Step inside to find a large living room and dining room, both ideal for relaxing or entertaining. The expanded 4-season room brings in plenty of natural light, offering a perfect space for year-round enjoyment. Whether it's a cozy reading nook or a sun-filled space to gather, this room is sure to be one of your favorites.
Enjoy outdoor living with a large 12' x 16' patio featuring a retractable awning with stabilizing anchors—perfect for those sunny days or relaxing evenings by the lake. New roof and gutters with transferable warranty provides peace of mind. The eat-in kitchen is bright and functional, offering plenty of space for culinary creativity. A lawn irrigation system is included, keeping the beautiful landscaping pristine with minimal effort. Also, 1 car garage with plenty of storage and garage door opener, garage also has a door leading onto the covered front porch making sure you always stay dry and protected while bringing in groceries.
As a resident of Leisuretowne, you’ll enjoy access to an impressive array of amenities, including a clubhouse, fitness center, and multiple swimming pools—perfect for staying active and social. With its welcoming community atmosphere and scenic surroundings, this home offers the ideal lifestyle for 55+ living.
Don’t miss your opportunity to own this lakefront gem—schedule your private showing today!
Home Details
Home Type
- Single Family
Est. Annual Taxes
- $3,556
Year Built
- Built in 1971
Lot Details
- 5,166 Sq Ft Lot
- Lot Dimensions are 47.00 x 110.00
- 47 Feet of Waterfront
- Home fronts navigable water
- Sprinkler System
- Property is zoned RDPL
HOA Fees
- $89 Monthly HOA Fees
Parking
- 1 Car Attached Garage
- Parking Storage or Cabinetry
- Front Facing Garage
- Garage Door Opener
Property Views
- Lake
- Garden
Home Design
- Rambler Architecture
- Shingle Roof
- Vinyl Siding
- Concrete Perimeter Foundation
Interior Spaces
- 1,317 Sq Ft Home
- Property has 1 Level
- Awning
Kitchen
- Electric Oven or Range
- Built-In Range
- Dishwasher
Flooring
- Wood
- Ceramic Tile
Bedrooms and Bathrooms
- 2 Main Level Bedrooms
Laundry
- Laundry on main level
- Electric Dryer
- Washer
Accessible Home Design
- Halls are 36 inches wide or more
- More Than Two Accessible Exits
Outdoor Features
- Water Access
- Property is near a lake
- Electric Motor Boats Only
- Exterior Lighting
- Rain Gutters
Utilities
- Central Air
- Vented Exhaust Fan
- Electric Baseboard Heater
- Electric Water Heater
Listing and Financial Details
- Tax Lot 00056
- Assessor Parcel Number 33-02702 20-00056
Community Details
Overview
- Senior Living
- Association fees include common area maintenance, health club, recreation facility, security gate
- Senior Community | Residents must be 55 or older
- Leisuretowne Subdivision
Recreation
- Community Pool
- Fishing Allowed
Map
Home Values in the Area
Average Home Value in this Area
Tax History
| Year | Tax Paid | Tax Assessment Tax Assessment Total Assessment is a certain percentage of the fair market value that is determined by local assessors to be the total taxable value of land and additions on the property. | Land | Improvement |
|---|---|---|---|---|
| 2025 | $3,556 | $107,800 | $46,100 | $61,700 |
| 2024 | $3,425 | $107,800 | $46,100 | $61,700 |
| 2023 | $3,425 | $107,800 | $46,100 | $61,700 |
| 2022 | $3,304 | $107,800 | $46,100 | $61,700 |
| 2021 | $2,875 | $107,800 | $46,100 | $61,700 |
| 2020 | $3,161 | $107,800 | $46,100 | $61,700 |
| 2019 | $3,093 | $107,800 | $46,100 | $61,700 |
| 2018 | $3,021 | $107,800 | $46,100 | $61,700 |
| 2017 | $3,031 | $107,800 | $46,100 | $61,700 |
| 2016 | $2,967 | $107,800 | $46,100 | $61,700 |
| 2015 | $2,873 | $107,800 | $46,100 | $61,700 |
| 2014 | $2,772 | $107,800 | $46,100 | $61,700 |
Property History
| Date | Event | Price | Change | Sq Ft Price |
|---|---|---|---|---|
| 06/23/2025 06/23/25 | Pending | -- | -- | -- |
| 05/24/2025 05/24/25 | For Sale | $349,900 | -- | $266 / Sq Ft |
Purchase History
| Date | Type | Sale Price | Title Company |
|---|---|---|---|
| Deed | -- | None Listed On Document | |
| Deed | -- | None Listed On Document | |
| Deed | $125,000 | -- | |
| Deed | $60,000 | Surety Title Corporation |
Mortgage History
| Date | Status | Loan Amount | Loan Type |
|---|---|---|---|
| Previous Owner | $39,000 | Balloon |
Similar Homes in Southampton, NJ
Source: Bright MLS
MLS Number: NJBL2087664
APN: 33-02702-20-00056
- 38 Sheffield Place
- 150 Dorchester Dr
- 33 Narberth Place
- 38 Narberth Place
- 113 Huntington Dr
- 1 Sheffield Place
- 12 Yorkshire Way
- 115 Dorchester Dr
- 63 Marlborough Dr
- 16 Thornbury Place
- 17 Marlborough Dr
- 23 Marlborough Dr
- 10 Farrington Ct
- 39 Chelsea Place
- 23 Dorchester Dr
- 73 Huntington Dr
- 53 Finchley Ct
- 7 Picardy Place
- 27 Chelsea Place
- 15 Dorchester Dr






