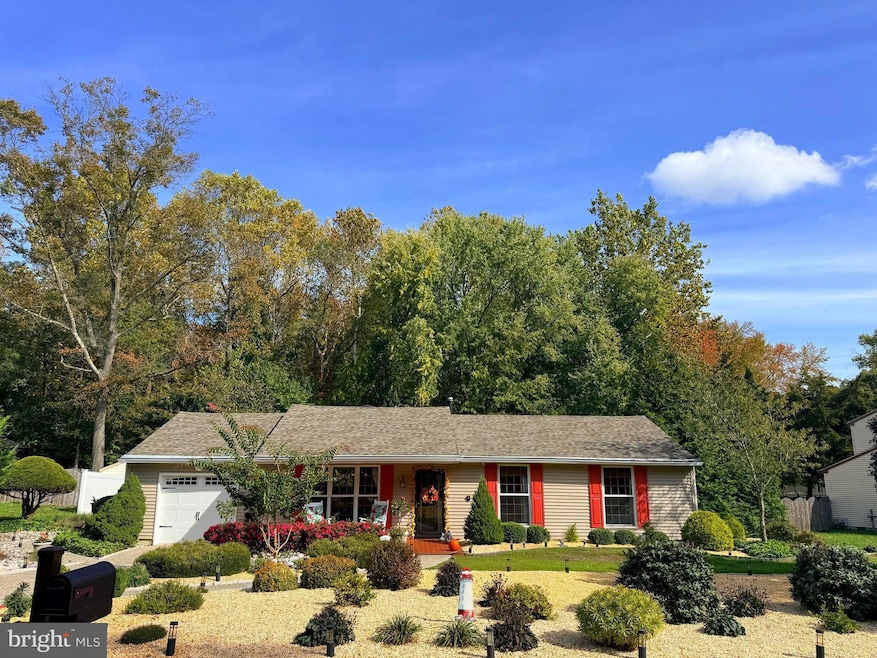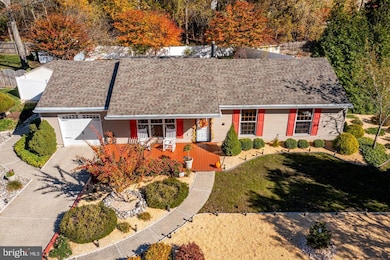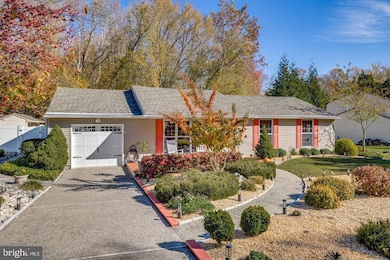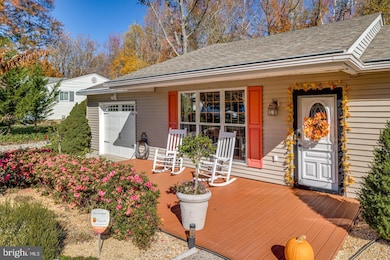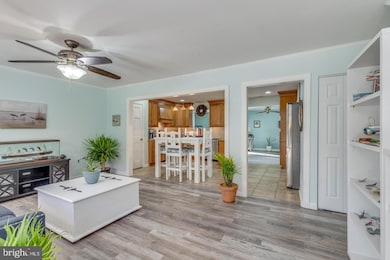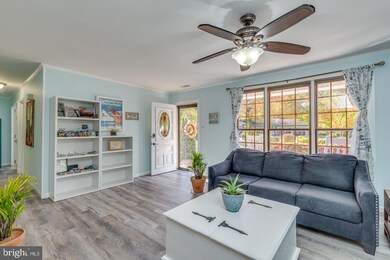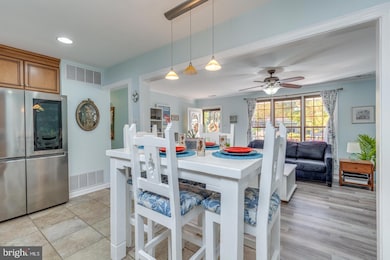29 Sherri Way Clementon, NJ 08021
Estimated payment $2,726/month
Highlights
- Popular Property
- Deck
- 1 Fireplace
- In Ground Pool
- Rambler Architecture
- No HOA
About This Home
Welcome to this beautifully maintained ranch-style home featuring 3 bedrooms and 2 baths, designed for comfort, convenience, and modern living. Over the past decade, this home has seen thoughtful upgrades that bring peace of mind and energy efficiency. Step inside and enjoy a bright, open layout perfect for gatherings or quiet evenings at home. The updated kitchen and spacious living area create a warm and inviting atmosphere for everyday living and entertaining. Outside, your private backyard oasis awaits! Enjoy sunny days by the nice-sized inground pool, complete with a new filter and pump — ideal for summer barbecues, pool parties, or simply unwinding after a long day. Located in a desirable neighborhood close to shops, dining, and major routes, this move-in-ready rancher combines modern comfort with outdoor fun — truly the perfect home for entertaining and relaxation year-round! Highlights: 3 Bedrooms | 2 Full Baths
Upgraded systems & roof with warranty
Central air w/ Halo LED (cleans and purifies air)
Tankless hot water heater
Inground pool w/ new filter & pump
Garage w/ new door
Energy-efficient gas conversion Don’t miss your chance to own this beautifully upgraded home with fantastic entertainment features — schedule your private showing today!
Listing Agent
(856) 651-8967 joebetterhomes@gmail.com Better Homes and Gardens Real Estate Maturo Listed on: 11/08/2025

Home Details
Home Type
- Single Family
Est. Annual Taxes
- $8,157
Year Built
- Built in 1976
Lot Details
- 0.31 Acre Lot
- Sprinkler System
Parking
- 1 Car Attached Garage
- Front Facing Garage
- Driveway
Home Design
- Rambler Architecture
- Block Foundation
- Shingle Roof
- Vinyl Siding
Interior Spaces
- 1,448 Sq Ft Home
- Property has 1 Level
- 1 Fireplace
- Family Room
- Living Room
- Dining Room
- Luxury Vinyl Tile Flooring
- Laundry on main level
Bedrooms and Bathrooms
- 3 Main Level Bedrooms
- En-Suite Bathroom
- 2 Full Bathrooms
Outdoor Features
- In Ground Pool
- Deck
Utilities
- Forced Air Heating and Cooling System
- Cooling System Utilizes Natural Gas
- 150 Amp Service
- Natural Gas Water Heater
Community Details
- No Home Owners Association
- Little Mill Subdivision
Listing and Financial Details
- Tax Lot 00015
- Assessor Parcel Number 28-00001 11-00015
Map
Home Values in the Area
Average Home Value in this Area
Tax History
| Year | Tax Paid | Tax Assessment Tax Assessment Total Assessment is a certain percentage of the fair market value that is determined by local assessors to be the total taxable value of land and additions on the property. | Land | Improvement |
|---|---|---|---|---|
| 2025 | $8,095 | $143,600 | $31,500 | $112,100 |
| 2024 | $7,815 | $143,600 | $31,500 | $112,100 |
| 2023 | $7,815 | $143,600 | $31,500 | $112,100 |
| 2022 | $7,746 | $143,600 | $31,500 | $112,100 |
| 2021 | $7,746 | $143,600 | $31,500 | $112,100 |
| 2020 | $7,589 | $143,600 | $31,500 | $112,100 |
| 2019 | $1,117 | $143,600 | $31,500 | $112,100 |
| 2018 | $7,805 | $143,600 | $31,500 | $112,100 |
| 2017 | $7,638 | $143,600 | $31,500 | $112,100 |
| 2016 | $7,378 | $175,000 | $56,300 | $118,700 |
| 2015 | $7,175 | $175,000 | $56,300 | $118,700 |
| 2014 | $8,155 | $204,800 | $56,500 | $148,300 |
Property History
| Date | Event | Price | List to Sale | Price per Sq Ft | Prior Sale |
|---|---|---|---|---|---|
| 11/08/2025 11/08/25 | For Sale | $389,000 | +120.4% | $269 / Sq Ft | |
| 03/23/2015 03/23/15 | Sold | $176,500 | -1.9% | $122 / Sq Ft | View Prior Sale |
| 03/18/2015 03/18/15 | Price Changed | $179,900 | 0.0% | $124 / Sq Ft | |
| 03/16/2015 03/16/15 | Pending | -- | -- | -- | |
| 02/04/2015 02/04/15 | Pending | -- | -- | -- | |
| 01/20/2015 01/20/15 | For Sale | $179,900 | +16.1% | $124 / Sq Ft | |
| 10/26/2012 10/26/12 | Sold | $155,000 | -3.1% | -- | View Prior Sale |
| 09/04/2012 09/04/12 | Pending | -- | -- | -- | |
| 09/01/2012 09/01/12 | For Sale | $159,900 | -- | -- |
Purchase History
| Date | Type | Sale Price | Title Company |
|---|---|---|---|
| Deed | $176,500 | Multiple | |
| Deed | $155,000 | Brennan Title Abstract Llc |
Mortgage History
| Date | Status | Loan Amount | Loan Type |
|---|---|---|---|
| Open | $173,302 | FHA | |
| Previous Owner | $152,192 | FHA |
Source: Bright MLS
MLS Number: NJCD2105030
APN: 28-00001-11-00015
- 828 Blackwood Clementon Rd
- 320 W Branch Ave
- 105 Blackwood Clementon Rd
- 350 Blackwood Clementon Rd
- 6 Glenn Alpine
- 1990 Laurel Rd
- 2502 Greenwood Dr
- 1007 Timber Creek Rd
- 1708 Timber Creek Rd
- 58 Millstream Rd
- 1900 Laurel Rd
- 1003 Huntingdon Mews
- 58 Chews Landing Rd
- 1801 Broadacres Dr
- 6 Millstream Rd
- 500 Chews Landing Rd
- 1756 Hybrid Place
- 535 Chews Landing Rd Unit B
- 322 7th Ave
- 1800 Laurel Rd
