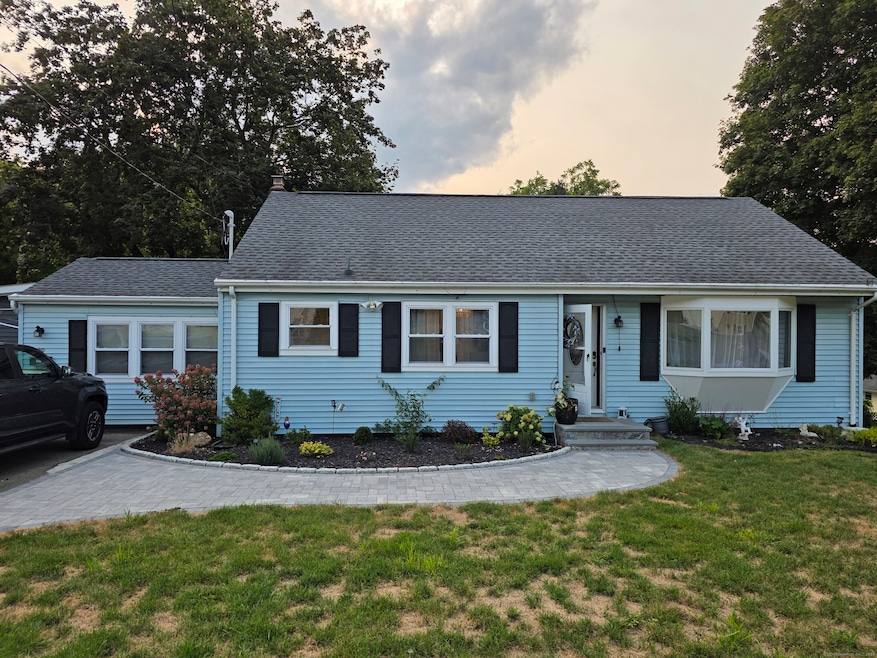29 Sherwood Dr New Milford, CT 06776
Estimated payment $2,932/month
Highlights
- Popular Property
- Attic
- Hot Water Heating System
- Above Ground Pool
- Hot Water Circulator
About This Home
Stunning 3/4 Bedroom Ranch with Premium Amenities Discover refined living in this exquisite 3/4 bedroom ranch, perfectly situated on a serene cul-de-sac. Nestled on a level half-acre lot, this home boasts professional landscaping that ensures ultimate privacy and exceptional curb appeal. Inside, gleaming hardwood floors flow throughout the main level, leading to a gourmet granite kitchen equipped with stainless steel appliances and generous counter space, ideal for culinary enthusiasts. The upgraded tiled bathrooms feature elegant granite vanities, creating a spa-like retreat. Spacious bedrooms showcase plush original hardwood floors, while exquisite trim and molding details elevate the home's sophisticated interior design. offering privacy and comfort with its own living space. Outdoors, enjoy endless summer fun with an above-ground pool and a dedicated volleyball court, ideal for entertaining or relaxing in your private oasis Located in a highly convenient area, this ranch places you close to shopping, dining, and all essential amenities, blending tranquility with accessibility. Don't miss this opportunity to own a home that combines luxury, functionality, and leisure in one stunning package.
Home Details
Home Type
- Single Family
Est. Annual Taxes
- $4,828
Year Built
- Built in 1960
Lot Details
- 0.45 Acre Lot
- Sloped Lot
- Property is zoned R8
Home Design
- Split Level Home
- Concrete Foundation
- Block Foundation
- Frame Construction
- Asphalt Shingled Roof
- Vinyl Siding
Interior Spaces
- Walkup Attic
- Electric Dryer
Kitchen
- Electric Range
- Dishwasher
Bedrooms and Bathrooms
- 3 Bedrooms
- 2 Full Bathrooms
Basement
- Walk-Out Basement
- Partial Basement
Pool
- Above Ground Pool
Schools
- New Milford High School
Utilities
- Cooling System Mounted In Outer Wall Opening
- Hot Water Heating System
- Heating System Uses Oil
- Hot Water Circulator
- Fuel Tank Located in Basement
Listing and Financial Details
- Assessor Parcel Number 1871446
Map
Home Values in the Area
Average Home Value in this Area
Tax History
| Year | Tax Paid | Tax Assessment Tax Assessment Total Assessment is a certain percentage of the fair market value that is determined by local assessors to be the total taxable value of land and additions on the property. | Land | Improvement |
|---|---|---|---|---|
| 2025 | $7,539 | $247,170 | $60,060 | $187,110 |
| 2024 | $4,642 | $155,930 | $46,170 | $109,760 |
| 2023 | $4,519 | $155,930 | $46,170 | $109,760 |
| 2022 | $4,421 | $155,930 | $46,170 | $109,760 |
| 2021 | $4,361 | $155,930 | $46,170 | $109,760 |
| 2020 | $4,260 | $148,540 | $50,260 | $98,280 |
| 2019 | $4,263 | $148,540 | $50,260 | $98,280 |
| 2018 | $4,184 | $148,540 | $50,260 | $98,280 |
| 2017 | $4,048 | $148,540 | $50,260 | $98,280 |
| 2016 | $3,976 | $148,540 | $50,260 | $98,280 |
| 2015 | $3,880 | $145,040 | $50,260 | $94,780 |
| 2014 | $3,815 | $145,040 | $50,260 | $94,780 |
Property History
| Date | Event | Price | Change | Sq Ft Price |
|---|---|---|---|---|
| 09/05/2025 09/05/25 | For Sale | $474,900 | +101.2% | $267 / Sq Ft |
| 07/10/2018 07/10/18 | Sold | $236,000 | -1.6% | $147 / Sq Ft |
| 05/10/2018 05/10/18 | Pending | -- | -- | -- |
| 04/21/2018 04/21/18 | For Sale | $239,900 | -- | $149 / Sq Ft |
Purchase History
| Date | Type | Sale Price | Title Company |
|---|---|---|---|
| Quit Claim Deed | -- | None Available | |
| Quit Claim Deed | -- | None Available | |
| Quit Claim Deed | -- | None Available | |
| Quit Claim Deed | -- | None Available | |
| Deed | $236,000 | -- | |
| Warranty Deed | -- | -- | |
| Deed | -- | -- | |
| Deed | $236,000 | -- | |
| Warranty Deed | -- | -- |
Mortgage History
| Date | Status | Loan Amount | Loan Type |
|---|---|---|---|
| Previous Owner | $222,200 | Purchase Money Mortgage | |
| Previous Owner | $20,000 | No Value Available |
Source: SmartMLS
MLS Number: 24124636
APN: NMIL-000022-000003-000092
- 31 Caldwell Dr
- 5 Tanglewood Ln
- 9 Nicholas Square
- 31 Bostwick Arms Unit 31
- 63 Fordyce Rd
- 143 Beard Dr
- 21 Wishing Well Ln Unit 21
- 23 Valley View Ln
- 112 Beard Dr Unit 112
- 15 Wellsville Ave
- 262 Candlewood Lake Rd N
- 15 Legion Rd
- 17 Fordyce Ct Unit 13
- 37 Legion Rd
- LOT1 Candlewood Lake Rd N
- 0 Aspetuck Ridge Rd Unit 24120976
- 130 Wellsville Ave
- 5 N Brook Hollow Dr S
- 9 Glen Ridge Ct Unit 9
- 22 Candlewood Common
- 45 Fort Hill Rd
- 9 Nicholas Square Unit A
- 9 Nicholas Square Unit B
- 4A Bostwick Arms
- 28 West St Unit A
- 3 Anderson Ave Unit 2
- 25 Church St
- 8 East St Unit 14
- 8 East St Unit 10
- 34 East St
- 16 Fordyce Ct Unit 3
- 135 Wellsville Ave
- 86 Old Farms Ln
- 227 Danbury Rd Unit A
- 1 Willow Springs Unit 1
- 47 Still River Dr
- 38 Lanesville Rd
- 119 Green Pond Rd
- 121 Green Pond Rd
- 85 Lake Dr







