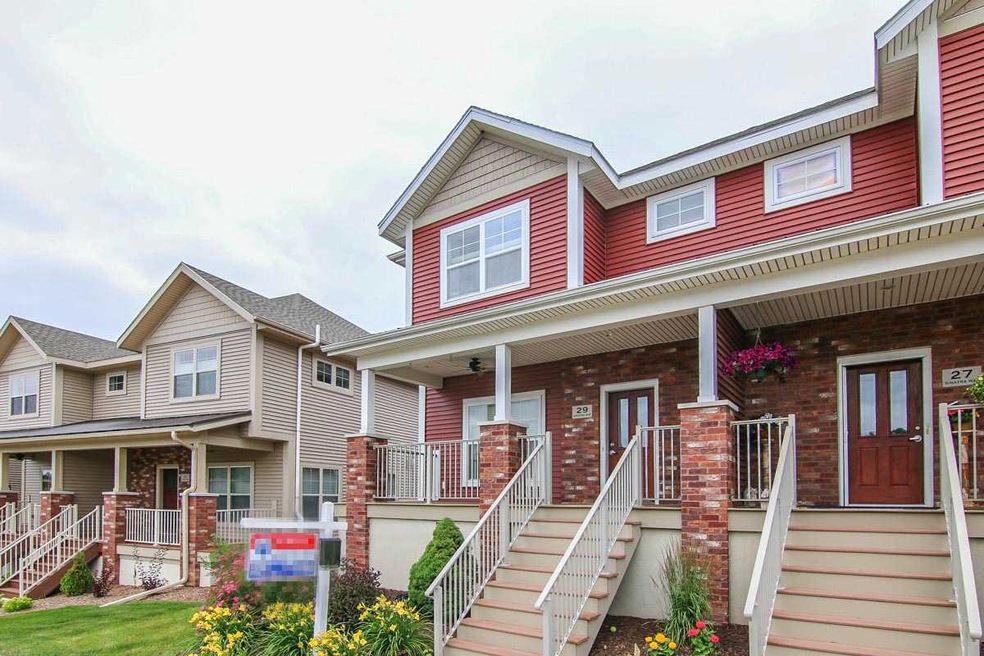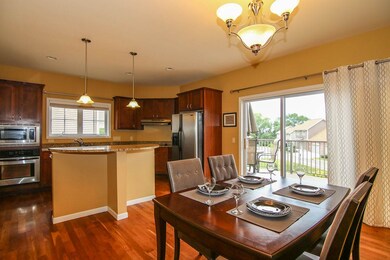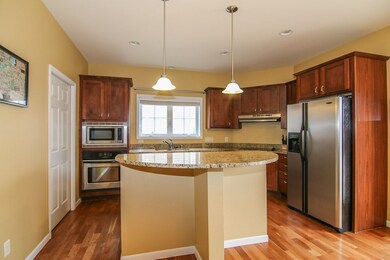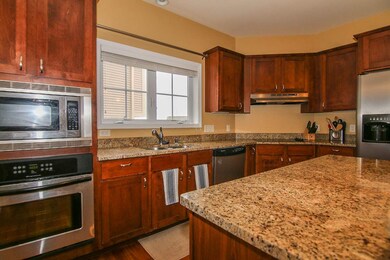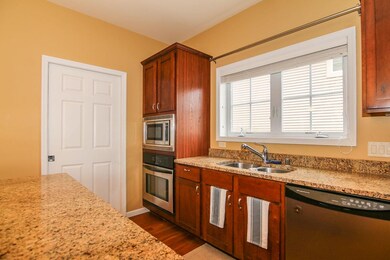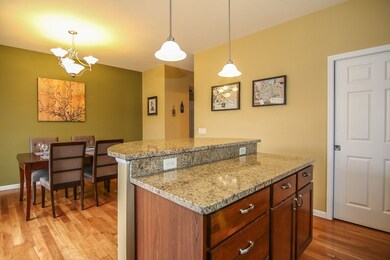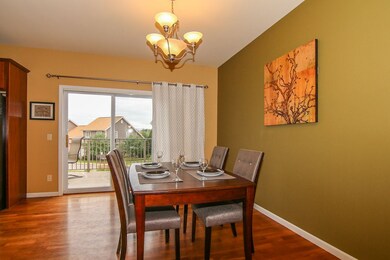
29 Sinatra Way Unit 22 Fitchburg, WI 53711
Highlights
- Deck
- Multiple Fireplaces
- Wood Flooring
- West High School Rated A
- Vaulted Ceiling
- 2-minute walk to Oak Meadow Park
About This Home
As of May 2025Immaculate and move-in ready! Enjoy the large living room with white trim, built-ins and gas fireplace. Spacious kitchen offers a walk-in pantry, granite counters, stainless appliances, island with breakfast bar seating & abundant cabinetry. Relaxing balcony off dining area. Over-sized master suite with private full bathroom. 2nd bedroom can also double as your private study with built in desk & cabs. Finished lower level has family room with 2nd fireplace & storage. Covered front porch, 6 panel doors, crown molding and walking distance to parks, shopping & food. www.MadisonAreaHomesForSale.com
Townhouse Details
Home Type
- Townhome
Est. Annual Taxes
- $4,738
Year Built
- Built in 2008
Lot Details
- End Unit
- Private Entrance
HOA Fees
- $225 Monthly HOA Fees
Home Design
- Brick Exterior Construction
- Vinyl Siding
Interior Spaces
- Vaulted Ceiling
- Multiple Fireplaces
- Gas Fireplace
- Wood Flooring
Kitchen
- Breakfast Bar
- Oven or Range
- Microwave
- Dishwasher
- Kitchen Island
- Disposal
Bedrooms and Bathrooms
- 2 Bedrooms
- Walk-In Closet
- Primary Bathroom is a Full Bathroom
- Hydromassage or Jetted Bathtub
- Bathtub and Shower Combination in Primary Bathroom
Laundry
- Laundry on upper level
- Dryer
- Washer
Finished Basement
- Basement Fills Entire Space Under The House
- Basement Ceilings are 8 Feet High
- Sump Pump
- Basement Windows
Parking
- Garage
- Garage Door Opener
Outdoor Features
- Deck
Schools
- Leopold Elementary School
- Cherokee Heights Middle School
- West High School
Utilities
- Forced Air Cooling System
- Water Softener
- Cable TV Available
Community Details
- Association fees include parking, trash removal, snow removal, common area maintenance, common area insurance, reserve fund
- 2 Units
- Located in the Nobel Ridge master-planned community
- Built by Krupp
- Property Manager
- Greenbelt
Listing and Financial Details
- Assessor Parcel Number 0609-161-6543-2
Ownership History
Purchase Details
Home Financials for this Owner
Home Financials are based on the most recent Mortgage that was taken out on this home.Purchase Details
Home Financials for this Owner
Home Financials are based on the most recent Mortgage that was taken out on this home.Purchase Details
Home Financials for this Owner
Home Financials are based on the most recent Mortgage that was taken out on this home.Purchase Details
Home Financials for this Owner
Home Financials are based on the most recent Mortgage that was taken out on this home.Purchase Details
Home Financials for this Owner
Home Financials are based on the most recent Mortgage that was taken out on this home.Similar Home in the area
Home Values in the Area
Average Home Value in this Area
Purchase History
| Date | Type | Sale Price | Title Company |
|---|---|---|---|
| Deed | $430,000 | Knight Barry Title | |
| Condominium Deed | $250,000 | None Available | |
| Condominium Deed | $217,500 | None Available | |
| Condominium Deed | $222,500 | None Available | |
| Condominium Deed | $259,900 | None Available |
Mortgage History
| Date | Status | Loan Amount | Loan Type |
|---|---|---|---|
| Open | $230,000 | New Conventional | |
| Previous Owner | $246,600 | Credit Line Revolving | |
| Previous Owner | $222,176 | VA | |
| Previous Owner | $177,960 | New Conventional | |
| Previous Owner | $145,000 | Purchase Money Mortgage |
Property History
| Date | Event | Price | Change | Sq Ft Price |
|---|---|---|---|---|
| 05/15/2025 05/15/25 | Sold | $430,000 | +1.2% | $198 / Sq Ft |
| 03/13/2025 03/13/25 | Pending | -- | -- | -- |
| 02/27/2025 02/27/25 | For Sale | $425,000 | -1.2% | $196 / Sq Ft |
| 02/24/2025 02/24/25 | Off Market | $430,000 | -- | -- |
| 09/02/2016 09/02/16 | Sold | $250,000 | 0.0% | $112 / Sq Ft |
| 07/05/2016 07/05/16 | Pending | -- | -- | -- |
| 06/29/2016 06/29/16 | For Sale | $250,000 | +14.9% | $112 / Sq Ft |
| 07/31/2013 07/31/13 | Sold | $217,500 | -1.1% | $97 / Sq Ft |
| 06/20/2013 06/20/13 | Pending | -- | -- | -- |
| 06/14/2013 06/14/13 | For Sale | $219,900 | -- | $98 / Sq Ft |
Tax History Compared to Growth
Tax History
| Year | Tax Paid | Tax Assessment Tax Assessment Total Assessment is a certain percentage of the fair market value that is determined by local assessors to be the total taxable value of land and additions on the property. | Land | Improvement |
|---|---|---|---|---|
| 2024 | $6,850 | $420,600 | $49,500 | $371,100 |
| 2023 | $6,544 | $352,300 | $49,500 | $302,800 |
| 2021 | $6,347 | $293,000 | $46,300 | $246,700 |
| 2020 | $6,067 | $293,000 | $46,300 | $246,700 |
| 2019 | $5,615 | $262,400 | $45,000 | $217,400 |
| 2018 | $5,225 | $255,200 | $45,000 | $210,200 |
| 2017 | $5,392 | $250,900 | $45,000 | $205,900 |
| 2016 | $4,765 | $215,000 | $30,000 | $185,000 |
| 2015 | $4,738 | $215,000 | $30,000 | $185,000 |
| 2014 | $4,648 | $215,000 | $30,000 | $185,000 |
| 2013 | $4,860 | $215,000 | $30,000 | $185,000 |
Agents Affiliated with this Home
-

Seller's Agent in 2025
Matt Winzenried
Realty Executives
(608) 358-4396
71 in this area
669 Total Sales
-

Seller Co-Listing Agent in 2025
Kenny Millman
Realty Executives
(608) 215-1369
6 in this area
30 Total Sales
-

Seller's Agent in 2016
Amber Huemmer
LPT Realty
(608) 279-5424
7 in this area
603 Total Sales
-

Buyer's Agent in 2016
Shelly Sprinkman
Sprinkman Real Estate
(608) 220-1453
22 in this area
386 Total Sales
-

Seller's Agent in 2013
Jenny Swain
Jenny Swain and Associates
(608) 219-8989
9 in this area
144 Total Sales
-
R
Buyer's Agent in 2013
Rick North
Stark Company, REALTORS
(608) 220-9548
3 in this area
41 Total Sales
Map
Source: South Central Wisconsin Multiple Listing Service
MLS Number: 1780112
APN: 0609-161-6543-2
- 2590 Targhee St
- 2594 Targhee St
- 2598 Targhee St
- 2608 Oak Meadow Dr
- 2612 Oak Meadow Dr
- 2616 Oak Meadow Dr
- 2620 Oak Meadow Dr
- 2624 Oak Meadow Dr
- 2628 Oak Meadow Dr
- 2632 Oak Meadow Dr
- 2524 Carriedale Ct
- 4813 Lacy Rd
- 4794 Lacy Rd
- 4792 Lacy Rd
- 4790 Lacy Rd
- 4788 Lacy Rd
- L356 Lacy Rd
- 50 Glen Arbor Way
- 5704 Margate St
- 2749 Marledge St
