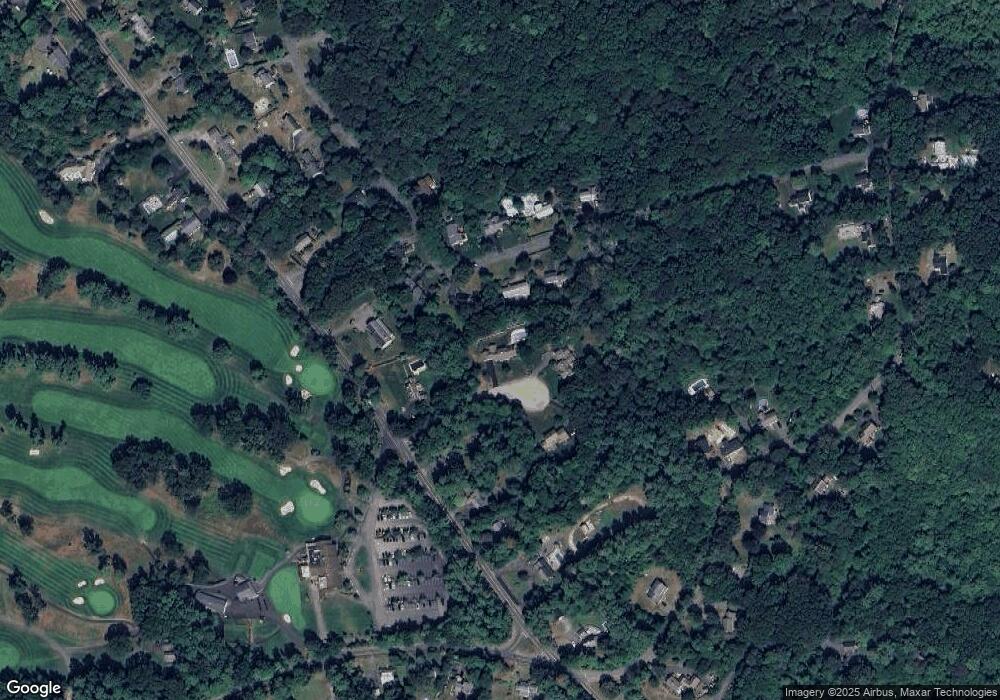29 Sparhawk Path Marshfield, MA 02050
Estimated Value: $991,000 - $1,182,000
4
Beds
3
Baths
3,157
Sq Ft
$349/Sq Ft
Est. Value
About This Home
This home is located at 29 Sparhawk Path, Marshfield, MA 02050 and is currently estimated at $1,102,464, approximately $349 per square foot. 29 Sparhawk Path is a home located in Plymouth County with nearby schools including South River, Furnace Brook Middle School, and Marshfield High School.
Ownership History
Date
Name
Owned For
Owner Type
Purchase Details
Closed on
Nov 21, 2007
Sold by
29 Sparhawk Path Rt and Sullivan Walter B
Bought by
Jamrog Roy A and Jamrog Janice H
Current Estimated Value
Home Financials for this Owner
Home Financials are based on the most recent Mortgage that was taken out on this home.
Original Mortgage
$180,427
Outstanding Balance
$114,540
Interest Rate
6.27%
Estimated Equity
$987,924
Purchase Details
Closed on
Apr 12, 1991
Sold by
Scituate Federal Sb
Bought by
Jamrog Roy A and Buote Janice L
Home Financials for this Owner
Home Financials are based on the most recent Mortgage that was taken out on this home.
Original Mortgage
$135,000
Interest Rate
9.32%
Mortgage Type
Purchase Money Mortgage
Create a Home Valuation Report for This Property
The Home Valuation Report is an in-depth analysis detailing your home's value as well as a comparison with similar homes in the area
Home Values in the Area
Average Home Value in this Area
Purchase History
| Date | Buyer | Sale Price | Title Company |
|---|---|---|---|
| Jamrog Roy A | -- | -- | |
| Jamrog Roy A | $269,900 | -- |
Source: Public Records
Mortgage History
| Date | Status | Borrower | Loan Amount |
|---|---|---|---|
| Open | Jamrog Roy A | $180,427 | |
| Previous Owner | Jamrog Roy A | $100,000 | |
| Previous Owner | Jamrog Roy A | $135,000 |
Source: Public Records
Tax History
| Year | Tax Paid | Tax Assessment Tax Assessment Total Assessment is a certain percentage of the fair market value that is determined by local assessors to be the total taxable value of land and additions on the property. | Land | Improvement |
|---|---|---|---|---|
| 2025 | $10,012 | $1,011,300 | $320,500 | $690,800 |
| 2024 | $9,750 | $938,400 | $305,200 | $633,200 |
| 2023 | $9,483 | $837,700 | $283,400 | $554,300 |
| 2022 | $9,483 | $732,300 | $250,700 | $481,600 |
| 2021 | $9,002 | $682,500 | $250,700 | $431,800 |
| 2020 | $8,807 | $660,700 | $228,900 | $431,800 |
| 2019 | $8,482 | $633,900 | $228,900 | $405,000 |
| 2018 | $8,168 | $610,900 | $228,900 | $382,000 |
| 2017 | $7,955 | $579,800 | $228,900 | $350,900 |
| 2016 | $7,832 | $564,300 | $228,900 | $335,400 |
| 2015 | $7,500 | $564,300 | $228,900 | $335,400 |
| 2014 | $7,478 | $562,700 | $228,900 | $333,800 |
Source: Public Records
Map
Nearby Homes
- 431 Moraine St
- 184 King Phillips Pathe
- 152 Acorn St
- 6 Maple Ln
- 129 Franklin St
- 86 Barouche Dr
- 242 Enterprise St
- 42 Carr Rd
- 7 Pierce Rd
- 290 S River St
- 92 Salt Meadow Waye
- 116 Outlook Rd
- 30 Chandler Dr
- 3 Harlow Brook Way Unit 3
- 2 Harlow Brook Way Unit 2
- 2 Secret Pond Way Unit 35
- 1 Secret Pond Way Unit 36
- 32 Gratto Rd
- 4 Rachael's Ln
- 235 Main St
- 93 Whiffletree Ln
- 85 Whiffletree Ln
- 526 Moraine St
- 41 Sparhawk Path
- 75 Whiffletree Ln
- 38 Sparhawk Path
- 99 Whiffletree Ln
- 514 Moraine St
- 104 Whiffletree Ln
- 65 Whiffletree Ln
- 86 Whiffletree Ln
- 556 Moraine St
- 107 Whiffletree Ln
- 506 Moraine St
- 74 Whiffletree Ln
- 498 Moraine St
- 116 Whiffletree Ln
- 60 Whiffletree Ln
- 452 Parsonage St
- 25 Surrey Rd
Your Personal Tour Guide
Ask me questions while you tour the home.
