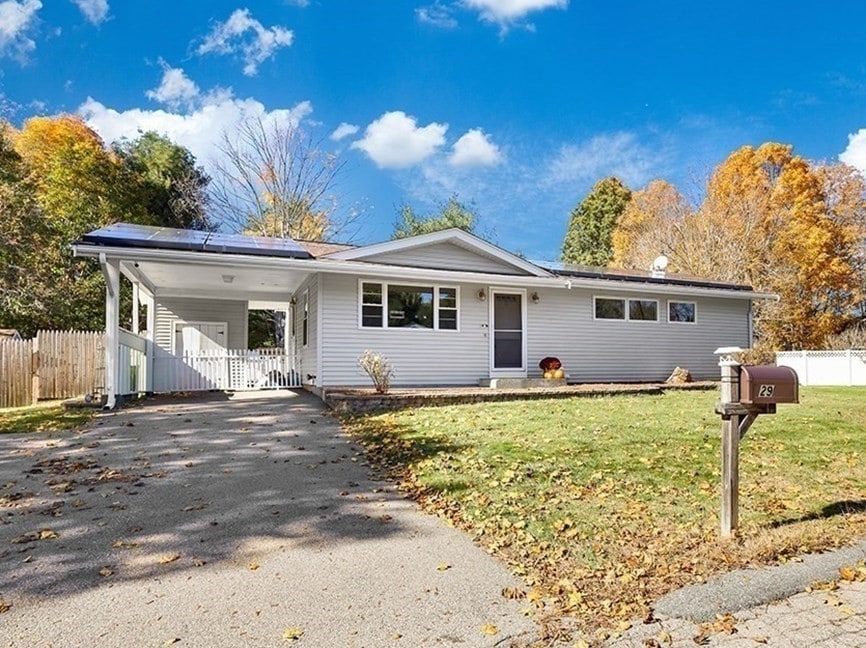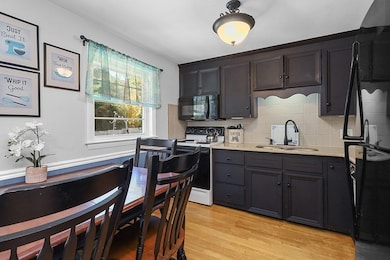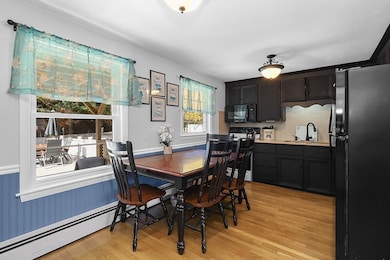29 Squire Ln Bellingham, MA 02019
Estimated payment $2,934/month
Highlights
- Golf Course Community
- Above Ground Pool
- Deck
- Medical Services
- Solar Power System
- Property is near public transit
About This Home
Be home for the Holidays! Discover the perfect blend of comfort & convenience in this updated 3-bedroom, 1-bath ranch. All the big-ticket items are done—including siding, windows, exterior doors and roof! Inside, enjoy true single-level living in an inviting open concept living room, highlighted by beautiful hardwood floors that flow throughout. This main living area opens to a refreshed kitchen featuring new countertops, painted cabinets & casual dining area. The home's 3 bedrooms all feature spacious closets and the full bathroom has been renovated w/modern finishes.The lower level extends your living space w/partially finished basement, complete w/ heated storage space & a separate heating zone for year-round comfort.The exterior is an entertainer's dream, boasting a fully fenced in yard, new above-ground pool w/deck surround, fire pit area, carport & multiple sheds for abundant storage. This home is the complete package—just move in and enjoy! New Septic installed in 2001.
Home Details
Home Type
- Single Family
Est. Annual Taxes
- $4,854
Year Built
- Built in 1962
Lot Details
- 0.29 Acre Lot
- Fenced Yard
Home Design
- Ranch Style House
- Frame Construction
- Shingle Roof
- Concrete Perimeter Foundation
Interior Spaces
- Ceiling Fan
- Recessed Lighting
- Decorative Lighting
- Insulated Windows
- Insulated Doors
- Storm Doors
Kitchen
- Range
- Microwave
- Dishwasher
- Solid Surface Countertops
Flooring
- Wood
- Wall to Wall Carpet
- Ceramic Tile
Bedrooms and Bathrooms
- 3 Bedrooms
- 1 Full Bathroom
- Bathtub with Shower
Laundry
- Dryer
- Washer
Partially Finished Basement
- Interior Basement Entry
- Laundry in Basement
Parking
- Carport
- 4 Car Parking Spaces
- Driveway
- Paved Parking
- Open Parking
Eco-Friendly Details
- Energy-Efficient Thermostat
- Solar Power System
Outdoor Features
- Above Ground Pool
- Deck
- Outdoor Storage
- Rain Gutters
Location
- Property is near public transit
- Property is near schools
Schools
- Dipietro Elementary School
- Memorial Middle School
- Bellingham High School
Utilities
- Window Unit Cooling System
- 2 Heating Zones
- Heating System Uses Oil
- Baseboard Heating
- 100 Amp Service
- Tankless Water Heater
- Private Sewer
Listing and Financial Details
- Assessor Parcel Number M:0092 B:0042 L:0000,7858
Community Details
Overview
- No Home Owners Association
Amenities
- Medical Services
- Shops
- Coin Laundry
Recreation
- Golf Course Community
- Tennis Courts
- Bike Trail
Map
Home Values in the Area
Average Home Value in this Area
Tax History
| Year | Tax Paid | Tax Assessment Tax Assessment Total Assessment is a certain percentage of the fair market value that is determined by local assessors to be the total taxable value of land and additions on the property. | Land | Improvement |
|---|---|---|---|---|
| 2025 | $4,854 | $386,500 | $165,700 | $220,800 |
| 2024 | $4,658 | $362,200 | $151,300 | $210,900 |
| 2023 | $4,491 | $344,100 | $144,100 | $200,000 |
| 2022 | $4,379 | $311,000 | $120,200 | $190,800 |
| 2021 | $4,247 | $294,700 | $120,200 | $174,500 |
| 2020 | $3,969 | $279,100 | $120,200 | $158,900 |
| 2019 | $3,885 | $273,400 | $120,200 | $153,200 |
| 2018 | $3,577 | $248,200 | $115,500 | $132,700 |
| 2017 | $3,486 | $243,100 | $115,500 | $127,600 |
| 2016 | $3,322 | $232,500 | $113,600 | $118,900 |
| 2015 | $3,185 | $223,500 | $109,200 | $114,300 |
| 2014 | $3,193 | $217,800 | $106,700 | $111,100 |
Property History
| Date | Event | Price | List to Sale | Price per Sq Ft |
|---|---|---|---|---|
| 10/28/2025 10/28/25 | Price Changed | $479,900 | -4.0% | $326 / Sq Ft |
| 10/22/2025 10/22/25 | For Sale | $499,900 | -- | $340 / Sq Ft |
Purchase History
| Date | Type | Sale Price | Title Company |
|---|---|---|---|
| Quit Claim Deed | -- | None Available | |
| Deed | $204,000 | -- | |
| Deed | $125,500 | -- | |
| Deed | $125,500 | -- | |
| Deed | $127,000 | -- |
Mortgage History
| Date | Status | Loan Amount | Loan Type |
|---|---|---|---|
| Previous Owner | $193,800 | Purchase Money Mortgage | |
| Previous Owner | $122,067 | No Value Available | |
| Previous Owner | $120,988 | Purchase Money Mortgage |
Source: MLS Property Information Network (MLS PIN)
MLS Number: 73446467
APN: BELL-000092-000042
- 24 Palmetto Dr Unit 24
- 21 Palmetto Dr Unit 21
- 65 Palmetto Dr Unit 65
- 340 Wrentham Rd
- 9 Pebble Cir Unit 9
- 124 Lake St
- 219 Dawn Blvd
- 2 Duhamel Way
- 40 Sunset Ave
- 444 Knollwood Dr
- 10 Stoneham Dr
- 20 Nature View Dr
- 25 Nature View Dr
- 21 Irving St
- 202 Paine St
- 194 Paine St
- 540 Pulaski Blvd
- 4 Pine Crest Dr
- 55 Blackberry Hill Rd
- 66 Newland Ave
- 183 Walnut Hill Rd Unit Left Side
- 10 Essex St Unit 2
- 643 Rathbun St Unit 3
- 643 Rathbun St Unit 643 Rathbun St #3
- 104 Mill St
- 106 Mill St Unit 202
- 104 Mill St Unit 103
- 118 Hebert Ave Unit 3-R
- 120 Mill St Unit 302
- 41 Hebert Ave Unit 1
- 223 Burnside Ave Unit 1
- 518 Privilege St Unit 3
- 121 Roland St Unit 2R
- 37 Richelieu St Unit 1
- 60 Rathbun St Unit 3R
- 210 Highland Corporate Dr
- 77 Manville Rd Unit 3R
- 511 Pond St Unit 1
- 455 Carrington Ave Unit 3
- 392 Carrington Ave







