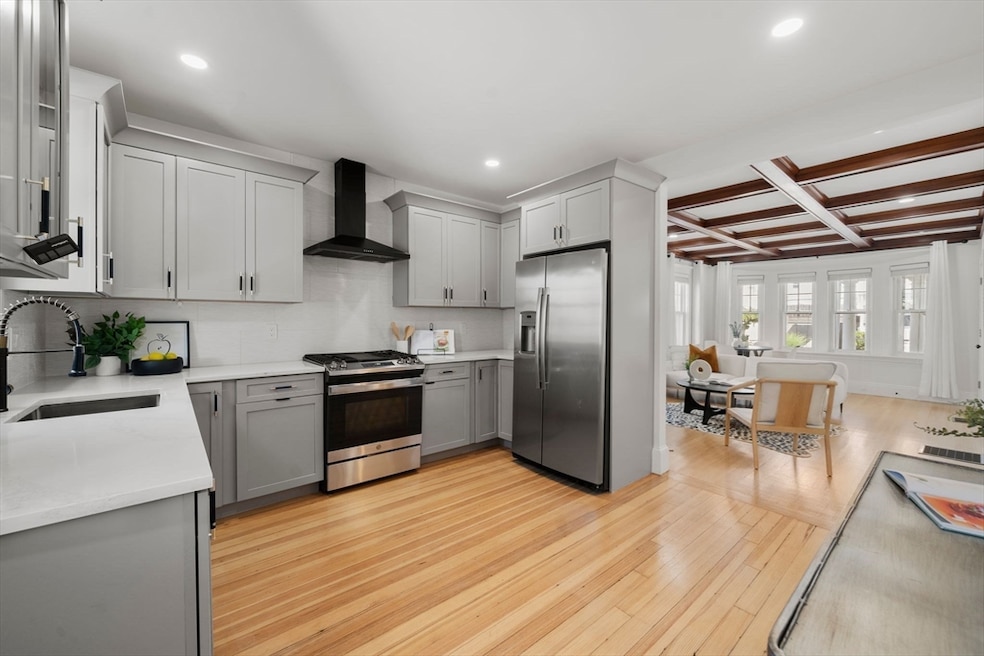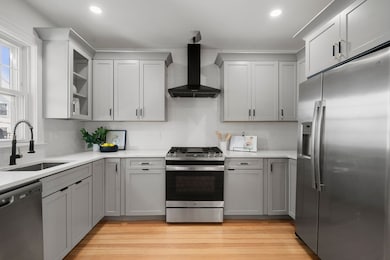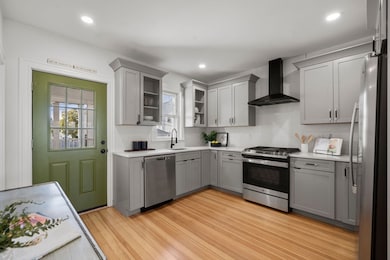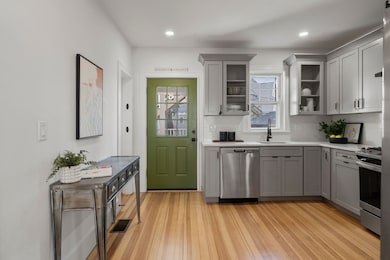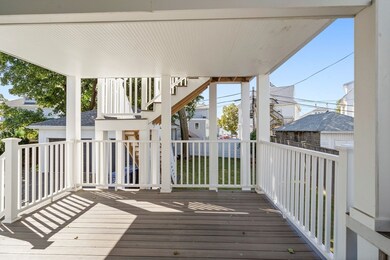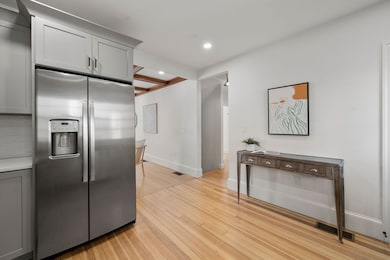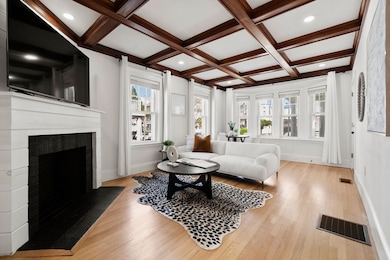29 St Andrew Rd Unit 1 Boston, MA 02128
Harbor View-Orient Heights NeighborhoodEstimated payment $5,197/month
Highlights
- Marina
- Waterfront
- Property is near public transit
- Ocean View
- Deck
- Main Floor Primary Bedroom
About This Home
With over 2,200sf of fully renovated living space, this 3+ bed, 2-bath duplex combines modern design, flexible layout, and exceptional convenience. Completely gut-renovated in 2022, the home offers ample room to live, work, and entertain in style. The open-concept main level is bathed in natural light and features an open kitchen with custom cabinetry, quartz countertops, and stainless steel appliances. It flows seamlessly into the living and dining area enhanced by coffered ceilings and hardwood floors. Two generously sized bedrooms on the main floor easily fit king-sized beds with room for additional furniture or workspaces. The fully finished lower level expands your living options with two versatile bonus bedrooms and a second living area, perfect for a home office, guest suite, gym, or media room. A large bathroom on this level includes a double vanity and walk-in shower. An oversized private deck off the kitchen leads directly to two parking spaces, including one garage.
Property Details
Home Type
- Condominium
Est. Annual Taxes
- $4,460
Year Built
- Built in 1908
Lot Details
- Waterfront
HOA Fees
- $350 Monthly HOA Fees
Parking
- 1 Car Detached Garage
- Garage Door Opener
- Off-Street Parking
- Deeded Parking
Home Design
- Entry on the 1st floor
- Shingle Roof
- Rubber Roof
Interior Spaces
- 2-Story Property
- Ocean Views
- Basement
- Laundry in Basement
Kitchen
- Range
- Microwave
- Freezer
- Dishwasher
- Disposal
Bedrooms and Bathrooms
- 3 Bedrooms
- Primary Bedroom on Main
- 2 Full Bathrooms
Laundry
- Dryer
- Washer
Outdoor Features
- Balcony
- Deck
- Rain Gutters
Location
- Property is near public transit
- Property is near schools
Schools
- Bps Elementary And Middle School
- Bps High School
Utilities
- Forced Air Heating and Cooling System
- 1 Cooling Zone
- 1 Heating Zone
- Heating System Uses Natural Gas
Community Details
Overview
- Association fees include water, sewer, insurance, ground maintenance, snow removal
- 2 Units
Amenities
- Shops
Recreation
- Marina
- Park
- Jogging Path
- Bike Trail
Pet Policy
- Pets Allowed
Map
Home Values in the Area
Average Home Value in this Area
Tax History
| Year | Tax Paid | Tax Assessment Tax Assessment Total Assessment is a certain percentage of the fair market value that is determined by local assessors to be the total taxable value of land and additions on the property. | Land | Improvement |
|---|---|---|---|---|
| 2025 | $8,412 | $726,400 | $0 | $726,400 |
| 2024 | $7,853 | $720,500 | $0 | $720,500 |
Property History
| Date | Event | Price | List to Sale | Price per Sq Ft | Prior Sale |
|---|---|---|---|---|---|
| 10/21/2025 10/21/25 | Price Changed | $849,000 | -3.0% | $376 / Sq Ft | |
| 09/16/2025 09/16/25 | For Sale | $875,000 | +16.7% | $388 / Sq Ft | |
| 08/11/2022 08/11/22 | Sold | $750,000 | 0.0% | $375 / Sq Ft | View Prior Sale |
| 07/07/2022 07/07/22 | Pending | -- | -- | -- | |
| 07/05/2022 07/05/22 | For Sale | $749,900 | -- | $375 / Sq Ft |
Source: MLS Property Information Network (MLS PIN)
MLS Number: 73431308
APN: CBOS W:01 P:01197 S:002
- 42 Bayswater St
- 1044 Saratoga St Unit 1
- 5 Nancia St Unit 2
- 16 Boardman St Unit 105
- 20 Nancia St
- 36A Leyden St
- 188 Gladstone St Unit 1
- 1203 Bennington St
- 1209 Bennington St Unit 1
- 49 Faywood Ave
- 177 Cowper St
- 92 Waldemar Ave
- 159 Cowper St Unit 3
- 443 Bennington St
- 9 Crestway Rd
- 795 Saratoga St
- 133 Boardman St Unit 203
- 125 Addison St Unit 309
- 125 Addison St Unit 102
- 125 Addison St Unit 207
- 1062 Saratoga St Unit 3
- 103 Barnes Ave
- 119 Barnes Ave Unit 3
- 1030 Bennington St Unit 15
- 1030 Bennington St Unit 5
- 1004 Bennington St Unit 3
- 5 Breed St Unit 5 breed st. #4
- 5 Breed St Unit 4
- 36 Ashley St Unit 3
- 44 Ashley St Unit 4-bed2bath
- 972 Saratoga St Unit 4
- 215 Leyden St Unit 1
- 39 Ashley St Unit 1
- 90 Gladstone St Unit 1
- 917 Bennington St Unit PH506
- 917 Bennington St Unit 310
- 46 Breed St Unit 2
- 116 Gladstone St Unit 4
- 1148 Bennington St Unit 1
- 89 Gladstone St
