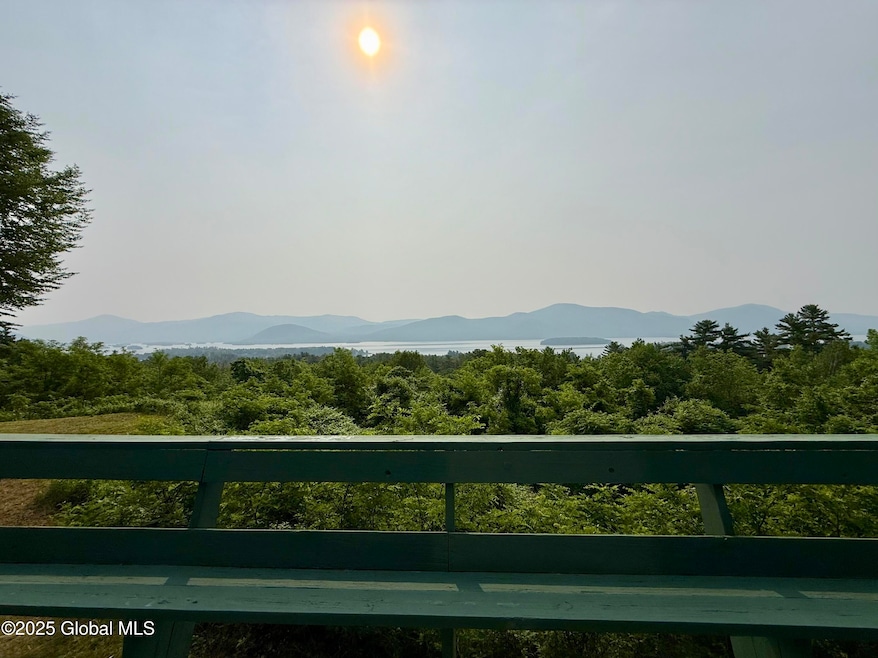29 Sunrise Ln Bolton Landing, NY 12814
3
Beds
2
Baths
1,344
Sq Ft
1984
Built
Highlights
- Lake View
- Mountainous Lot
- Furnished
- Deck
- 1 Fireplace
- Game Room
About This Home
The ultimate rental opportunity!! This Bolton Landing home has the most amazing panoramic views of Lake George, The Sagamore Hotel, and Dome Island. This 3/2 home is fully furnished .Five minutes to Bolton Landing Village. Enjoy the beach, marinas, some great restaurants and quaint shops. Less than 30 minutes to Gore Mt. Experience the 'Queen of the Adirondacks and all its glory. This prime location lake view home will feel like constant vacation. All you have to do is pack your bags! Minimum 6 month lease.
Home Details
Home Type
- Single Family
Est. Annual Taxes
- $5,332
Year Built
- Built in 1984
Lot Details
- Mountainous Lot
Property Views
- Lake
- Mountain
Interior Spaces
- 3-Story Property
- Furnished
- Paddle Fans
- 1 Fireplace
- Living Room
- Dining Room
- Game Room
- Washer and Dryer
Kitchen
- Eat-In Kitchen
- Range
- Microwave
- Dishwasher
Bedrooms and Bathrooms
- 3 Bedrooms
- Bathroom on Main Level
- 2 Full Bathrooms
Parking
- 3 Parking Spaces
- Off-Street Parking
Outdoor Features
- Deck
- Covered Patio or Porch
- Outdoor Storage
Schools
- Bolton Central Elementary School
- Bolton Central High School
Utilities
- Window Unit Cooling System
- Electric Baseboard Heater
Community Details
- Property has a Home Owners Association
Listing and Financial Details
- Tenant pays for trash collection
- The owner pays for water, electricity, heat
- Assessor Parcel Number 37.-1-10.42
- Seller Concessions Not Offered
Map
Source: Global MLS
MLS Number: 202520286
APN: 522000-171-018-0001-008-000-0000
Nearby Homes
- 8 Lake Ridge Rd
- L73 Brook St
- 2 Rogers Memorial Park Rd
- 8 Stewart Ave
- 4818 Lake Shore Dr
- 11 Anchorage Rd
- 4484 Lake Shore Dr
- 55 Woodland Ridge Rd
- 2002 Mae's Landing
- 29 Woodland Ridge Rd
- 33 Sunrise Shores Loop
- 110 Sagamore Road 6b5
- 5A6 Sagamore Rd
- 60 Federal Hill Rd
- 166 Finkle Rd
- 98A Longview Ln
- 94 Longview Ln
- 28 Shallow Beach Rd
- 130 Homer Point Rd
- 555 Trout Lake Rd
- 12 Seneca Dr
- 17 Horicon Ave Unit 17 Horicon
- 4 Elm St Unit 1
- 11 Keyes St
- 209 Ottawa St
- 45 Gage Rd Unit 105
- 102 Broadway Unit 1
- 92 Broadway Unit 6
- 565 Bay Rd Unit 12
- 140 Cronin Rd
- 115 Weeks Rd
- 100 Needle Park Cir
- 11208 State Route 22
- 8 Meadow Ln
- 1 Sylvan Ave
- 313 Aviation Rd Unit Duplex
- 31 Dix Ave Unit 2
- 23 Dix Ave Unit 2 Bedroom Apartment
- 425 Glen St
- 16 May St Unit A







