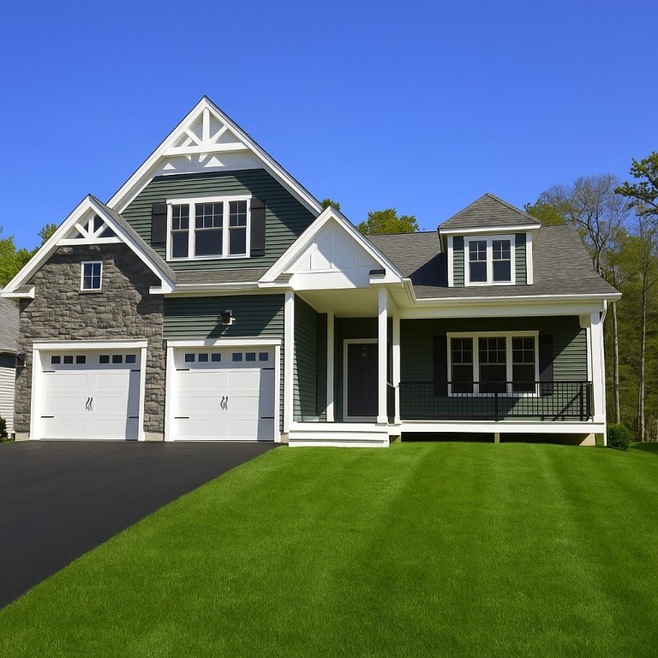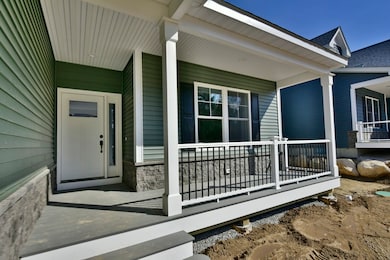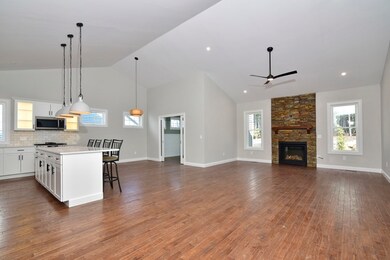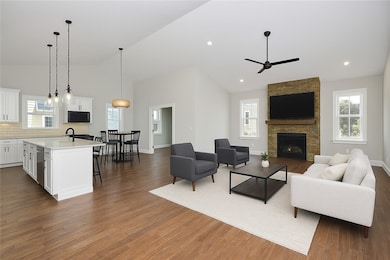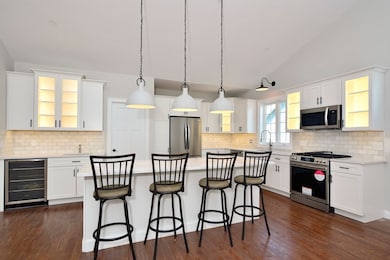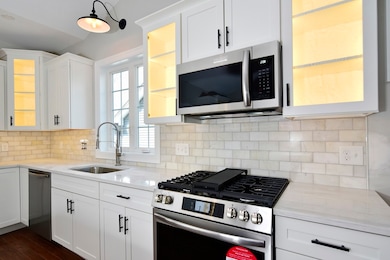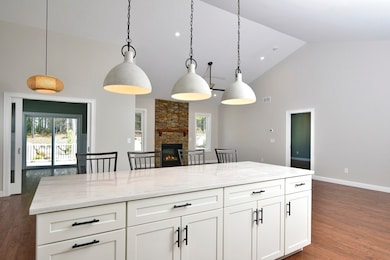
29 Sunset Lake Cir Coventry, RI 02816
Highlights
- Water Access
- Wood Flooring
- 2 Car Attached Garage
- Under Construction
- Thermal Windows
- Wet Bar
About This Home
As of June 2025Come explore the newest neighborhood in Coventry! Residences at Sunset Lake on Johnson's Pond is a new development offering beautiful free standing, executive style ranch Condominiums on well-manicured lots. This unit offers an open concept, with a sizable kitchen equipped with soft-close cabinets, wet bar, stainless appliances, ample storage and a center island. The Kitchen opens to a sweeping living room showing off an attractive gas fireplace with stone surround. Off the living room sits the four-season room with its elegant coffered ceiling and raised paneling. The Primary Bedroom boasts a walk-in closet, a stylish lighted tray ceiling and an en-suite tile bathroom outfitted with a dual sink vanity, and tile shower with glass door. Finishing out the main level is a second bedroom, full bathroom, laundry area and a two-car garage. Upstairs houses a 400 Square foot office suite with its own zone for air conditioning, so that if you didn't use the space you don't have to pay to cool it. Also upstairs resides a full bath no need to go floor to floor to use the restroom. The exterior is fitted with a back porch and a stamped concrete patio. Walking distance to Johnson's Pond, with use of a soon to be built clubhouse and pond access for canoeing, kayaking, swimming, and fishing. Also listed as MLS # 1381869
Last Agent to Sell the Property
CALDWELL REALTY LLC License #REB.0018707 Listed on: 03/19/2025
Property Details
Home Type
- Condominium
Year Built
- Built in 2025 | Under Construction
Lot Details
- Sprinkler System
HOA Fees
- $265 Monthly HOA Fees
Parking
- 2 Car Attached Garage
- Driveway
- Assigned Parking
Home Design
- Vinyl Siding
- Concrete Perimeter Foundation
Interior Spaces
- 2,115 Sq Ft Home
- 1-Story Property
- Wet Bar
- Gas Fireplace
- Thermal Windows
Flooring
- Wood
- Ceramic Tile
Bedrooms and Bathrooms
- 2 Bedrooms
- 3 Full Bathrooms
Unfinished Basement
- Basement Fills Entire Space Under The House
- Interior and Exterior Basement Entry
Outdoor Features
- Water Access
- Walking Distance to Water
Utilities
- Forced Air Heating and Cooling System
- Heating System Uses Propane
- 200+ Amp Service
- Gas Water Heater
- Septic Tank
Listing and Financial Details
- Tax Lot 23
- Assessor Parcel Number 29SUNSETLAKECIRCVEN
Community Details
Overview
- Association fees include ground maintenance, snow removal, trash
- 62 Units
Pet Policy
- Pets Allowed
Similar Home in Coventry, RI
Home Values in the Area
Average Home Value in this Area
Property History
| Date | Event | Price | Change | Sq Ft Price |
|---|---|---|---|---|
| 06/30/2025 06/30/25 | Sold | $759,000 | 0.0% | $359 / Sq Ft |
| 05/14/2025 05/14/25 | Price Changed | $759,000 | -2.6% | $359 / Sq Ft |
| 04/23/2025 04/23/25 | Price Changed | $779,000 | -1.4% | $368 / Sq Ft |
| 04/01/2025 04/01/25 | Price Changed | $789,900 | -1.3% | $373 / Sq Ft |
| 03/20/2025 03/20/25 | Price Changed | $799,900 | +0.1% | $378 / Sq Ft |
| 03/19/2025 03/19/25 | For Sale | $799,000 | -- | $378 / Sq Ft |
Tax History Compared to Growth
Agents Affiliated with this Home
-
N
Seller's Agent in 2025
Nathan Chatterley
CALDWELL REALTY LLC
-
C
Buyer's Agent in 2025
Christine Kershaw
Coldwell Banker Realty
Map
Source: State-Wide MLS
MLS Number: 1380390
- 33 Sunset Lake Cir
- 231 Shady Valley Rd
- 94 Whitehead Rd
- 10 Eastgate Dr
- 2 Whitehead Rd
- 0 Whitehead Rd Unit 1386137
- 1 Whitehead Rd
- 13 Valiant Dr
- 111 Wood Cove Dr
- 12 Valiant Dr
- 18 Valiant Dr Unit A
- 11 Poppin John Ln Unit pop011
- 46 Wright Way
- 28 Paige Dr
- 3 Walker Ln
- 9 Torch Ln
- 18 Torch Ln
- 8 Winterberry Dr
- 250 Shippee Plat Rd
- 22 Reservoir Rd
