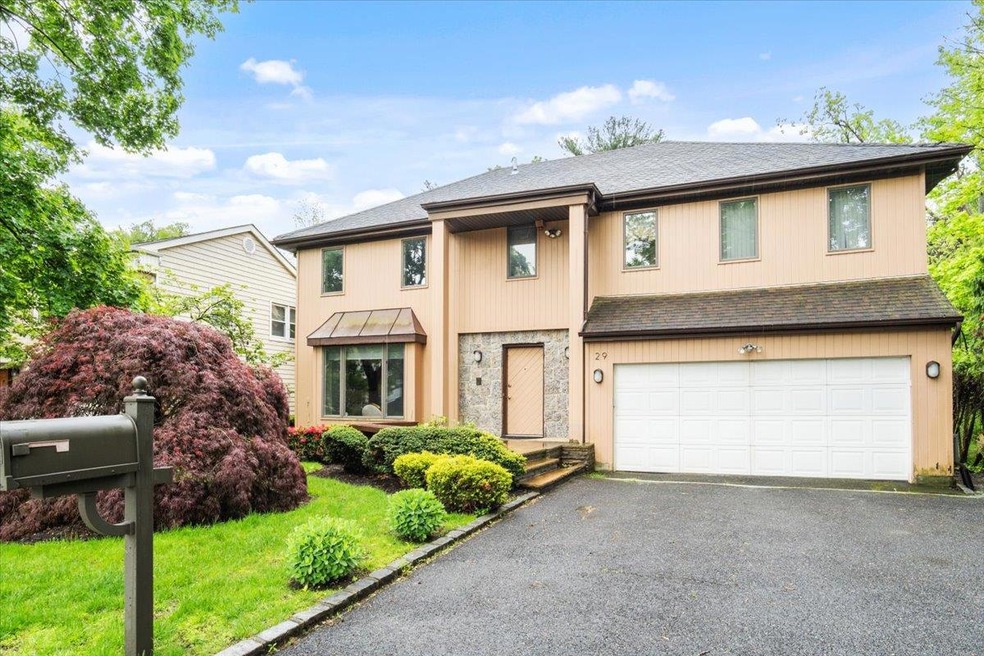
29 Sunset Rd S Albertson, NY 11507
Searingtown NeighborhoodEstimated payment $11,826/month
Highlights
- Eat-In Gourmet Kitchen
- Colonial Architecture
- 2 Car Attached Garage
- Herricks Middle School Rated A+
- 1 Fireplace
- Walk-In Closet
About This Home
Set in the desirable Herricks School District, on a parklike property, beautifully maintained 4-bedroom, 2.5-bath colonial offering generous living space, thoughtful updates, and a layout perfect for both everyday living and entertaining. Eat-In Kitchen with ample cabinetry and modern finishes. Formal Dining Room ideal for hosting. Vaulted ceiling in Family Room with Fireplace seamlessly connected to the Living Room, creating a warm and inviting atmosphere. Oversized formal dining room perfect for entertainment. Laundry room conveniently located adjacent to the kitchen on the first floor. An elegant powder room and coat closet by the long entry hall give a perfect set up for this shy of 4000 sq. ft. colonial. 2nd floor features Primary Bedroom Suite with en-suite full bath. Three Additional Bedrooms sharing a full bath with tub, each with plenty of closet space. Full, enormous Finished Basement offering versatile space for recreation, office and storage. An inviting backyard for fun gatherings completes this great house. This home combines space, comfort, and convenience in a prime location close to schools, parks, shopping, and transportation—making it a fantastic opportunity to join into the Herricks community.
Listing Agent
S Sharf Realty Inc Brokerage Phone: 516-773-6677 License #10401200461 Listed on: 05/20/2025
Home Details
Home Type
- Single Family
Est. Annual Taxes
- $21,087
Year Built
- Built in 1985
Parking
- 2 Car Attached Garage
Home Design
- Colonial Architecture
- Frame Construction
Interior Spaces
- 3,912 Sq Ft Home
- 1 Fireplace
- Entrance Foyer
- Finished Basement
Kitchen
- Eat-In Gourmet Kitchen
- Oven
- Range
Bedrooms and Bathrooms
- 4 Bedrooms
- En-Suite Primary Bedroom
- Walk-In Closet
Laundry
- Laundry Room
- Laundry in Kitchen
- Dryer
- Washer
Schools
- Searingtown Elementary School
- Herricks Middle School
- Herricks High School
Utilities
- Central Air
- Baseboard Heating
Additional Features
- Patio
- 8,494 Sq Ft Lot
Listing and Financial Details
- Assessor Parcel Number 2289-07-268-00-0022-0
Map
Home Values in the Area
Average Home Value in this Area
Tax History
| Year | Tax Paid | Tax Assessment Tax Assessment Total Assessment is a certain percentage of the fair market value that is determined by local assessors to be the total taxable value of land and additions on the property. | Land | Improvement |
|---|---|---|---|---|
| 2025 | $6,197 | $972 | $391 | $581 |
| 2024 | $6,197 | $960 | $386 | $574 |
| 2023 | $20,361 | $1,026 | $413 | $613 |
| 2022 | $20,361 | $1,064 | $428 | $636 |
| 2021 | $21,067 | $1,034 | $416 | $618 |
| 2020 | $20,400 | $1,377 | $998 | $379 |
| 2019 | $19,134 | $1,475 | $1,002 | $473 |
| 2018 | $19,393 | $1,573 | $0 | $0 |
| 2017 | $13,265 | $1,657 | $903 | $754 |
| 2016 | $19,682 | $1,657 | $903 | $754 |
| 2015 | $7,330 | $1,961 | $1,069 | $892 |
| 2014 | $7,330 | $1,961 | $1,069 | $892 |
| 2013 | $6,961 | $1,961 | $1,069 | $892 |
Property History
| Date | Event | Price | Change | Sq Ft Price |
|---|---|---|---|---|
| 07/24/2025 07/24/25 | Pending | -- | -- | -- |
| 06/12/2025 06/12/25 | Price Changed | $1,848,000 | -4.0% | $472 / Sq Ft |
| 05/20/2025 05/20/25 | For Sale | $1,926,000 | -- | $492 / Sq Ft |
Similar Homes in Albertson, NY
Source: OneKey® MLS
MLS Number: 862746
APN: 2289-07-268-00-0022-0






