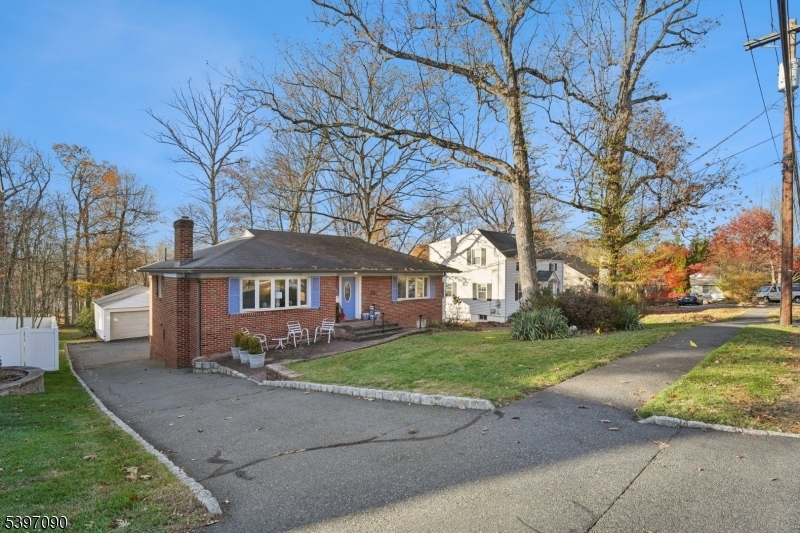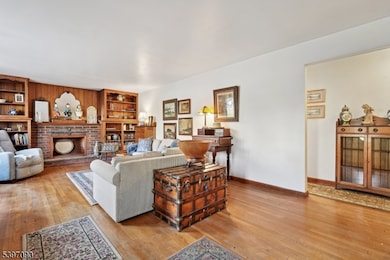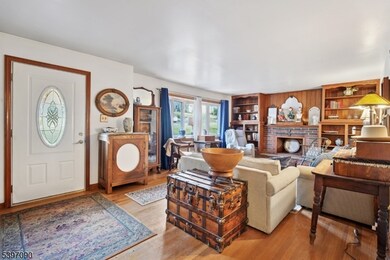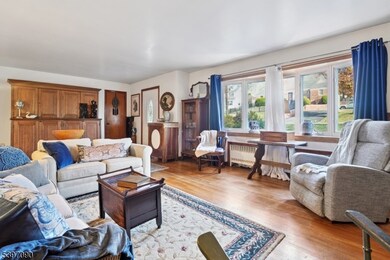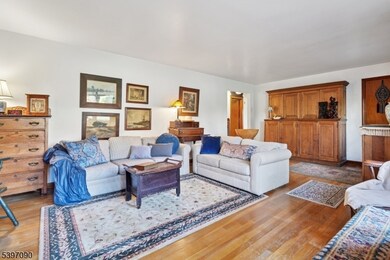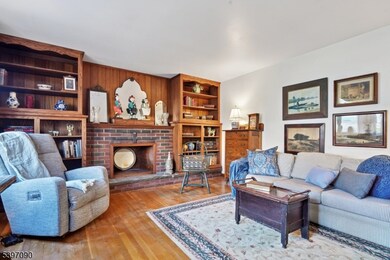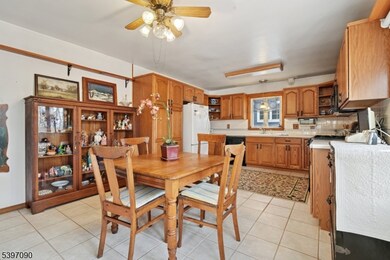29 Sycamore Ave Livingston, NJ 07039
Estimated payment $5,100/month
Highlights
- Deck
- Ranch Style House
- Workshop
- Livingston Sr High School Rated A+
- Wood Flooring
- 2 Car Detached Garage
About This Home
Welcome to this inviting ranch-style home, offering flexible living spaces and serene views. The main level provides effortless single-floor living with two bedrooms, a full bath, a bright living room, and a spacious eat-in kitchen. Gather for cozy evenings around the woodburning fireplace or enjoy the sunny kitchen with ample storage and tile flooring. Hardwood floors flow through most of the level, adding warmth and character. Everyday convenience is built in with a washer and dryer on the main floor. Step out onto the deck to take in the wooded backdrop, a peaceful retreat for unwinding and watching beautiful sunsets. The lower level is designed as a true MOTHER/DAUGHTER setup, ideal for hosting guests. It features two additional bedrooms, a full bath, a second kitchen, and an open living/dining area. With its own private entrance leading to a patio, this level functions as a completely independent space. Additional highlights include a separate laundry room and generous square footage, perfect for a home gym, workshop, or creative studio. A two-car garage offers secure parking and extra storage. This home combines space, versatility, and tranquility, ready for you to bring your vision to life.
Open House Schedule
-
Friday, November 21, 20254:00 to 6:00 pm11/21/2025 4:00:00 PM +00:0011/21/2025 6:00:00 PM +00:00Add to Calendar
-
Saturday, November 22, 202512:00 to 3:00 pm11/22/2025 12:00:00 PM +00:0011/22/2025 3:00:00 PM +00:00Add to Calendar
Home Details
Home Type
- Single Family
Est. Annual Taxes
- $13,758
Year Built
- Built in 1957
Lot Details
- 0.37 Acre Lot
- Property is zoned R3
Parking
- 2 Car Detached Garage
- Private Driveway
- Additional Parking
Home Design
- Ranch Style House
- Brick Exterior Construction
- Tile
Interior Spaces
- 1,250 Sq Ft Home
- Wood Burning Fireplace
- Living Room with Fireplace
- Workshop
- Utility Room
- Carbon Monoxide Detectors
Kitchen
- Eat-In Kitchen
- Gas Oven or Range
Flooring
- Wood
- Laminate
Bedrooms and Bathrooms
- 4 Bedrooms
- In-Law or Guest Suite
- 2 Full Bathrooms
- Bathtub with Shower
Laundry
- Laundry Room
- Dryer
- Washer
Finished Basement
- Walk-Out Basement
- Basement Fills Entire Space Under The House
Outdoor Features
- Deck
- Patio
Schools
- Mt Pleasnt Middle School
- Livingston High School
Utilities
- Window Unit Cooling System
- Standard Electricity
- Water Tap or Transfer Fee
- Gas Water Heater
Listing and Financial Details
- Assessor Parcel Number 1610-02602-0000-00032-0000-
Map
Home Values in the Area
Average Home Value in this Area
Tax History
| Year | Tax Paid | Tax Assessment Tax Assessment Total Assessment is a certain percentage of the fair market value that is determined by local assessors to be the total taxable value of land and additions on the property. | Land | Improvement |
|---|---|---|---|---|
| 2025 | $13,343 | $562,500 | $338,800 | $223,700 |
| 2024 | $13,343 | $562,500 | $338,800 | $223,700 |
| 2022 | $13,123 | $562,500 | $338,800 | $223,700 |
| 2021 | $13,016 | $562,500 | $338,800 | $223,700 |
| 2020 | $16,031 | $705,900 | $338,800 | $367,100 |
| 2019 | $12,300 | $470,200 | $327,200 | $143,000 |
| 2018 | $12,136 | $470,200 | $327,200 | $143,000 |
| 2017 | $11,976 | $470,200 | $327,200 | $143,000 |
| 2016 | $11,755 | $470,200 | $327,200 | $143,000 |
| 2015 | $11,581 | $470,200 | $327,200 | $143,000 |
| 2014 | $11,205 | $470,200 | $327,200 | $143,000 |
Source: Garden State MLS
MLS Number: 3998315
APN: 10-02602-0000-00032
- 10 Rale Terrace
- 40 Old Short Hills Rd
- 156 Sycamore Ave
- 25 Glenview Dr
- 156 E Cedar St
- 545 S Livingston Ave
- 34 Midway Dr
- 43 Amherst Place
- 8 Larkin Cir
- 115 Old Short Hills Rd
- 930 S Orange Ave
- 9 Spalding Dr
- 134 Hillside Ave
- 555 Northfield Ave
- 148 Great Hills Rd
- 1000 Murray Ct
- 6 Gable Walk
- 192 W Mount Pleasant Ave Unit 1
- 64 Glendale Ave
- 2101 Latham Ct
