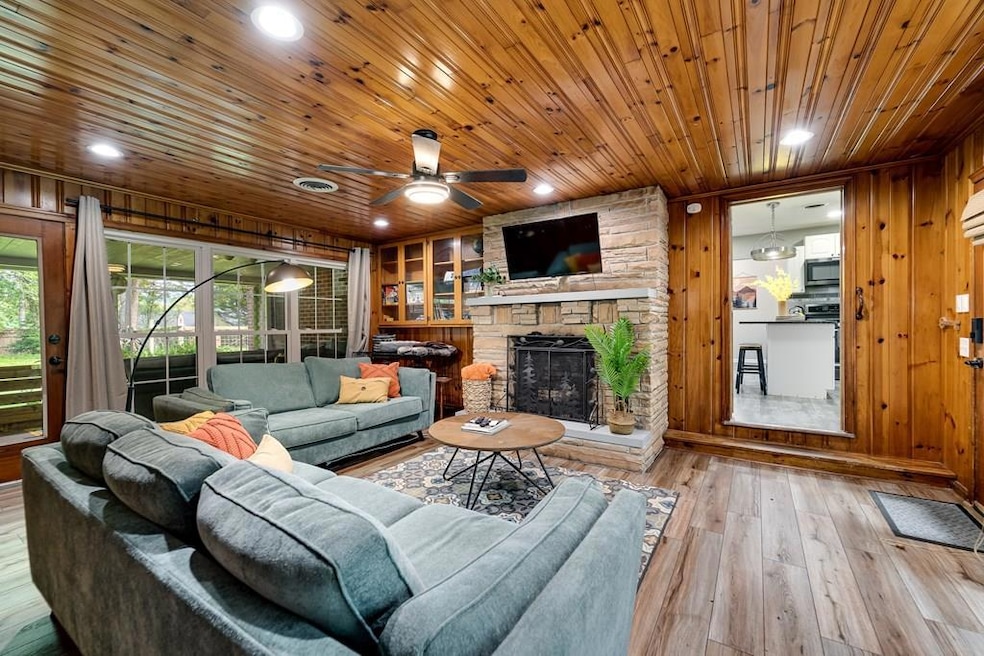29 T and E Ln Franklin, NC 28734
Estimated payment $3,115/month
Highlights
- Additional Residence on Property
- Custom Home
- Wood Flooring
- RV Access or Parking
- 2.35 Acre Lot
- Main Floor Primary Bedroom
About This Home
Set on approx. 2.35+/- usable acres in Cowee, this versatile property combines a 3BD/2BA fully furnished primary residence with a detached 2BD/2BA guest home, ideal for multigenerational living, live/rent, or a turnkey STR play. The property is actively generating revenue through both short-term and long-term rentals. The main house offers formal dining, two living rooms, an island kitchen, a large bonus room for office or studio upstairs, and three bedrooms on the main level, including a primary suite with an ensuite bath. Outside, you'll find level, usable yard space, a 25'32' partially heated/cooled workshop with water, power, and a new mini-split, plus a full RV pad with dedicated septic, a rare amenity stack at this price point. The parcel is partially fenced, with room for gardens or pets, and the paved, flat driveway provides easy year-round access.
Listing Agent
Keller Williams Realty Of Franklin Brokerage Phone: 8285240100 License #305462 Listed on: 10/14/2025

Property Details
Home Type
- Multi-Family
Est. Annual Taxes
- $1,847
Year Built
- Built in 1963
Lot Details
- 2.35 Acre Lot
- Fenced Yard
- Level Lot
- Open Lot
Parking
- 3 Garage Spaces | 2 Attached and 1 Detached
- 1 Detached Carport Space
- Garage Door Opener
- Open Parking
- RV Access or Parking
Home Design
- Custom Home
- Brick Exterior Construction
- Shingle Roof
- Vinyl Siding
Interior Spaces
- Partially Furnished
- Ceiling Fan
- Gas Log Fireplace
- Insulated Windows
- Insulated Doors
- Living Area on First Floor
- Formal Dining Room
- Bonus Room
- Workshop
Kitchen
- Gas Oven or Range
- Microwave
- Dishwasher
- Kitchen Island
Flooring
- Wood
- Luxury Vinyl Plank Tile
Bedrooms and Bathrooms
- 5 Bedrooms
- Primary Bedroom on Main
- En-Suite Primary Bedroom
- In-Law or Guest Suite
- 4 Full Bathrooms
Laundry
- Dryer
- Washer
Basement
- Partial Basement
- Interior Basement Entry
- Crawl Space
Outdoor Features
- Outbuilding
- Porch
Additional Homes
- Additional Residence on Property
Utilities
- Forced Air Heating and Cooling System
- Mini Split Heat Pump
- Heating System Powered By Leased Propane
- Shared Well
- Electric Water Heater
- Septic Tank
Community Details
- No Home Owners Association
- Deer Run Subdivision
Listing and Financial Details
- Assessor Parcel Number 6587472744
Map
Home Values in the Area
Average Home Value in this Area
Property History
| Date | Event | Price | List to Sale | Price per Sq Ft |
|---|---|---|---|---|
| 01/25/2026 01/25/26 | Price Changed | $574,900 | -8.0% | -- |
| 12/12/2025 12/12/25 | Price Changed | $624,900 | -3.7% | -- |
| 10/14/2025 10/14/25 | For Sale | $649,000 | -- | -- |
Purchase History
| Date | Type | Sale Price | Title Company |
|---|---|---|---|
| Warranty Deed | $400,000 | -- | |
| Warranty Deed | $400,000 | None Listed On Document | |
| Warranty Deed | $221,000 | None Available | |
| Warranty Deed | -- | None Available |
Mortgage History
| Date | Status | Loan Amount | Loan Type |
|---|---|---|---|
| Open | $585,000 | New Conventional | |
| Closed | $585,000 | New Conventional | |
| Previous Owner | $190,000 | Future Advance Clause Open End Mortgage |
Source: Carolina Smokies Association of REALTORS®
MLS Number: 26042409
APN: 6587472744
- 00 Elevation Dr
- 20 W Mills Rd
- 275 Rivers Whisper Ln
- 0 Rose Creek Rd Unit 26040547
- 854 Snow Hill Rd
- 228 Bear Pen Cove
- 251 Bear Pen Cove
- 55 Katydid Ln
- 9999 Cowee Woods Dr
- Lot 7 Snow Hill Rd
- Lot 24 Rivers Edge Trail
- 00 Lot 5 Broken Antler Woods
- 9999 Kimberly Ln Unit 17
- 9999 Kimberly Ln Unit 18
- 9999 Kimberly Ln Unit 20
- 9999 Kimberly Ln Unit 19
- 787 Rickman Creek Rd
- Lot #3 Stonebrook Heights
- 578 Piney Grove Rd
- 661 Rose Creek Cove Rd
- 523 Sundown Dr
- 960 Robbins Rd
- 37 Wayah Dr
- 312 Overlook Ridge Rd Unit ID1065699P
- 651 Chalk Hill Rd
- 128 Woodland Hills Dr
- 170 Hawks Ridge Creekside Dr
- 138 Sloan St
- 826 Summit Ridge Rd
- 594 Winding Way Dr
- 842 Country Club Dr
- 926 Country Club Dr
- 106 Woodside Villas Dr
- 297 Knoll Dr
- 297 Knoll Dr
- 1028 Carl Slagle Rd
- 120 Jaderian Mountain Rd
- 33 Jaderian Mountain Rd
- 121 Sawmill Springs Rd Unit ID1297612P
- 125 Fiddlers Ridge Unit A
Ask me questions while you tour the home.






