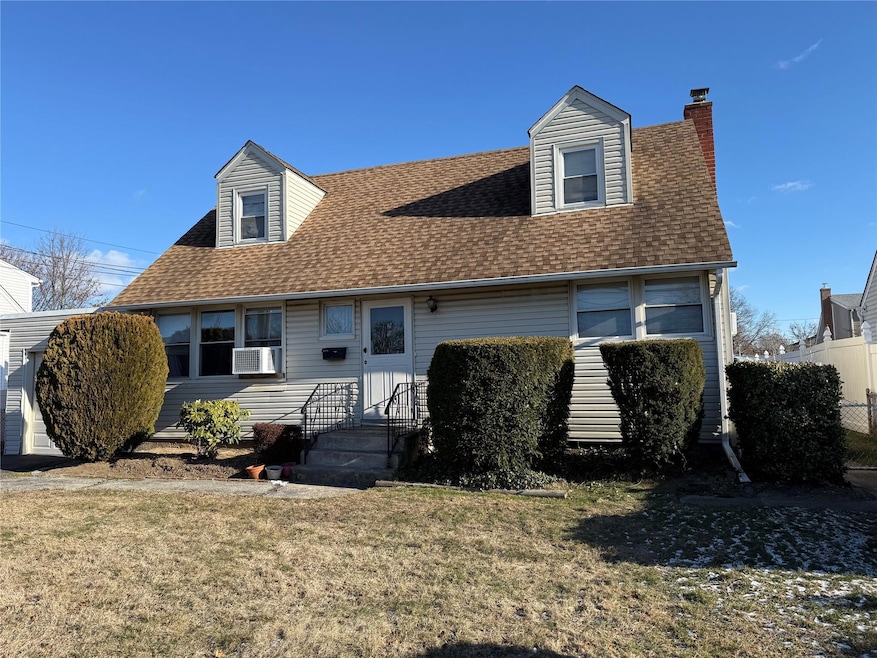
29 Taylor Ave East Meadow, NY 11554
East Meadow NeighborhoodHighlights
- A-Frame Home
- Eat-In Kitchen
- Back Yard Fenced
- Main Floor Bedroom
- Baseboard Heating
About This Home
As of June 2025This great property features 4 bedrooms and 2 full bathrooms, the second floor offering 2 large bedrooms and a full bath complemented by a rear dormer for added space. The first floor has 2 additional bedrooms, a living room, an eat-in kitchen, a full bathroom, an office space, and a half-garage for storage and driveway parking. The home also includes a full, partially finished basement with a washer and dryer, offering extra living or storage space. Enjoy backyard access for relaxation or entertaining, making this property perfect for any lifestyle. With proper permits, this home has excellent potential for a mother-daughter setup. Conveniently located near schools, parks, shopping, and public transportation, this home combines comfort, convenience, and potential.
Last Agent to Sell the Property
Cordeira Homes Brokerage Phone: 516-526-8077 License #10491206982 Listed on: 02/21/2025
Home Details
Home Type
- Single Family
Est. Annual Taxes
- $10,502
Year Built
- Built in 1953
Lot Details
- 6,000 Sq Ft Lot
- Lot Dimensions are 60x100
- Back Yard Fenced
Parking
- 0.5 Car Garage
Home Design
- A-Frame Home
- Frame Construction
Interior Spaces
- 1,260 Sq Ft Home
- 3-Story Property
- Partially Finished Basement
- Basement Fills Entire Space Under The House
- Eat-In Kitchen
Bedrooms and Bathrooms
- 4 Bedrooms
- Main Floor Bedroom
- 2 Full Bathrooms
Schools
- Contact Agent Elementary School
- Woodland Middle School
- East Meadow High School
Utilities
- No Cooling
- Baseboard Heating
- Hot Water Heating System
Listing and Financial Details
- Legal Lot and Block 262 / 2
- Assessor Parcel Number 51-002-00-0262
Ownership History
Purchase Details
Home Financials for this Owner
Home Financials are based on the most recent Mortgage that was taken out on this home.Purchase Details
Purchase Details
Similar Homes in the area
Home Values in the Area
Average Home Value in this Area
Purchase History
| Date | Type | Sale Price | Title Company |
|---|---|---|---|
| Bargain Sale Deed | $685,000 | None Available | |
| Bargain Sale Deed | -- | None Available | |
| Bargain Sale Deed | -- | None Available | |
| Deed | $150,000 | -- | |
| Deed | $150,000 | -- |
Mortgage History
| Date | Status | Loan Amount | Loan Type |
|---|---|---|---|
| Open | $650,750 | New Conventional |
Property History
| Date | Event | Price | Change | Sq Ft Price |
|---|---|---|---|---|
| 06/03/2025 06/03/25 | Sold | $685,000 | 0.0% | $544 / Sq Ft |
| 04/07/2025 04/07/25 | Pending | -- | -- | -- |
| 03/28/2025 03/28/25 | Off Market | $685,000 | -- | -- |
| 03/05/2025 03/05/25 | Price Changed | $669,000 | -1.5% | $531 / Sq Ft |
| 02/21/2025 02/21/25 | For Sale | $679,000 | 0.0% | $539 / Sq Ft |
| 12/09/2024 12/09/24 | Off Market | $2,375 | -- | -- |
| 05/31/2018 05/31/18 | Rented | $2,375 | +3.3% | -- |
| 05/31/2018 05/31/18 | For Rent | $2,300 | -- | -- |
Tax History Compared to Growth
Tax History
| Year | Tax Paid | Tax Assessment Tax Assessment Total Assessment is a certain percentage of the fair market value that is determined by local assessors to be the total taxable value of land and additions on the property. | Land | Improvement |
|---|---|---|---|---|
| 2025 | $3,098 | $437 | $226 | $211 |
| 2024 | $3,098 | $437 | $226 | $211 |
| 2023 | $10,142 | $481 | $230 | $251 |
| 2022 | $10,142 | $457 | $236 | $221 |
| 2021 | $11,929 | $444 | $229 | $215 |
| 2020 | $7,641 | $419 | $418 | $1 |
| 2019 | $6,972 | $449 | $446 | $3 |
| 2018 | $7,146 | $479 | $0 | $0 |
| 2017 | $5,011 | $509 | $450 | $59 |
| 2016 | $7,368 | $539 | $395 | $144 |
| 2015 | $2,474 | $569 | $417 | $152 |
| 2014 | $2,474 | $569 | $417 | $152 |
| 2013 | $2,639 | $649 | $476 | $173 |
Agents Affiliated with this Home
-
John Cordeira

Seller's Agent in 2025
John Cordeira
Cordeira Homes
(516) 526-8077
5 in this area
24 Total Sales
-
Anyolina Fernandez Peralta

Buyer's Agent in 2025
Anyolina Fernandez Peralta
Premium Group Realty Corp
(973) 342-9472
1 in this area
18 Total Sales
Map
Source: OneKey® MLS
MLS Number: 826926
APN: 2089-51-002-00-0262-0
