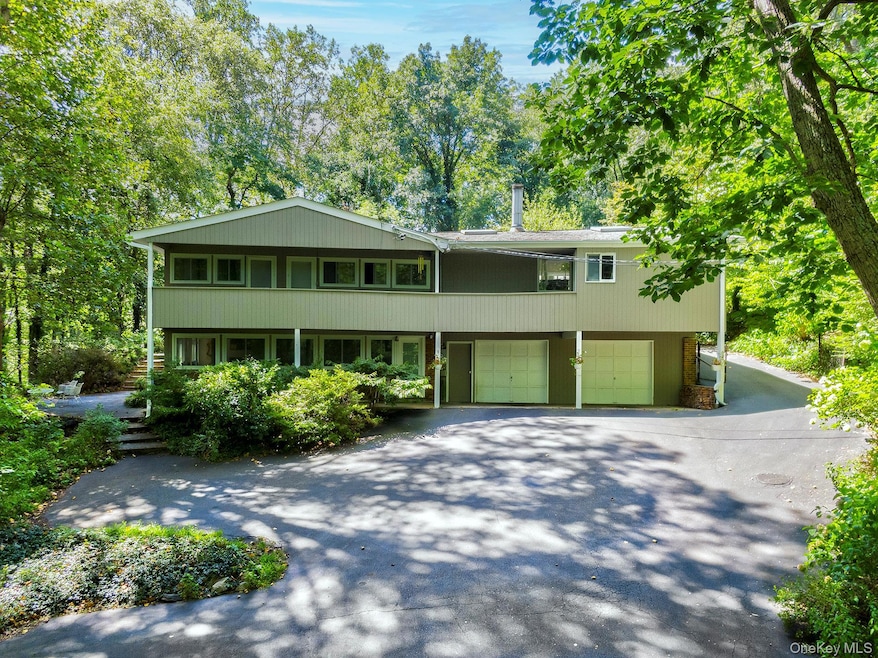
29 Tiffany Rd Oyster Bay, NY 11771
Estimated payment $10,155/month
Highlights
- Popular Property
- Private Pool
- Ranch Style House
- Theodore Roosevelt Elementary School Rated A
- Cathedral Ceiling
- 3 Fireplaces
About This Home
Welcome to this exceptional Expanded Ranch featuring 4-5 bedrooms and 4 bathrooms, nestled on 1.95 acres of serene beauty in Oyster Bay Cove's (Cove Neck section). A long private driveway can accommodate multiple vehicles, leading you to this remarkable residence, which includes a two-car attached garage with ample storage.
Step inside to discover a stunning open floor plan accentuated by vaulted ceilings and walls of windows that showcase breathtaking views. The living room boasts hardwood floors and a cozy wood-burning fireplace, while the dining room also features hardwood flooring. The family room is adorned with beautiful natural stone floors and another fireplace, with additonal vaulted ceilings creating a warm and inviting atmosphere.
The spacious, updated eat-in kitchen is equipped with granite countertops, making it ideal for entertaining. You'll find multiple living areas throughout the home, including a expansive second great room complete with vaulted ceilings, walls of windows, a full bath, and a separate outside entrance.
For added convenience, there's a separate in-law suite or home office featuring its own entrance, full bath, and a summer kitchen/wet bar. The tranquil, secluded backyard is an entertainer’s dream, featuring a gunite inground pool and plenty of seating areas on a beautiful paver patio for family gatherings and social events.
As a bonus, the community offers a private beach with parking, perfect for kayaking, swimming, sunbathing, or simply enjoying the stunning sunrises and breathtaking views of cold spring harbor. This home also comes with deeded mooring boat rights. Located close to restaurants, shopping, town beaches, and the LIRR, this property is truly a perfect place to call home!
Listing Agent
Douglas Elliman Real Estate Brokerage Phone: 516-759-0400 License #30LA0881526 Listed on: 09/04/2025

Co-Listing Agent
Douglas Elliman Real Estate Brokerage Phone: 516-759-0400 License #10401328442
Home Details
Home Type
- Single Family
Est. Annual Taxes
- $20,406
Year Built
- Built in 1956
Lot Details
- 1.95 Acre Lot
HOA Fees
- $75 Monthly HOA Fees
Parking
- 2 Car Garage
Home Design
- Ranch Style House
- Cedar
Interior Spaces
- 3,685 Sq Ft Home
- Beamed Ceilings
- Cathedral Ceiling
- 3 Fireplaces
- Entrance Foyer
- Formal Dining Room
- Walk-Out Basement
Kitchen
- Oven
- Cooktop
- Dishwasher
- Granite Countertops
- Disposal
Bedrooms and Bathrooms
- 5 Bedrooms
- 4 Full Bathrooms
Laundry
- Dryer
- Washer
Outdoor Features
- Private Pool
- Patio
Schools
- Theodore Roosevelt Elementary School
- Oyster Bay High Middle School
- Oyster Bay High School
Utilities
- Central Air
- Baseboard Heating
- Electric Water Heater
- Cesspool
Community Details
- Association fees include trash
Listing and Financial Details
- Legal Lot and Block 647 / A
- Assessor Parcel Number 2419-26-A-00-0647-0
Map
Home Values in the Area
Average Home Value in this Area
Tax History
| Year | Tax Paid | Tax Assessment Tax Assessment Total Assessment is a certain percentage of the fair market value that is determined by local assessors to be the total taxable value of land and additions on the property. | Land | Improvement |
|---|---|---|---|---|
| 2025 | $2,816 | $971 | $708 | $263 |
| 2024 | $2,816 | $971 | $708 | $263 |
| 2023 | $14,978 | $971 | $708 | $263 |
| 2022 | $14,978 | $971 | $708 | $263 |
| 2021 | $16,118 | $938 | $684 | $254 |
| 2020 | $15,935 | $1,646 | $1,470 | $176 |
| 2019 | $15,375 | $1,763 | $1,466 | $297 |
| 2018 | $15,450 | $1,894 | $0 | $0 |
| 2017 | $10,912 | $1,894 | $1,575 | $319 |
| 2016 | $15,332 | $1,894 | $1,575 | $319 |
| 2015 | $3,800 | $1,894 | $1,575 | $319 |
| 2014 | $3,800 | $1,894 | $1,575 | $319 |
| 2013 | $3,475 | $1,894 | $1,575 | $319 |
Property History
| Date | Event | Price | Change | Sq Ft Price |
|---|---|---|---|---|
| 09/04/2025 09/04/25 | For Sale | $1,549,888 | -- | $421 / Sq Ft |
Purchase History
| Date | Type | Sale Price | Title Company |
|---|---|---|---|
| Interfamily Deed Transfer | -- | -- | |
| Interfamily Deed Transfer | -- | -- | |
| Deed | -- | -- |
Mortgage History
| Date | Status | Loan Amount | Loan Type |
|---|---|---|---|
| Open | $50,000 | Credit Line Revolving |
Similar Homes in the area
Source: OneKey® MLS
MLS Number: 905246
APN: 2419-26-A-00-0647-0
- 18 North Rd
- 1530 Laurel Hollow Rd
- 12 North Rd
- 1508 Laurel Hollow Rd
- 1537 Laurel Hollow Rd
- 6 Timber Ridge Dr
- 1386 Ridge Rd
- 5 Tennis Court Rd
- 26 Tennis Court Rd
- 10 Hemlock Ct
- 30 Cove Woods Rd
- 12 Hemlock Ct
- 4 Elfland Ct
- 55 Woodland Dr
- 79 Cove Rd
- 83 Cove Rd
- 1616 Stewart Ln
- 62 Cove Neck Rd
- 77 Cove Rd
- 1608 Stewart Ln
- 211 Sunset Rd
- 139 Cove Neck Rd
- 133 Berry Hill Rd Unit 3
- 133 Berry Hill Rd Unit 2
- 51 South St Unit 2
- 55 Coves Run
- 25 Summers St
- 62 South St Unit 201
- 72 Singworth St
- 52 Summers St Unit 1
- 108 South St Unit E
- 108 South St Unit D
- 35 Audrey Ave Unit FL2 Unit B
- 40 Goose Hill Rd
- 600 Pine Hollow Rd
- 330 Centre Island Rd
- 14 Crossman Place
- 29 Amherst Ct
- 335 Centre Island Rd
- 14 Tall Tree Ct






