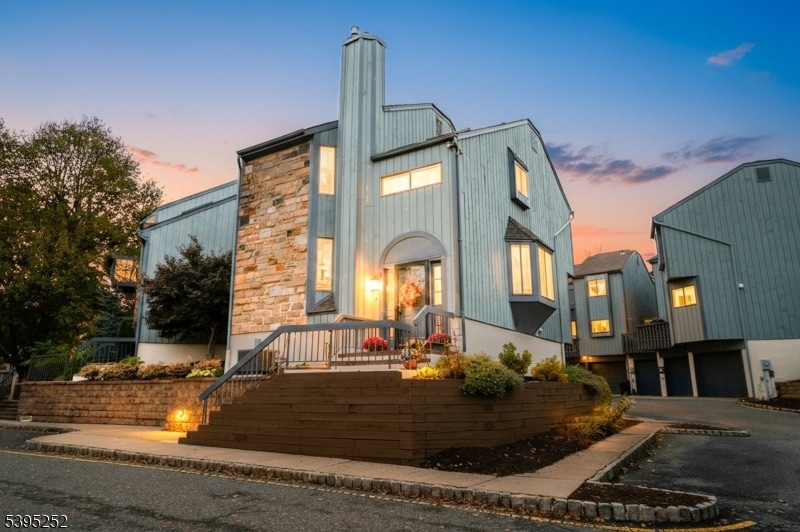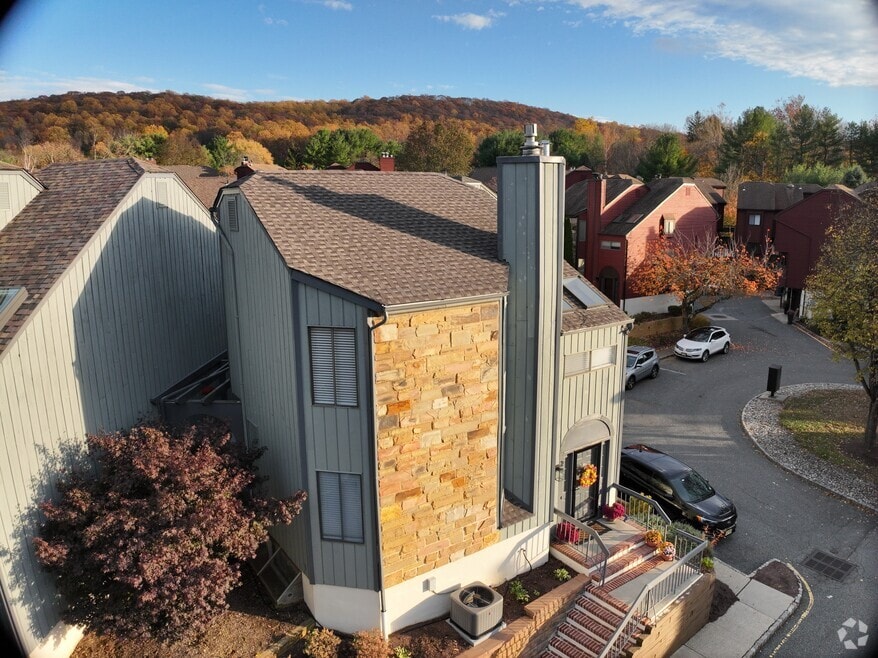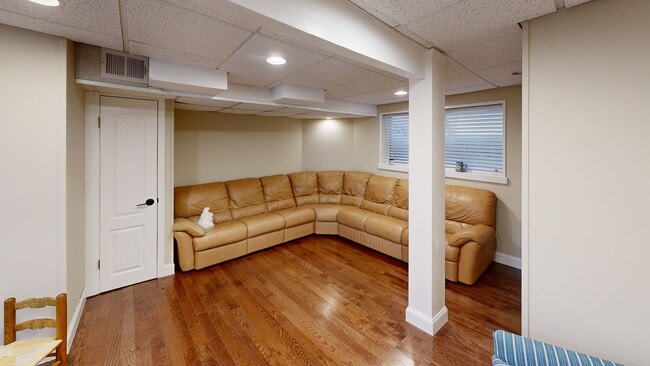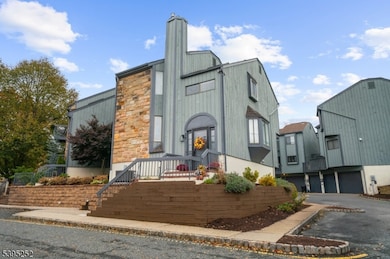
$539,000 Pending
- 3 Beds
- 3 Baths
- 102 Mountain View Ln
- Port Murray, NJ
Welcome to your beautiful new home in the highly sought-after Legacy at Mansfield, an active 55+ community. This pristine Bramante model features 3 bedrooms, 3 full baths, and a spacious second level loft offering additional living space. The thoughtfully designed open-concept kitchen boasts quartz countertops, upgraded cabinetry, and flows seamlessly into the sun-filled living room, perfect for
Joseph Tersigni WEICHERT REALTORS





