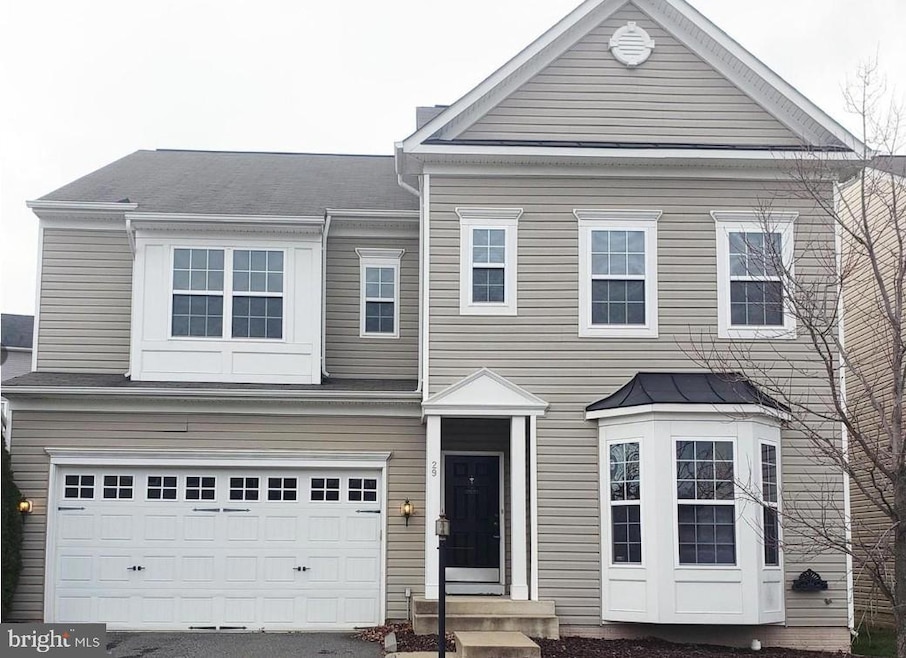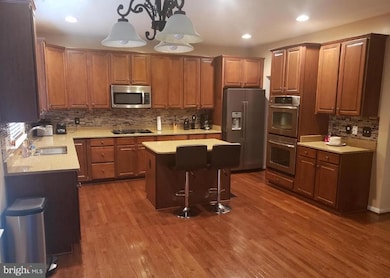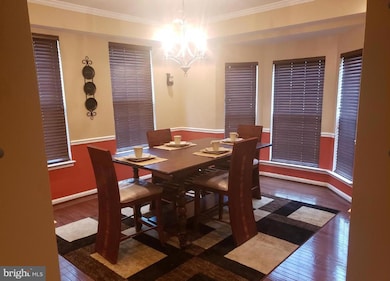29 Trail Ridge Ln Fredericksburg, VA 22405
Highlights
- Colonial Architecture
- 2 Car Attached Garage
- Heat Pump System
- Double Oven
- Dogs and Cats Allowed
About This Home
Absolutely Gorgeous! Beautiful Colonial-Style 5 Bedroom, 3.5 Bath Home – Pet Friendly! Welcome to your dream home! This stunning colonial-style residence offers the perfect blend of elegance, comfort, and modern convenience. With 5 spacious bedrooms (including a den that can serve as a 5th bedroom) and 3.5 baths, there’s plenty of room for everyone. The gourmet kitchen is a chef’s delight, featuring granite countertops, double ovens, a refrigerator, microwave, and washer/dryer — all included in the appliance package. Enjoy the luxurious primary suite, complete with a cozy sitting area and a huge walk-in closet. The home also features a fully finished basement with a recreation and media room, perfect for entertaining or relaxing. Step outside to a beautiful backyard with a walk-up to a concrete patio, ideal for outdoor gatherings. Additional highlights include a new HVAC system, 2-car garage, and plenty of storage throughout. Pets: Yes, small pets only
Utilities: Tenant pays all This home truly has it all — space, style, and comfort in one incredible package. Don’t miss your chance to make it yours!
Listing Agent
(703) 401-0674 nthompson@evernest.co Evernest, LLC Listed on: 11/13/2025
Home Details
Home Type
- Single Family
Est. Annual Taxes
- $4,388
Year Built
- Built in 2008
Lot Details
- 5,797 Sq Ft Lot
- Property is zoned R2
Parking
- 2 Car Attached Garage
- Side Facing Garage
Home Design
- Colonial Architecture
- Slab Foundation
- Vinyl Siding
Interior Spaces
- Property has 3 Levels
- Double Oven
- Finished Basement
Bedrooms and Bathrooms
Utilities
- Heat Pump System
- Electric Water Heater
- Sewer Not Available
Listing and Financial Details
- Residential Lease
- Security Deposit $3,400
- 12-Month Min and 18-Month Max Lease Term
- Available 11/13/25
- Assessor Parcel Number 53H 2 30
Community Details
Overview
- Carriage Hills Subdivision
Pet Policy
- Limit on the number of pets
- Pet Size Limit
- Pet Deposit Required
- Dogs and Cats Allowed
- Breed Restrictions
Map
Source: Bright MLS
MLS Number: VAST2044208
APN: 53H-2-30
- 58 Truslow Rd
- 55 Pegs Ln
- 30 Truslow Rd
- 0 Truslow Rd
- 1021 Clearview Ave
- 4501 Cambridge St
- 11 Garnet Way
- 419 Forbes St
- 623 Plainview Dr
- 12 Garnet Way
- 616 Plainview Dr
- 778 Cambridge St
- 196 Kelley Rd
- 616 Winterberry Dr
- 3 Strawberry Ln
- 11 Strawberry Ln
- 638 Collingwood Dr
- GABRIEL Plan at Reserve at Clearview
- BELLEVILLE Plan at Reserve at Clearview
- ASHTON Plan at Reserve at Clearview
- 27 Trail Ridge Ln
- 241 Cambridge St Unit B
- 241 Cambridge St Unit A
- 455 Ridgemore St
- 105 Harper Ln
- 204 Mount Pleasant Blvd
- 809 Sledgehammer Dr
- 611 Anvil Rd
- 911 Anvil Rd
- 80 Andrews Place
- 409 Wallace St
- 111 Tree Line Dr
- 312 Spring Park Ln Unit 59
- 914 Anvil Rd
- 420 Woodford St
- 926 Anvil Rd
- 27 Townes Place
- 20 Andrews Place
- 132 Tree Line Dr
- 204 Northview Dr



