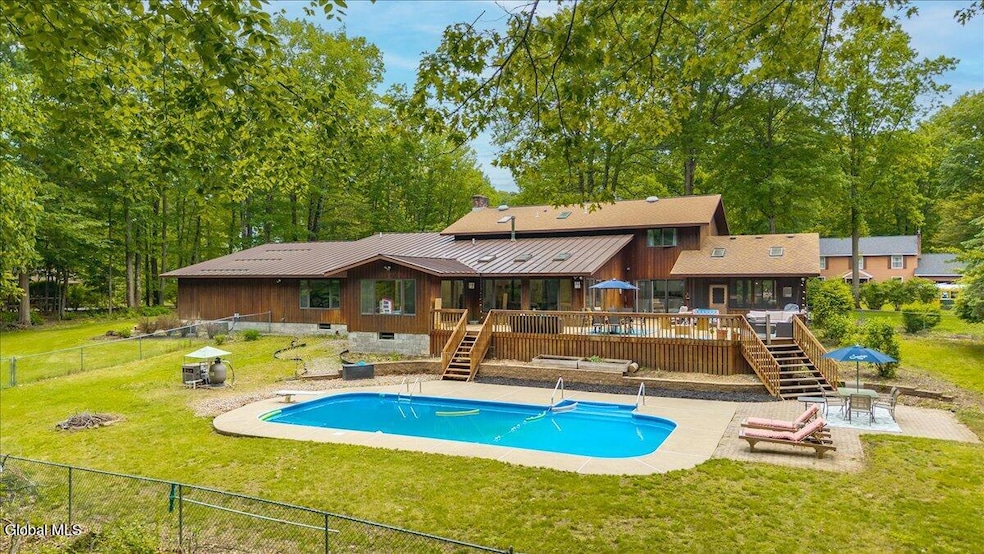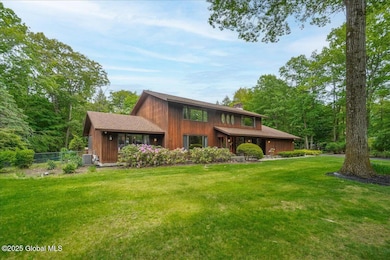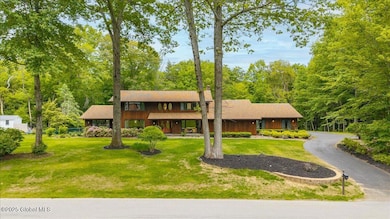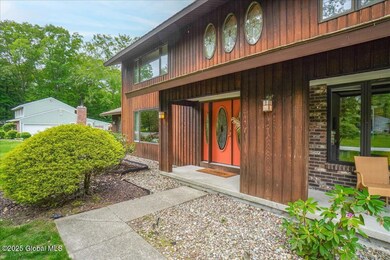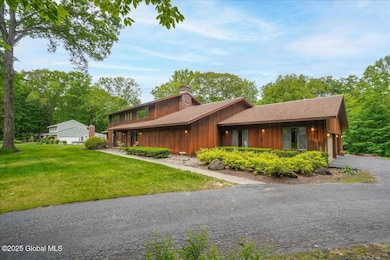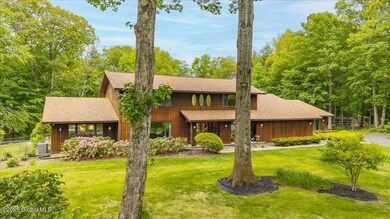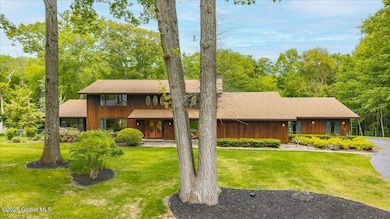29 Via Maria Dr Schenectady, NY 12302
Estimated payment $5,366/month
Highlights
- In Ground Pool
- 1.36 Acre Lot
- Contemporary Architecture
- Burnt Hills Ballston Lake Senior High School Rated A-
- Deck
- Private Lot
About This Home
Unlike anything you will find on the market, welcome to 29 Via Maria Drive. This contemporary home boasts 5072 Sq Ft of living space, 4 bedrooms, 4.5 bathrooms, inground pool, endless entertaining space and more. Tucked in the heart of Glenville, sitting on 1.36 acre lot in award winning Burnt Hills Ballston Lake CSD. The home features a first and second floor master suite, sauna and a jacuzzi room. Sound-proof theater/media room, basement putting green, workout room and basement egress that walks out to the garage. Other notable features include central vac, 4 car garage, endless storage/cedar closets, home office, formal dining, sunroom and wrap-around decking. Air BNB market analysis attached with property earning potential.
Co-Listing Agent
The Jamie Mattison Team
518 Realty.Com Inc
Home Details
Home Type
- Single Family
Est. Annual Taxes
- $20,127
Year Built
- Built in 1986
Lot Details
- 1.36 Acre Lot
- Lot Dimensions are 235 x 160
- Back Yard Fenced
- Chain Link Fence
- Landscaped
- Private Lot
- Level Lot
- Cleared Lot
- Wooded Lot
- Property is zoned Single Residence
Parking
- 4 Car Attached Garage
- Garage Door Opener
Home Design
- Contemporary Architecture
- Block Foundation
- Metal Roof
- Wood Siding
- Asphalt
Interior Spaces
- 2-Story Property
- Wet Bar
- Home Theater Equipment
- Vaulted Ceiling
- Sliding Doors
- Great Room
- Living Room with Fireplace
- 3 Fireplaces
- Dining Room
- Home Office
Kitchen
- Double Convection Oven
- Indoor Grill
- Cooktop
- Microwave
- Ice Maker
- Dishwasher
- Stone Countertops
Flooring
- Wood
- Carpet
- Tile
Bedrooms and Bathrooms
- 4 Bedrooms
- Primary Bedroom on Main
- Walk-In Closet
- Bathroom on Main Level
- Hydromassage or Jetted Bathtub
Laundry
- Laundry Room
- Laundry on main level
- Washer and Dryer
Finished Basement
- Heated Basement
- Exterior Basement Entry
Home Security
- Home Security System
- Carbon Monoxide Detectors
Outdoor Features
- In Ground Pool
- Deck
- Enclosed Patio or Porch
- Exterior Lighting
Schools
- Burnt Hills-Ballston Lake High School
Utilities
- Forced Air Heating and Cooling System
- Heating System Uses Natural Gas
- 200+ Amp Service
- Water Purifier
- Water Softener
- Septic Tank
- High Speed Internet
Community Details
- No Home Owners Association
Listing and Financial Details
- Legal Lot and Block 37.011 / 1
- Assessor Parcel Number 422289 16.9-1-37.11
Map
Home Values in the Area
Average Home Value in this Area
Tax History
| Year | Tax Paid | Tax Assessment Tax Assessment Total Assessment is a certain percentage of the fair market value that is determined by local assessors to be the total taxable value of land and additions on the property. | Land | Improvement |
|---|---|---|---|---|
| 2024 | $21,308 | $500,500 | $49,700 | $450,800 |
| 2023 | $20,967 | $500,500 | $49,700 | $450,800 |
| 2022 | $19,109 | $500,500 | $49,700 | $450,800 |
| 2021 | $18,050 | $500,500 | $49,700 | $450,800 |
| 2020 | $18,353 | $500,500 | $49,700 | $450,800 |
| 2019 | $6,749 | $500,500 | $49,700 | $450,800 |
| 2018 | $6,749 | $500,500 | $49,700 | $450,800 |
| 2017 | $17,296 | $500,500 | $49,700 | $450,800 |
| 2016 | $6,633 | $500,500 | $49,700 | $450,800 |
| 2015 | -- | $500,500 | $49,700 | $450,800 |
| 2014 | -- | $500,500 | $49,700 | $450,800 |
Property History
| Date | Event | Price | List to Sale | Price per Sq Ft | Prior Sale |
|---|---|---|---|---|---|
| 10/09/2025 10/09/25 | Pending | -- | -- | -- | |
| 08/12/2025 08/12/25 | Price Changed | $699,900 | -12.5% | $138 / Sq Ft | |
| 07/21/2025 07/21/25 | Price Changed | $799,900 | -3.6% | $158 / Sq Ft | |
| 06/09/2025 06/09/25 | Price Changed | $829,900 | -7.8% | $164 / Sq Ft | |
| 06/02/2025 06/02/25 | For Sale | $899,900 | +75.1% | $177 / Sq Ft | |
| 12/21/2021 12/21/21 | Sold | $514,000 | +2.8% | $101 / Sq Ft | View Prior Sale |
| 10/02/2021 10/02/21 | Pending | -- | -- | -- | |
| 09/18/2021 09/18/21 | Price Changed | $500,000 | -4.7% | $99 / Sq Ft | |
| 09/13/2021 09/13/21 | For Sale | $524,900 | -4.6% | $103 / Sq Ft | |
| 09/04/2021 09/04/21 | Pending | -- | -- | -- | |
| 08/23/2021 08/23/21 | For Sale | $550,000 | -- | $108 / Sq Ft |
Purchase History
| Date | Type | Sale Price | Title Company |
|---|---|---|---|
| Warranty Deed | $514,000 | Chicago Title | |
| Warranty Deed | $514,000 | Chicago Title |
Mortgage History
| Date | Status | Loan Amount | Loan Type |
|---|---|---|---|
| Open | $462,600 | No Value Available | |
| Closed | $462,600 | New Conventional |
Source: Global MLS
MLS Number: 202518623
APN: 016-009-0001-037-011-0000
- 133 Hetcheltown Rd
- 226 Hetcheltown Rd
- L12 Jane Dr
- L6 Hetcheltown Rd
- L8 Hetcheltown Rd
- 237 Hetcheltown Rd
- 44 Saratoga Dr
- 33 Turner Park Rd
- L7 Hetcheltown Rd
- 11 Saratoga Dr
- 7 Willow Ln
- 4 Yolanda Dr
- L5 Rustic Bridge Rd
- 26 Velina Dr
- 140 Willow Ln
- 99 Blue Barns Rd
- 35 Witbeck Dr
- 65 Bradt Rd
- 10 Dawn Dr
- 117 Droms Rd
