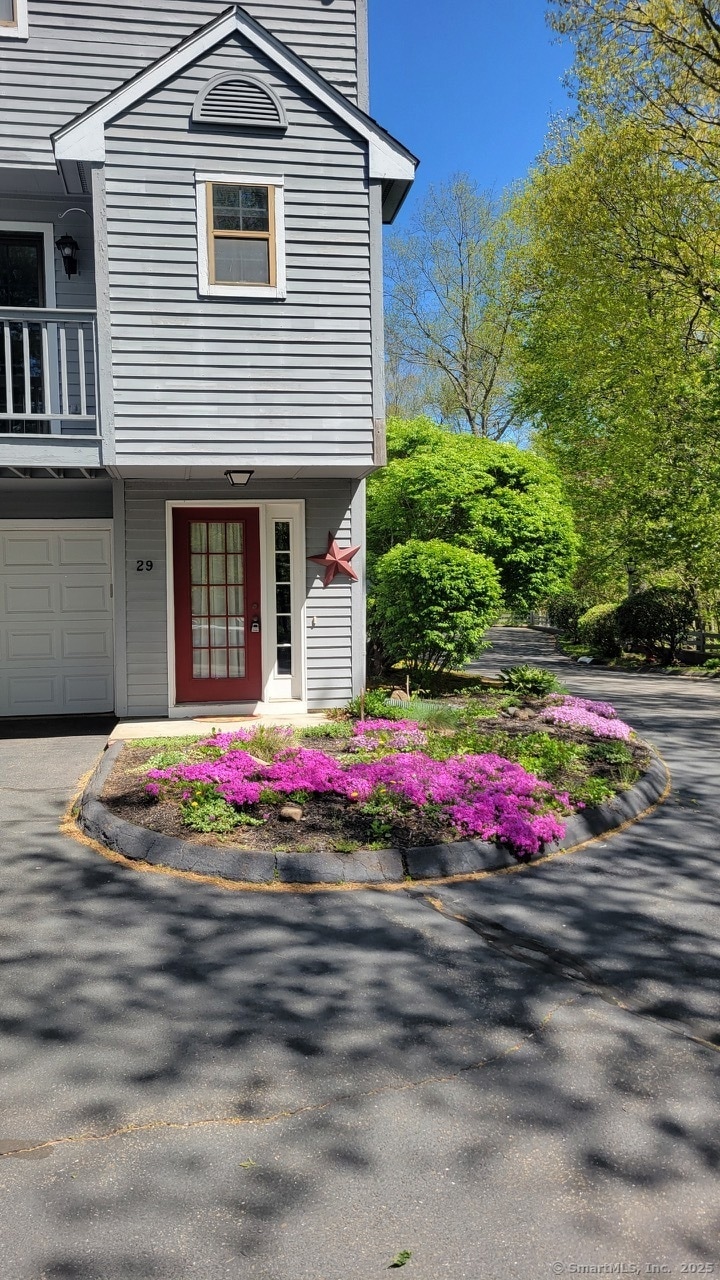29 Village View Terrace Meriden, CT 06451
South Meriden NeighborhoodEstimated payment $2,248/month
Highlights
- Deck
- Storm Windows
- Central Air
- End Unit
- Programmable Thermostat
- Ceiling Fan
About This Home
***Attention End Unit Condo buyers and agents! Seller is generously offering to cover $35,000 !!!!! of the new special assessments to replace roof and siding on every unit. This rare offer makes #29 more affordable now and even more valuable in the future. Inside, you'll find the spacious townhouse layout featuring two freshly painted decks (front & back, April 28, 2025), cathedral ceilings in the master suite upstairs, built-in shelving and a fabulous walk-in closet, brand-new carpet in the living room, freshly painted first-floor ceilings, appliances in excellent condition (2-3 years old), ample closet and storage space. The charming garden at the entrance is already planted with mums, daisies, and pink creeping phlox-ready for you to enjoy! Drive directly into your garage for secure, private entry, with the option for keyless access. This home is easy to show and even easier to love. Don't miss this opportunity to own a beautifully maintained, move-in-ready townhouse with major upcoming upgrades already covered!
Property Details
Home Type
- Condominium
Est. Annual Taxes
- $3,206
Year Built
- Built in 1987
HOA Fees
- $575 Monthly HOA Fees
Home Design
- Frame Construction
- Shake Siding
Interior Spaces
- 1,032 Sq Ft Home
- Ceiling Fan
- Smart Thermostat
Kitchen
- Gas Range
- Range Hood
- Microwave
- Dishwasher
- Disposal
Bedrooms and Bathrooms
- 2 Bedrooms
Laundry
- Laundry on lower level
- Electric Dryer
- Washer
Parking
- 1 Car Garage
- Parking Deck
- Automatic Garage Door Opener
Schools
- Hanover Elementary School
- Orville H. Platt High School
Utilities
- Central Air
- Heating System Uses Natural Gas
- Programmable Thermostat
- Electric Water Heater
Additional Features
- Deck
- End Unit
Listing and Financial Details
- Exclusions: Curtains to each balcony
- Assessor Parcel Number 2422726
Community Details
Overview
- Association fees include grounds maintenance, snow removal, property management, road maintenance
- 33 Units
Security
- Storm Windows
Map
Home Values in the Area
Average Home Value in this Area
Tax History
| Year | Tax Paid | Tax Assessment Tax Assessment Total Assessment is a certain percentage of the fair market value that is determined by local assessors to be the total taxable value of land and additions on the property. | Land | Improvement |
|---|---|---|---|---|
| 2024 | $2,903 | $79,940 | $0 | $79,940 |
| 2023 | $2,781 | $79,940 | $0 | $79,940 |
| 2022 | $2,637 | $79,940 | $0 | $79,940 |
| 2021 | $3,009 | $73,640 | $0 | $73,640 |
| 2020 | $3,009 | $73,640 | $0 | $73,640 |
| 2019 | $3,009 | $73,640 | $0 | $73,640 |
| 2018 | $3,022 | $73,640 | $0 | $73,640 |
| 2017 | $2,940 | $73,640 | $0 | $73,640 |
| 2016 | $3,297 | $90,020 | $0 | $90,020 |
| 2015 | $3,297 | $90,020 | $0 | $90,020 |
| 2014 | $3,217 | $90,020 | $0 | $90,020 |
Property History
| Date | Event | Price | Change | Sq Ft Price |
|---|---|---|---|---|
| 08/14/2025 08/14/25 | Price Changed | $264,000 | -3.6% | $256 / Sq Ft |
| 07/23/2025 07/23/25 | Price Changed | $274,000 | -3.5% | $266 / Sq Ft |
| 07/09/2025 07/09/25 | For Sale | $284,000 | 0.0% | $275 / Sq Ft |
| 07/02/2025 07/02/25 | Pending | -- | -- | -- |
| 04/30/2025 04/30/25 | Price Changed | $284,000 | -1.7% | $275 / Sq Ft |
| 04/16/2025 04/16/25 | For Sale | $289,000 | 0.0% | $280 / Sq Ft |
| 04/14/2025 04/14/25 | Pending | -- | -- | -- |
| 04/08/2025 04/08/25 | For Sale | $289,000 | -- | $280 / Sq Ft |
Purchase History
| Date | Type | Sale Price | Title Company |
|---|---|---|---|
| Not Resolvable | $93,500 | -- | |
| Deed | $149,900 | -- |
Mortgage History
| Date | Status | Loan Amount | Loan Type |
|---|---|---|---|
| Open | $65,519 | No Value Available | |
| Closed | $76,500 | No Value Available | |
| Closed | $74,800 | No Value Available | |
| Previous Owner | $119,900 | No Value Available |
Source: SmartMLS
MLS Number: 24086488
APN: 0707304 043B029
- 34 Village View Terrace Unit 34
- 66 Dana Ln
- 125 Dana Ln
- 468 Main St
- 50 Meadow St
- 84 Cutlery Ave
- 28 Dee Ave
- 0 River Rd
- 30 Godek Hill Rd
- 230 Benham Ave
- 281 Oregon Rd
- 34 Mckenzie Ave
- 274 Riverside Dr
- 231 New Cheshire Rd
- 175 Edgemark Acres
- 93 Keats Rd
- 550 New Hanover Ave
- 187 Oregon Rd
- 81 Lakeview St
- 155 Riverside Dr
- 85 Douglas Dr
- 1023 Old Colony Rd Unit B1
- 1025 Old Colony Rd Unit 32
- 948 Old Colony Rd
- 178 Spring St Unit 1 FL
- 178 Spring St
- 62 Wood St
- 49 Vine St Unit 2nd Floor
- 32 Cook Ave Unit D28
- 32 Cook Ave Unit D24
- 32 Cook Ave Unit B25
- 32 Cook Ave Unit A12
- 32 Cook Ave Unit 110
- 32 Cook Ave Unit B8
- 92 View St Unit 1
- 80 Hanover St
- 8-48 Nutmeg Dr
- 28 Olive St Unit 2
- 30 Olive St
- 72 Crown St







