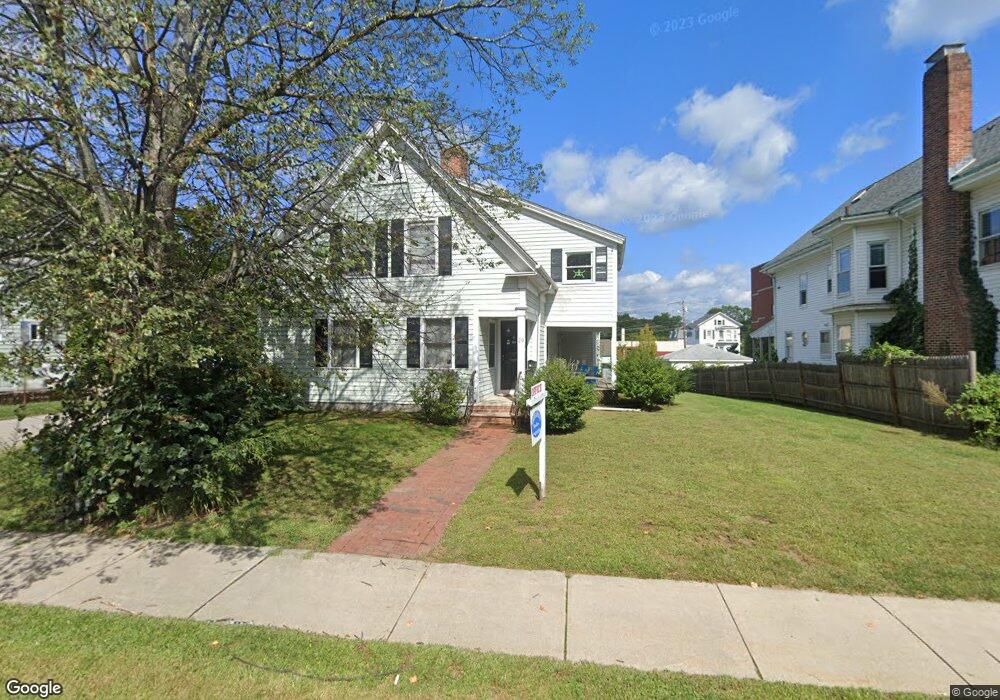29 W Central St Natick, MA 01760
Estimated Value: $929,436
3
Beds
3
Baths
2,527
Sq Ft
$368/Sq Ft
Est. Value
About This Home
This home is located at 29 W Central St, Natick, MA 01760 and is currently estimated at $929,436, approximately $367 per square foot. 29 W Central St is a home located in Middlesex County with nearby schools including Natick High School, Wilson Middle School, and Bennett-Hemenway (Ben-Hem) Elementary School.
Ownership History
Date
Name
Owned For
Owner Type
Purchase Details
Closed on
Sep 28, 1998
Sold by
West Central Rt
Bought by
Perdoni John E
Current Estimated Value
Home Financials for this Owner
Home Financials are based on the most recent Mortgage that was taken out on this home.
Original Mortgage
$195,075
Outstanding Balance
$42,599
Interest Rate
6.87%
Mortgage Type
Commercial
Estimated Equity
$886,837
Create a Home Valuation Report for This Property
The Home Valuation Report is an in-depth analysis detailing your home's value as well as a comparison with similar homes in the area
Home Values in the Area
Average Home Value in this Area
Purchase History
| Date | Buyer | Sale Price | Title Company |
|---|---|---|---|
| Perdoni John E | $229,500 | -- |
Source: Public Records
Mortgage History
| Date | Status | Borrower | Loan Amount |
|---|---|---|---|
| Open | Perdoni John E | $195,075 | |
| Previous Owner | Perdoni John E | $285,000 | |
| Previous Owner | Perdoni John E | $50,000 | |
| Previous Owner | Perdoni John E | $155,000 |
Source: Public Records
Tax History Compared to Growth
Tax History
| Year | Tax Paid | Tax Assessment Tax Assessment Total Assessment is a certain percentage of the fair market value that is determined by local assessors to be the total taxable value of land and additions on the property. | Land | Improvement |
|---|---|---|---|---|
| 2025 | $8,776 | $733,800 | $475,600 | $258,200 |
| 2024 | $8,387 | $684,100 | $425,500 | $258,600 |
| 2023 | $7,937 | $627,900 | $381,800 | $246,100 |
| 2022 | $7,588 | $568,800 | $331,900 | $236,900 |
| 2021 | $7,006 | $514,800 | $311,900 | $202,900 |
| 2020 | $7,006 | $514,800 | $311,900 | $202,900 |
| 2018 | $6,588 | $504,800 | $297,000 | $207,800 |
| 2017 | $6,292 | $466,400 | $262,400 | $204,000 |
| 2016 | $6,100 | $449,500 | $247,400 | $202,100 |
| 2015 | $5,981 | $432,800 | $247,400 | $185,400 |
Source: Public Records
Map
Nearby Homes
- 49 Summer St
- 48 S Main St Unit 7
- 58 W Central St
- 15 Church St Unit 3
- 34 N Main St Unit 2
- 8 Pitts St
- 2 Yuba Place
- 28 Walnut St
- 26 Walnut St
- 8 Floral Avenue Extension
- 4 Willow St
- 8 Floral Ave Unit 8
- 4B Lincoln St Unit 4B
- 6B Lincoln St Unit 6B
- 5 Wilson St Unit 5A
- 3 Wilson St Unit 3B
- 58 N Main St Unit 304
- 16 Harvard St
- 20 Walcott St
- 11 Avon St
- 29 W Central St Unit 2
- 29 W Central St Unit 29
- 27 W Central St
- 31 W Central St
- 25 W Central St
- 25 W Central St Unit 2
- 4 Spring St
- 5 Major Greene Dr Unit 3
- 52 Summer St Unit 5
- 52 Summer St Unit 4
- 52 Summer St Unit 7
- 52 Summer St
- 54 Summer St Unit 3
- 15 Spring St Unit B
- 15 Spring St Unit 1
- 15 Spring St
- 58 Summer St
- 24 W Central St Unit 3
- 24 W Central St
- 26 W Central St
